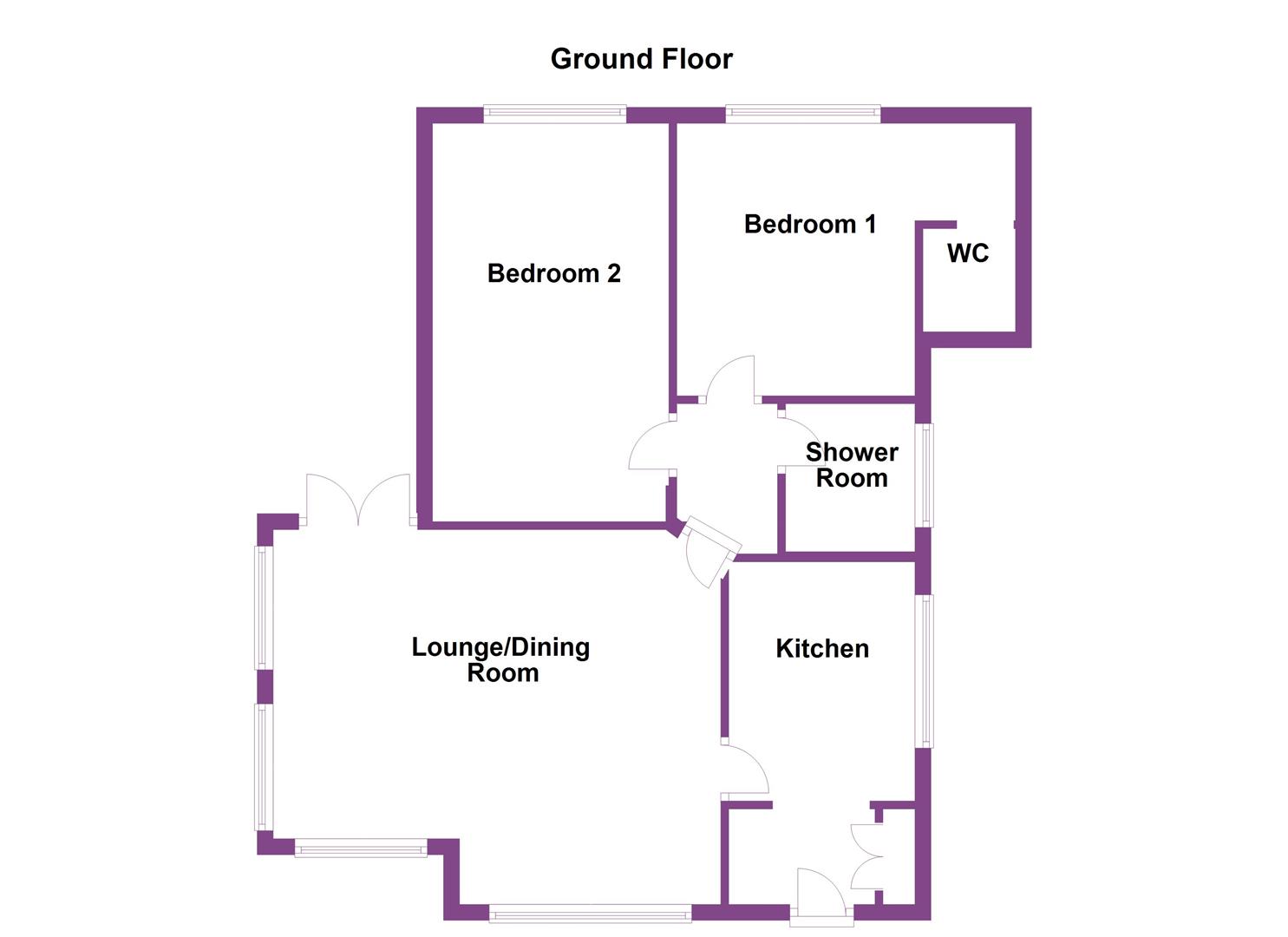Detached bungalow for sale in Leeds LS19, 2 Bedroom
Quick Summary
- Property Type:
- Detached bungalow
- Status:
- For sale
- Price
- £ 275,000
- Beds:
- 2
- Baths:
- 2
- Recepts:
- 1
- County
- West Yorkshire
- Town
- Leeds
- Outcode
- LS19
- Location
- Thornlea Close, Yeadon, Leeds LS19
- Marketed By:
- Adair Paxton LLP
- Posted
- 2024-04-01
- LS19 Rating:
- More Info?
- Please contact Adair Paxton LLP on 0113 482 9578 or Request Details
Property Description
***superb two bedroom detached bungalow adjacent to open fields*** Situated at the end of a quiet cul-de-sac in this semi rural location with far reaching views over open fields, this bungalow is not to be missed. Having been redesigned and fully modernised throughout, this property offers ready to move in to accommodation. The property briefly comprises; Entrance Porch, Kitchen, Open plan lounge/dining area with views over open fields, Two double bedrooms, en-suite WC and house shower room. Externally the property has a detached garage, a driveway offering off street parking for several vehicles and well maintained front and rear gardens. Bungalows of this caliber in such a great location are rare and early internal viewings are highly recommended.
Entrance Porch
UPVC double glazed entrance door with uPVC window to side. Gas central heating radiator. Storage cupboard housing boiler.
Kitchen (3.02m x 2.34m (9'11 x 7'08))
Fitted with a range of wall, base and drawer units with worktops over. Integrated electric oven with 4-ring gas hob and extractor above. Stainless steel 1.5 bowl sink with mixer tap and drainer. Space for fridge/freezer and washing machine. UPVC double glazed window to side.
Open Plan Living/ Dining Room (5.59m x 4.65m (18'04 x 15'03))
Light and spacious living area with uPVC double glazed windows to front and side. UPVC double glazed doors to the rear garden. Two gas central heating radiators.
Inner Hallway
Gas central heating radiator. Loft access.
Bedroom 1 (4.29m max x 3.40m (14'01 max x 11'02))
Double bedroom with uPVC double glazed window overlooking the rear garden. Gas central heating radiator.
En-Suite Wc
Fitted with a white suite comprising, vanity sink unit, and low WC. Gas central heating radiator. Part tiled walls. Inset ceiling spotlights.
Bedroom 2 (5.00m x 2.77m (16'05 x 9'01))
Second double bedroom with uPVC double glazed window overlooking the rear garden. Gas central heating radiator.
Shower Room
Fitted with a shower cubicle, low WC and vanity washbasin. Wall mounted heated towel rail. Part tiled walls. Inset ceiling spotlights. UPVC double glazed window.
Outside
To the front of the property there is a lawned garden with borders of flowers and shrubs and views over open fields. To the side there is a paved driveway providing off street parking for a number of vehicles. A detached garage with light and power and also benefits from a pedestrian door to the side. To the rear there is an impressive landscaped garden which boasts a patio area, and a part lawned/part gravelled garden. The rear garden is fully enclosed and enjoys a good deal of privacy.
Property Location
Marketed by Adair Paxton LLP
Disclaimer Property descriptions and related information displayed on this page are marketing materials provided by Adair Paxton LLP. estateagents365.uk does not warrant or accept any responsibility for the accuracy or completeness of the property descriptions or related information provided here and they do not constitute property particulars. Please contact Adair Paxton LLP for full details and further information.


