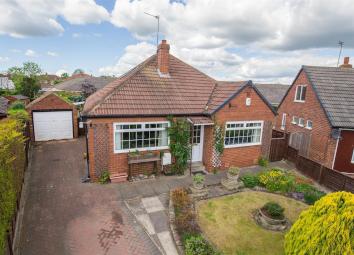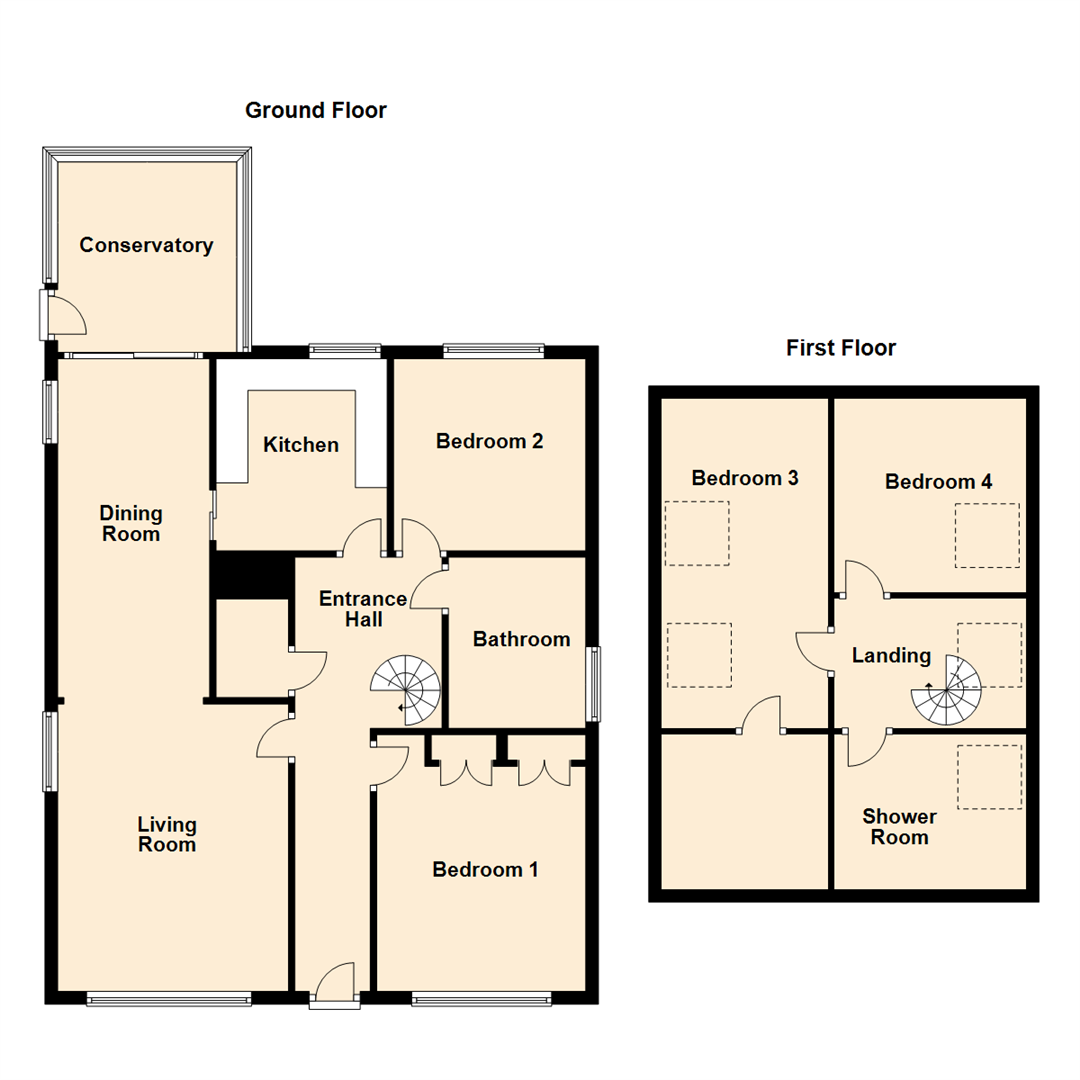Detached bungalow for sale in Leeds LS15, 4 Bedroom
Quick Summary
- Property Type:
- Detached bungalow
- Status:
- For sale
- Price
- £ 289,995
- Beds:
- 4
- Baths:
- 2
- Recepts:
- 3
- County
- West Yorkshire
- Town
- Leeds
- Outcode
- LS15
- Location
- Lyndhurst View, Scholes, Leeds LS15
- Marketed By:
- Emsleys
- Posted
- 2024-04-06
- LS15 Rating:
- More Info?
- Please contact Emsleys on 0113 826 7958 or Request Details
Property Description
*** four bedroom detached bungalow in A cul-de-sac location - sold with no chain!***
Emsleys are delighted to bring to the market this well maintained and presented detached bungalow. With the addition of a second floor the property offers spacious and flexible accommodation and has the benefit of gas central heating and PVCu double-glazing throughout. With pretty, well tended gardens and a commanding spot at the head of the cul-de-sac this bungalow will appeal to a whole host of buyers and will surely sell fast!
The accommodation briefly comprises to the ground floor; - entrance hall, living room open to a dining area, conservatory, separate kitchen, two double bedrooms (one with fitted wardrobes) and a family bathroom. To the second floor are two further bedrooms and a shower room. To the outside are manicured lawns with mature shrubs and trees along with a detached garage and off-road parking for multiple vehicles.
This is a sought after village location but offers easy access to Leeds city centre, the A6120 Outer Ring Road, A64 York Road and A1/M1 Link Road making it ideal for commuters who want a more rural setting. There are excellent shopping facilities at Crossgates, Colton and Garforth including the Crossgates shopping centre and the all new ‘Springs’development which offers a cinema, restaurants and high street names such as M&S and next.
***Call now 24 hours a day 7 days a week to arrange your viewing. ***
Ground Floor
Entrance Hall
Entry is through a PVCu double-glazed door and leads to a spacious hallway which has a central heating radiator, delph racks and a large storage cupboard - very useful for coats, shoes and small household appliances. A spiral staircase rises to the first floor.
Living Room (4.75m x 3.66m (15'7 x 12'0))
The living area is light and airy, served by two double-glazed windows, the room features a fireplace with a marble hearth and back which also incorporates a coal effect living flame gas fire. There is a central heating radiator and coving to the ceiling.
Dining Room (5.33m x 2.39m (17'6 x 7'10))
Open from the living room there is ample space for a family dining table and chairs, there is coving to the ceiling, another double-glazed window to the side elevation and sliding patio doors lead to the:-
Conservatory (3.00m x 2.74m (9'10 x 9'0))
The conservatory is of PVCu double-glazed construction with a poly-carbonate roof and has an entry door leading onto to the rear garden.
Kitchen (3.00m x 2.69m (9'10 x 8'10))
Fitted with a good range of solid oak wall and base units with roll top work surfaces over. There is a composite sink with side drainer and mixer tap, space and plumbing for an automatic washing machine, a wall mounted concealed 'Worcester Bosch' boiler, cooker point and bespoke fitted storage to the chimney breast recess. A double-glazed window overlooks the rear garden.
Bedroom One (4.24m x 3.28m (13'11 x 10'9))
A spacious double bedroom on the ground floor with fitted wardrobes to one wall providing hanging rails and useful storage, there is coving to the ceiling, a central heating radiator and double–glazed window overlooking the front garden.
Bedroom Two (3.02m x 3.02m (9'11 x 9'11))
Another double bedroom fitted with storage cupboards but currently used as an office. There is a central heating radiator and a double-glazed window overlooks the rear garden.
Bathroom (2.69m x 2.06m (8'10 x 6'9))
The bathroom is fully tiled in ceramics and has a coloured four piece suite which comprises; corner panelled bath, separate walk-in shower with sliding doors, hand wash basin inset to a vanity unit with matching wall units over and vanity mirror with spotlights, W.C. With concealed cistern and a ladder style heated towel rail. A PVCu double-glazed window opens to the side elevation.
First Floor
Landing
A'Velux' window and access to the first floor bedrooms and shower room.
Bedroom Three (4.98m x 2.46m (16'4 x 8'1))
A double bedroom with two large 'Velux' windows. There is a large storage room that houses the hot water cylinder under the eaves.
Bedroom Four (3.05m x 3.02m (10'0 x 9'11))
A double or large single bedroom with a large 'Velux' window and central heating radiator. This room also has under eaves storage.
Shower Room (3.00m x 2.44m (9'10 x 8'0))
Fitted with a three piece suite which comprises; shower cubicle with shower, pedestal hand wash basin and close coupled W.C. There is a 'Velux' window, central heating radiator and very useful fitted storage units to one wall.
Exterior
To the front of the property there is an ornamental lawn with flowerbed borders, shrubs and a retaining wall. A blocked-paved driveway provides off-road parking for multiple vehicles and has an exterior water supply - handy for car wash day! The driveway leads to a detached brick-built garage which has an up-and-over door, power and light. The rear garden is a true delight, having the advantage of being fully enclosed. This garden offers a covered patio seating area, a pergola, a small lawn, greenhouse, an ornamental pond and exterior water supply. To the rear of the garden is a rather useful concealed storage corner!
Directions
From our Crossgates office on Austhorpe Road head east and at the mini-roundabout turn left onto Pendas Way. Follow until the end and at the 'T'- junction turn right onto Barwick Road. Continue onto Leeds Road and at the end 't'-junction turn left onto Main Street. Continue onto Station Road before turning right onto Elmete Avenue. At the end turn left and left again into Lyndhurst View where the property will be located on the right hand side and identified by the Emsleys For Sale board.
Property Location
Marketed by Emsleys
Disclaimer Property descriptions and related information displayed on this page are marketing materials provided by Emsleys. estateagents365.uk does not warrant or accept any responsibility for the accuracy or completeness of the property descriptions or related information provided here and they do not constitute property particulars. Please contact Emsleys for full details and further information.


