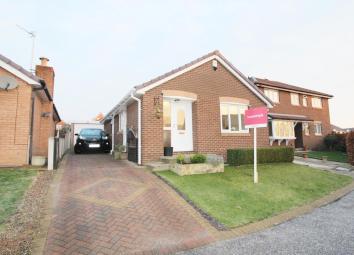Detached bungalow for sale in Leeds LS15, 2 Bedroom
Quick Summary
- Property Type:
- Detached bungalow
- Status:
- For sale
- Price
- £ 224,995
- Beds:
- 2
- Baths:
- 1
- Recepts:
- 2
- County
- West Yorkshire
- Town
- Leeds
- Outcode
- LS15
- Location
- Parlington Meadow, Barwick In Elmet, Leeds LS15
- Marketed By:
- The Property Perspective
- Posted
- 2024-04-08
- LS15 Rating:
- More Info?
- Please contact The Property Perspective on 0161 219 8557 or Request Details
Property Description
Priced to sell now! Much improved and modernised detached bungalow in popular location. Modern dining kitchen with appliances plus contemporary shower room. Gas central heating, PVCu double glazing, alarm & hardwood internal doors plus much more. Gardens front & rear plus driveway & garage.
We are delighted to offer for sale this much improved and modernised detached bungalow located in this very popular location. The property has undergone a programme of refurbishment by the current owners and now offers quality living with a contemporary feel
There is gas central heating and PVCu double glazing plus alarm. There is a modern dining kitchen with appliances plus a contemporary shower room. Features of note include the feature fire place and gas stove to the lounge plus hardwood internal doors. There are ample sockets and media points. The property is in ready to move in condition with carpets and blinds included.
The property consists of a dining/kitchen, lounge, 2 bedrooms and contemporary shower room.
Externally there are well presented gardens to the front and rear. There is a driveway with parking for a number of vehicles leading to a garage with power and light plus electric up and over door.
The property comprises.
Ground Floor
Lounge (4.94m x 3.66m (16'2" x 12'0"))
With feature fireplace and gas stove. Carpets and blinds.
Dining Kitchen (4.61m x 2.22m (15'1" x 7'3"))
Having a comprehensive range of modern wall and base units with complimenting laminate worktops and tiling. With oven, hob, hood, washing machine and fridge. With laminate flooring.
Inner Lobby
Linking to Lounge to the bedrooms and shower room. With useful store and fitted carpets.
Bedroom 1 (4.64m(max) x 2.75m(max) (15'2"(max) x 9'0"(max)))
With carpets and blinds.
Bedroom 2 (3.12m x 2.62m (10'2" x 8'7"))
With carpets and blinds.
Shower Room (1.88m x 1.86m (6'2" x 6'1"))
Having a modern suite with double shower, vanity, tiling and chrome ladder radiator.
External
Externally there are well presented gardens to the front and rear. There is a driveway with parking for a number of vehicles leading to a garage with power and light plus electric up and over door.
Property Location
Marketed by The Property Perspective
Disclaimer Property descriptions and related information displayed on this page are marketing materials provided by The Property Perspective. estateagents365.uk does not warrant or accept any responsibility for the accuracy or completeness of the property descriptions or related information provided here and they do not constitute property particulars. Please contact The Property Perspective for full details and further information.

