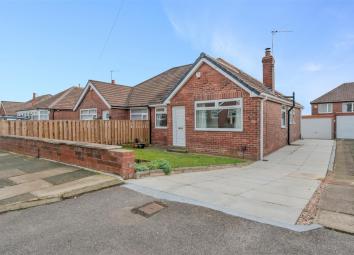Detached bungalow for sale in Leeds LS15, 3 Bedroom
Quick Summary
- Property Type:
- Detached bungalow
- Status:
- For sale
- Price
- £ 220,000
- Beds:
- 3
- Baths:
- 2
- Recepts:
- 1
- County
- West Yorkshire
- Town
- Leeds
- Outcode
- LS15
- Location
- Kelmscott Lane, Leeds LS15
- Marketed By:
- Emsleys
- Posted
- 2019-02-25
- LS15 Rating:
- More Info?
- Please contact Emsleys on 0113 826 7958 or Request Details
Property Description
***fabulous three bedroom semi-detached bungalow - ready to move into accommodation ***
rarely does a three bedroom bungalow come to the market in such amazing condition. Having undergone a complete transformation no expense has been spared in the quality of fixtures and fittings used in this renovation. The loft space has been converted to provide a master suite with en suite shower facilities and there are two double ground floor bedrooms. The property lies on the ever popular Kelmscott lane which is close to the local park - perfect for pet owners or grandchildren! There is quality flooring, PVCu double-glazing and gas central heating throughout. A real must see!
The accommodation briefly comprises; entrance lobby, living room, inner hall, two double bedrooms, bathroom and modern fitted kitchen with granite work surface. The second floor has a master suite with walk in wardrobe and en-suite shower room. Outside to the front is a small garden with a driveway offering off-road parking for multiple vehicles and leads to the detached garage and rear garden which has a lawn and patio.
Conviently placed the property is just a short drive from transport links via the M1 motorway networks giving quick and easy access to Wetherby, York or Wakefield. There are good public transport links just a short walk away on Pendas Way along with a railway station at Crossgates for a quick and smooth commute to leeds city centre. There is a new and exciting shopping and leisure complex at 'The Springs' close by plus Crossgates shopping district which offers a wide range of shops, banks, cafes, bars and restaurants.
*** Call now 24 hours a day, 7 days a week to arrange your viewing!***
Ground Floor
Entrance Lobby
With PVCu double-glazed entry door and access to the living room.
Living Room (5.18m’0.30m x 3.35m’3.35m (17’1 x 11’11))
A spacious living room with wood grain effect laminate flooring, a log burner sits upon a slate hearth and has an oak beam mantel shelf. The room has a double-glazed window overlooking the front garden and two central heating radiators.
Inner Hallway
Inner lobby giving access to all ground floor rooms and having wood flooring to match the other ground floor rooms giving a feeling of continuous space.
Kitchen (3.05m’1.22m x 3.05m’0.61m (10’4 x 10’2))
A real wow factor! With a great range of white gloss wall and base units with granite work surfaces over plus a granite breakfast bar area. There is a built under stainless steel electric oven with matching gas hob, granite splash back and chimney style extractor. Space and plumbing for washing machine and tall fridge freezer, inset sink and mixer tap. There are PVCu double- glazed windows to both rear and side elevations plus an entrance door leads to the rear garden. There is an open staircase rising to the first floor and tiled floor.
Bathroom
Fitted with a three-piece white modern suite which comprises; panelled bath with shower screen and 'rain' effect shower. A square hand wash basin sits upon a vanity storage unit and there is a close coupled WC. A ladder style central heating radiator and PVCu double – glazed window complete the space.
Bedroom Two (4.57m’3.35m x 2.74m’3.05m (15’11 x 9’10))
A great sized double bedroom with solid wood flooring, central heating radiator, and PVCu double–glazed window overlooking the front garden.
Bedroom Three (3.96m’2.44m x 2.74m’0.00m (13’8 x 9’0))
Another double bedroom facing to the rear of the property. This room is currently used as a formal dining room and has wood flooring, central heating radiator and a PVCu double–glazed window overlooking the rear garden.
First Floor
Master Bedroom (5.79m’2.13m x 2.74m’0.61m (19’7 x 9’2))
A fabulous spacious and light double bedroom with under eaves storage, Velux window to ceiling and central heating radiator. This room has an imaginative use of space with a walk in wardrobe providing hanging rail and plenty of space for additional storage plus a wall mounted central heating boiler. The room opens to;
En-Suite Shower Room (2.13m’1.22m x 1.83m’1.83m (7’4 x 6’6))
Beautifully done! With walk in shower cubicle with 'rain' affect shower, close coupled WC and a frosted glass hand wash basin set upon a vanity storage unit with drawers. The room has been tiled in modern decorative themes and there is a Victorian style cast iron central heating radiator. Spotlights to ceiling and Velux window.
Exterior
The property offers off-road parking for multiple vehicles on a recently laid paved driveway, there is a small lawned area to the front with retaining wall. The driveway leads to a detached single garage with up and over door power and light and the rear garden is mainly laid to lawn with patio seating area.
Directions
From the Crossgates office, proceed east along Austhorpe Road and turn left onto Church Lane. Continue and take the first available right onto Manston Gardens. Follow the road around the bend where the road continues into Kelmscott Lane. No 82 can be found on the right hand side and indicated by the Emsleys For Sale board.
Property Location
Marketed by Emsleys
Disclaimer Property descriptions and related information displayed on this page are marketing materials provided by Emsleys. estateagents365.uk does not warrant or accept any responsibility for the accuracy or completeness of the property descriptions or related information provided here and they do not constitute property particulars. Please contact Emsleys for full details and further information.


