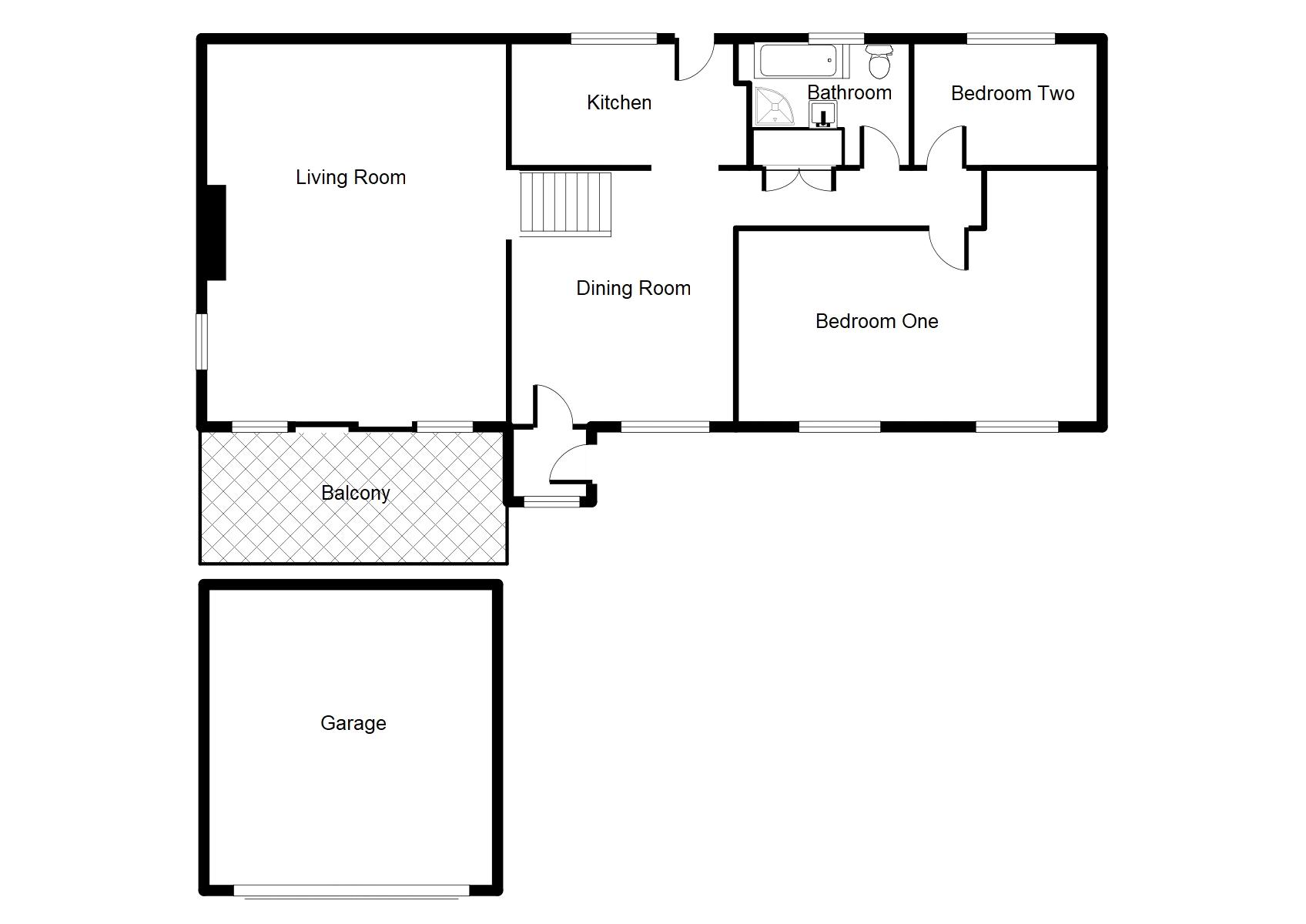Detached bungalow for sale in Holywell CH8, 2 Bedroom
Quick Summary
- Property Type:
- Detached bungalow
- Status:
- For sale
- Price
- £ 369,950
- Beds:
- 2
- Baths:
- 1
- Recepts:
- 2
- County
- Flintshire
- Town
- Holywell
- Outcode
- CH8
- Location
- Llanasa, Holywell CH8
- Marketed By:
- Williams Estates
- Posted
- 2024-05-07
- CH8 Rating:
- More Info?
- Please contact Williams Estates on 01745 400866 or Request Details
Property Description
A beautifully presented 2/3 bedroom detached bungalow set in an elevated position enjoying countryside views from multiple aspects over neighbouring fields being one of only a handful of properties in the village with the added benefit of mains gas. The property has been beautifully maintained by the present owners and provides accommodation of good size affording living room with doors out to the balcony which enjoys beautiful views over the village and open fields, dining room, kitchen, large master bedroom, second bedroom, bathroom, double garage, beautifully landscaped gardens around the property and off road parking on a large driveway with space for multiple vehicles. Llanasa is a quiet peaceful village and has an excellent community. It has won the best kept village award several times over the years and boasts a pub, church and village hall which is well used for various functions. Prestatyn is approximately 4 miles away which offers a range of high street shopping, leisure facilities, cinema, train station, beach and more. Another popular beach is at Talacre being approximately 3 miles away and for commuters the A55 is within easy access and provides links across North Wales across to Chester and beyond. EPC Rating tbc
Accommodation
Hardwood feature front door with coloured leaded glass into:
Entrance Porch (4' 10'' x 4' 3'' (1.47m x 1.29m))
Leaded coloured glass window and oak flooring. Door into:
Dining Room (13' 5'' x 12' 3'' (4.09m x 3.73m))
High vaulted ceiling, double radiator, oak flooring, archway hatch looking through to the kitchen, steps up to the living room and large uPVC double glazed picture window to the front.
Living Room (22' 9'' x 18' 0'' (6.93m x 5.48m))
Multi fuel burning stove set on a raised hearth with feature fire surround, two double radiators, wall lighting, uPVC double glazed window to the side elevation. Twin uPVC double glazed windows with uPVC double glazed sliding doors opening onto the balcony.
Balcony (18' 7'' x 8' 2'' (5.66m x 2.49m))
Having beautiful views towards the village.
Kitchen (14' 1'' x 10' 0'' (4.29m x 3.05m))
Having a range of oak fronted farm house kitchen units comprising base units with drawers, wall units, work surface, glazed leaded display units with integral lighting and further double dresser unit with glazed doors. Fitted range cooker, plumbing for dishwasher, integrated fridge, integrated freezer and cupboard housing the mains gas central heating boiler. Radiator, attractive farm house kitchen wall tiling, uPVC double glazed window and uPVC double glazed door with bevelled glass opens out to the rear garden.
Inner Hall
Airing cupboard housing the water tank and shelving.
Master Bedroom (20' 8'' x 12' 5'' Max - 9' 2" Min (6.29m x 3.78m))
Formally bedrooms one and three, then knocked down into one larger master bedroom, can easily be returned to two separate rooms to return it to a three bedroom property. Fitted wardrobes with matching drawers and bedside units, two double radiators. Twin uPVC double glazed windows to the front elevation.
Bedroom Two (11' 2'' x 9' 11'' (3.40m x 3.02m))
Double radiator and uPVC double glazed window to the rear elevation.
Bathroom
Having a double ended claw foot bath with mixer tap and telephonic shower attachment over, pedestal wash hand basin, WC and corner shower enclosure with rain shower and body jets. Tiled flooring, matching floor to ceiling wall tiling, chrome heated towel rail and uPVC double glazed window to the rear elevation.
Outside
A horse shoe drive provides parking for several cars and leads to an integral double garage. Fully landscaped gardens to the front, rear and sides of the property.
The front garden is planted with evergreen plants and shrubs, there is a lawned area and various stone dwarf walling. A pathway leads up both sides of the property with lawned areas to both sides.
The rear garden has a feature stone wall with evergreen plants and shrubs, rockery above. A large paved patio area, a stream style pumped water feature with a water cascade and alpine plants to each side. Beyond the rockery area there is a further strip of lawn with open fields beyond. Attractive views from each elevation.
Garage (17' 10'' x 17' 2'' (5.43m x 5.23m))
Power, lighting and up and over door. Sits beneath the balcony and part of the living room above.
Property Location
Marketed by Williams Estates
Disclaimer Property descriptions and related information displayed on this page are marketing materials provided by Williams Estates. estateagents365.uk does not warrant or accept any responsibility for the accuracy or completeness of the property descriptions or related information provided here and they do not constitute property particulars. Please contact Williams Estates for full details and further information.


