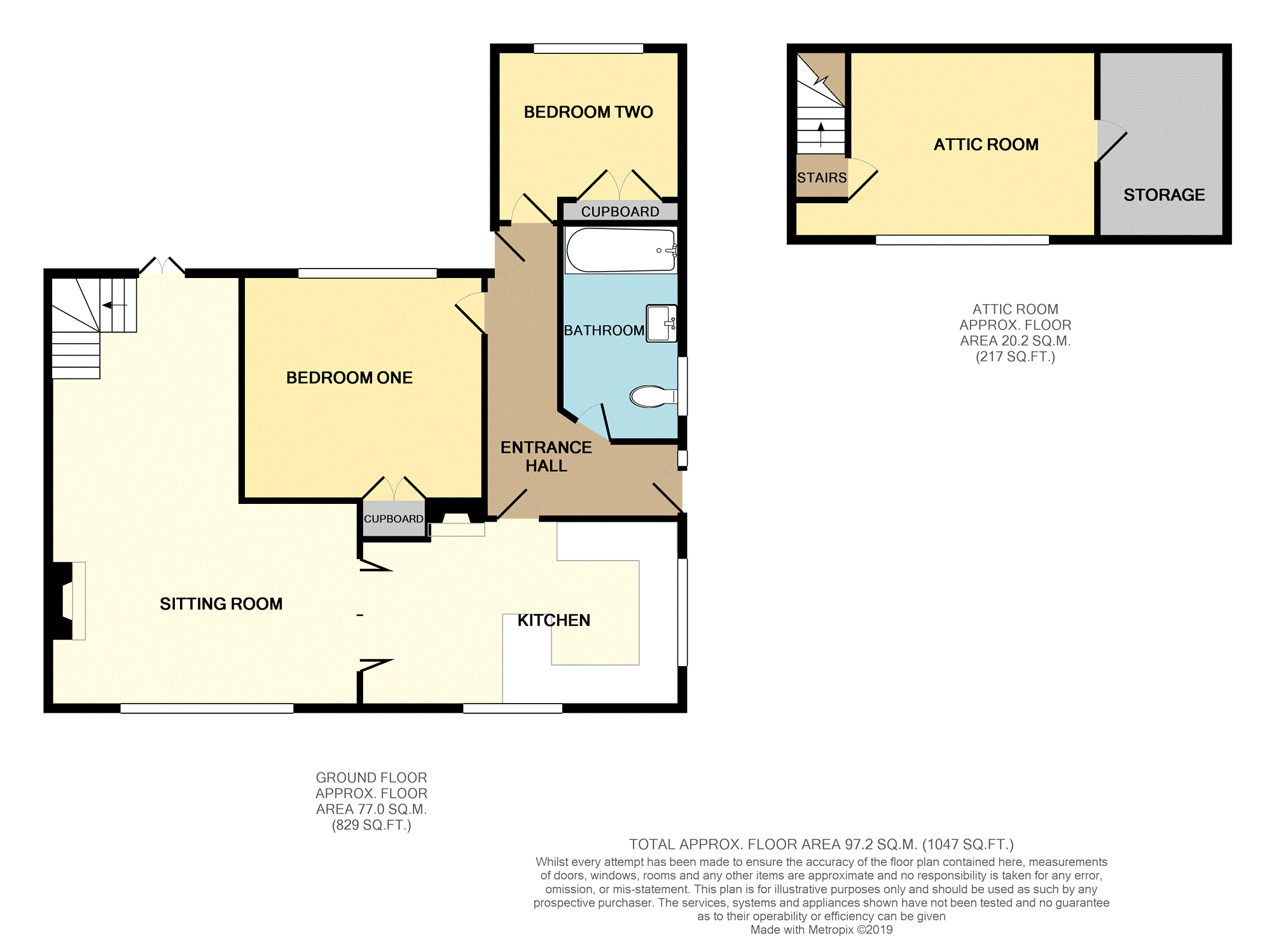Detached bungalow for sale in Holywell CH8, 3 Bedroom
Quick Summary
- Property Type:
- Detached bungalow
- Status:
- For sale
- Price
- £ 250,000
- Beds:
- 3
- Baths:
- 1
- Recepts:
- 1
- County
- Flintshire
- Town
- Holywell
- Outcode
- CH8
- Location
- Pentre Road, Halkyn CH8
- Marketed By:
- Purplebricks, Head Office
- Posted
- 2024-04-30
- CH8 Rating:
- More Info?
- Please contact Purplebricks, Head Office on 024 7511 8874 or Request Details
Property Description
If you are looking for a Unique home with Sea views then look no further as this spacious Bungalow is perfect for you.
Located on Pentre Road in Halkyn a highly desirable location and only a short drive away from the local shops, Schools and amenities and not forgetting the A55 so perfect for commuters.
This Unique spacious home comprises of spacious lounge/Dining room, Kitchen/Breakfast room, Family bathroom. And a large loft space that can be converted into, Office, store room or Play room.
To the front you will find a well laid out garden with driveway providing ample of road parking. To the rear you will find a private enclosed garden with a laid to lawn grassed area boasting open countryside views, A good selection of trees, Flowers, Plants and mature shrubs. Patio area which is the perfect place to sit and enjoy your peaceful surroundings.
Outdoor there is a storage extension accessed by double glazed doors to the front and rear that will take care of all your storage needs.
To book your viewing of this fantastic home please visit or if you require any further information please call Lynsey the local expert on
Kitchen
16.09 ft x 9.11 ft
Spacious wooden kitchen with a good range of wall base and drawer units with complimentary work surfaces over, Large window to the front and side elevation having clear sea views, Sink, Void for washing machine and fridge freezer, Electric cooker and hob, Fire place housing a Multi fuel log burning stove, Power points, Radiator, Ample space for a breakfast table.
Lounge/Dining Room
22.11 ft x 16.01 ft
Impressive spacious lounge to the front you have Large windows with clear sea views to the rear you have french doors looking over and opening onto the rear garden, Attractive feature fire place housing a gas fire, Power points, Radiator
Bedroom One
`12.08 ft x 12.03 ft
Spacious double bedroom with storage cupboard, Double glazed window to the rear elevation, Power points, Radiator
Bedroom Two
10/.08 ft x 9.01 ft
Second bedroom with double glazed window to the rear elevation, Again very handy storage cupboards, Power points, Radiator
Attic Room
12.08 ft x 11.03 ft
Versatile Attic room can be used as bedroom, office, study, dressing room, Power points, Window to the rear elevation. Access to the eaves storage which has light and is partially boarded.
Bathroom
13.03 ft x 9.01 ft
Quirky bathroom comprising of bath with tiled vanity sink unit and low flush Wc, Double glazed window to the side elevation
Lean To
Very handy room with light and power doors to the front and rear elevation and ample room to take care of all your storage needs.
Outside
To the front you will find a well stocked garden and paved driveway providing ample of road parking and not forgetting the stunning sea views.
To the rear you will find a well presented garden with laid to lawn grassed area and a good selection of plants, trees flowers and mature shrubs and open country side views with paved seating area.
Property Location
Marketed by Purplebricks, Head Office
Disclaimer Property descriptions and related information displayed on this page are marketing materials provided by Purplebricks, Head Office. estateagents365.uk does not warrant or accept any responsibility for the accuracy or completeness of the property descriptions or related information provided here and they do not constitute property particulars. Please contact Purplebricks, Head Office for full details and further information.


