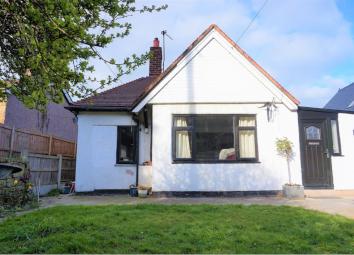Detached bungalow for sale in Holywell CH8, 3 Bedroom
Quick Summary
- Property Type:
- Detached bungalow
- Status:
- For sale
- Price
- £ 150,000
- Beds:
- 3
- Baths:
- 1
- Recepts:
- 1
- County
- Flintshire
- Town
- Holywell
- Outcode
- CH8
- Location
- Tanlan, Holywell CH8
- Marketed By:
- Purplebricks, Head Office
- Posted
- 2019-05-09
- CH8 Rating:
- More Info?
- Please contact Purplebricks, Head Office on 024 7511 8874 or Request Details
Property Description
This spacious Detached bungalow has recently undergone a full scheme of refurbishment with just a few jobs to finish off then you will haver the perfect home . This spacious versatile home will suit Couples or Family's and is located in Tan Lan a highly desirable location minutes from the beach and only a short drive from the popular town of Prestatyn where you will find a wide range of shops, Schools, Leisure facility's and an array eateries.
This Detached bungalow comprises of Large lounge/Diner, Modern fitted kitchen, Utility room, Study, Three good size bedroom and Modern fitted bathroom. Boarded loft with Velux window and light and power. Low maintenance gardens to the rear.
Ample parking to the front and garage benefiting from light and power.
To book your viewing of this
"""chain free home""
Please visit or if your require any further information please call Lynsey the local property expert on
Lounge/Dining Room
32.03 ft x 11.01 ft
Spacious lounge dining room with Attractive feature fire place housing a multi fuel log burning stove, Upvc double glazed window to the front elevation, Ample space for a large dining table with Upvc double glazed window to the side elevation, Power points, Radiator.
Kitchen
25.08 ft x 5.08 ft
Modern fitted kitchen with a good range of base and drawer units with complimentary oak work surfaces over, Sink, Electric oven and stove, Void for washing machine and fridge freezer, Two Upvc double glazed windows to the side elevation, Power points.
Utility Room
8.03 ft x 5.04 ft
Handy space having void for washer and drier, Power points, Glazed window to the side elevation and door opening onto the rear garden
Bedroom One
18.03 ft x 9.11 ft
Spacious double bedroom with Two Upvc double glazed window to the front and side elevation, Power pints, Radiator.
Bedroom Two
10.07 ft x 10.03 ft
Double bedroom with Upvc double glazed window to the side elevation, Power points, Radiator.
Bedroom Three
9.11 ft x7.03 ft
Last but by no means least bedroom three with Upvc double glazed windows to the rear elevation, Power points, Radiator
Bathroom
9.11 ft x 6.03 ft
Impressive bathroom comprising of Attractive free standing bath, Shower cubicle, Low flush Wc and hand wash basin, Upvc obscured window to the side elevation.
Outside
Approached via front gates to the front you will find a good size front garden with driveway providing ample off road parking leading to the garage that has the benefit of light and garage.
To the rear you will find a private enclosed rear garden that has been designed for ease of maintenance and has a selection of plants and mature shrubs.
Property Location
Marketed by Purplebricks, Head Office
Disclaimer Property descriptions and related information displayed on this page are marketing materials provided by Purplebricks, Head Office. estateagents365.uk does not warrant or accept any responsibility for the accuracy or completeness of the property descriptions or related information provided here and they do not constitute property particulars. Please contact Purplebricks, Head Office for full details and further information.


