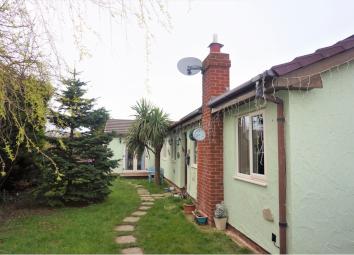Detached bungalow for sale in Holywell CH8, 4 Bedroom
Quick Summary
- Property Type:
- Detached bungalow
- Status:
- For sale
- Price
- £ 175,000
- Beds:
- 4
- Baths:
- 2
- Recepts:
- 3
- County
- Flintshire
- Town
- Holywell
- Outcode
- CH8
- Location
- Beach Close, Talacre CH8
- Marketed By:
- Purplebricks, Head Office
- Posted
- 2024-04-08
- CH8 Rating:
- More Info?
- Please contact Purplebricks, Head Office on 024 7511 8874 or Request Details
Property Description
Realistically Priced To Sell ....
Close To Beach With Potential Annexe !
You simply must book an internal viewing to be able to appreciate the size and amazing versatility of this spacious detached bungalow.
The layout of the accommodation, including two bathrooms and two kitchens (one being used as a utility room) makes it absolutely perfect for an extended family requiring a self contained attached annexe.
The property is situated in a small cul de sac position, on the level and close to the beach and facilities and boasts off road parking and detached garage.
The accommodation comprises lounge with feature fireplace, 21'5" bespoke fitted kitchen/breakfast room, utility room, four double bedrooms, study/ bedroom five and two bathrooms.
Entrance Hallway
Having laminate flooring, two storage heaters and loft access.
Lounge
17'3" x 14'2" max narrowing to 13'0"
A spacious lounge with feature brick built fireplace, dual aspect double glazed windows, laminate flooring and storage heater.
Kitchen/Breakfast
21'5" x 10'0" max narrowing to 8'10"
An impressive Kitchen/ Breakfast Room with exposed ceiling beams, fitted with an impressive range of bespoke pine units, worksurfaces having inset one and a half bowl sink unit and space for appliances. There is a feature rear aspect stable door leading to the garden, dual aspect double glazed windows and storage heater.
Utility Room
10'4" x 8'6"
Fitted with range of wall, base and drawer units incorporating built in electric oven and hob, complimentary work surfaces with inset sink unit, dual aspect double glazed windows and rear aspect stable door.
Master Bedroom
13'10" x 12'0"
A lovely light double room with laminate flooring, front aspect double glazed window, storage heater and double glazed French Doors leading out to the front garden.
Bedroom Two
12'0" x 10'0"
A double room with rear aspect double glazed window and storage heater.
Bedroom Three
10'8" x 10'7"
A double room with side aspect double glazed window and storage heater.
Bedroom Four
12'0" x 9'5"
Another double room with front aspect double glazed window, laminate flooring and storage heater.
Bedroom Five / Study
9'2" x 8'8"
Currently used as a good sized single bedroom, having laminate flooring, front aspect double glazed window and storage heater.
Family Bathroom
Fitted with a four piece suite comprising a corner bath, separate shower cubicle, wash hand basin and WC, built in airing cupboard, tiled walls and rear aspect double glazed window.
Bathroom Two
Fitted with a panelled bath having shower over, wash hand basin set into vanity unit, WC, wall mounted heated towel rail and rear aspect double glazed window.
Outside
The property is approached by a good sized driveway laid to decorative chippings and providing ample off road parking and access to the detached garage.
The front garden is mainly laid to lawn with an abundance of mature shrubs and trees, while to the rear of the property is a low maintenance garden.
Garage
A detached garage with power and light.
Property Location
Marketed by Purplebricks, Head Office
Disclaimer Property descriptions and related information displayed on this page are marketing materials provided by Purplebricks, Head Office. estateagents365.uk does not warrant or accept any responsibility for the accuracy or completeness of the property descriptions or related information provided here and they do not constitute property particulars. Please contact Purplebricks, Head Office for full details and further information.


