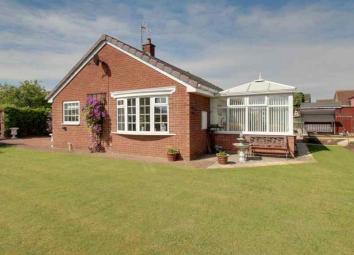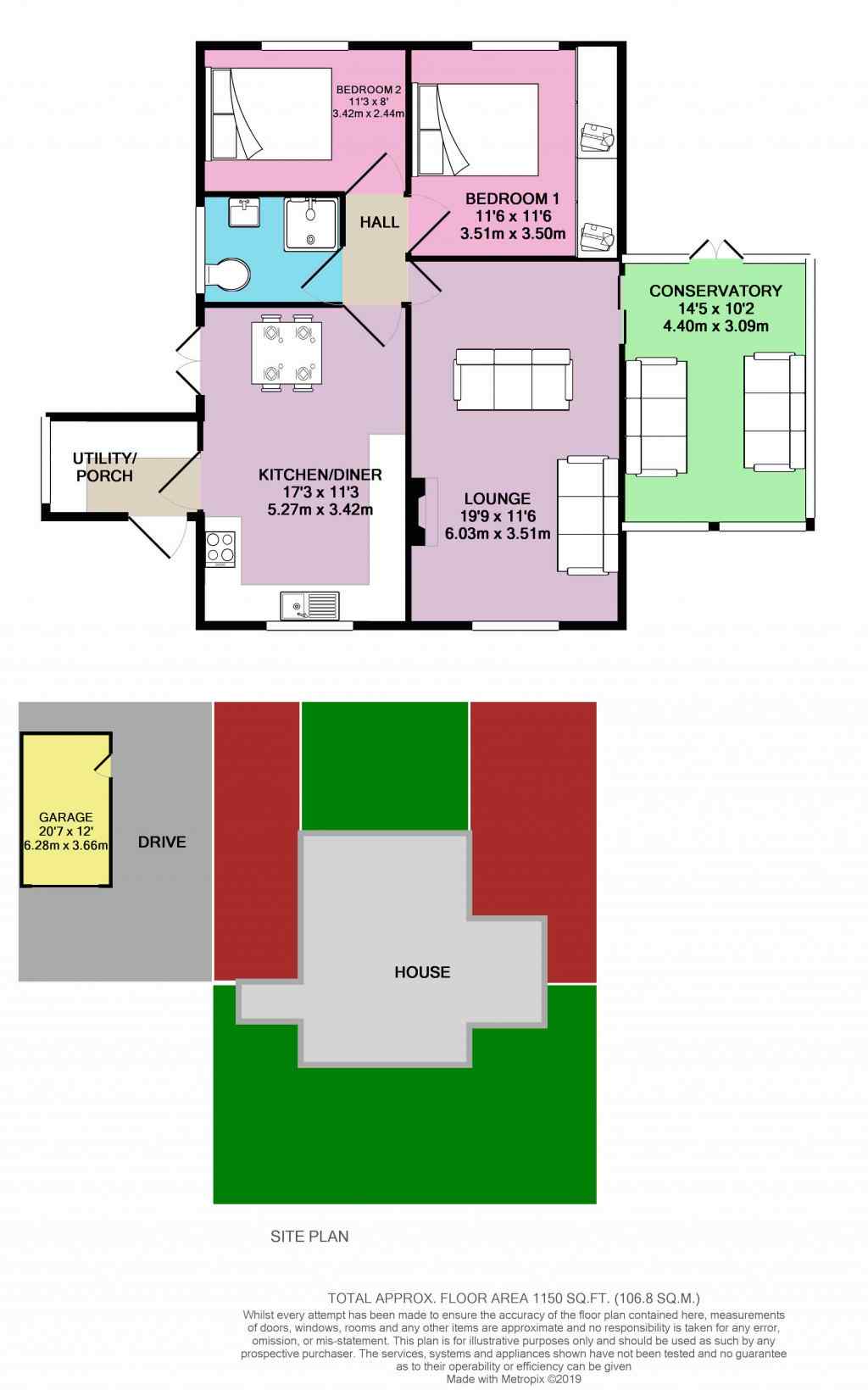Detached bungalow for sale in Goole DN14, 2 Bedroom
Quick Summary
- Property Type:
- Detached bungalow
- Status:
- For sale
- Price
- £ 199,950
- Beds:
- 2
- Baths:
- 1
- Recepts:
- 1
- County
- East Riding of Yorkshire
- Town
- Goole
- Outcode
- DN14
- Location
- Bean Gardens, Snaith, Goole DN14
- Marketed By:
- EweMove Sales & Lettings - Goole & Selby
- Posted
- 2019-05-15
- DN14 Rating:
- More Info?
- Please contact EweMove Sales & Lettings - Goole & Selby on 01405 471967 or Request Details
Property Description
A wonderful 2 Bed Detached Bungalow in a quiet Cul-de-sac with a detached garage, conservatory, kitchen diner, garden to all sides all in the popular Market Town of Snaith... Call now or book online to view.....
Snaith ticks all the boxes if you are looking for a small Market Town with good amenities, including shops, restaurant/pub, and the more traditional Deli & Farmers butchers. There are local beauty salons and hairdresser, the local transport links are good and off course the motorway network is close by. There are numerous clubs for all ages to join, the Town is friendly and welcoming....
The accommodation is spacious both inside and out. The original footprint had 3 bedrooms however the third bedroom is now part of the kitchen/diner. There are French doors leading to an enclosed patio area, ideal for enjoying your early morning cup of coffee.... The dining area is light and bright and comfortable fits a table. There's a porch which is used as a utility and gives access to the kitchen diner. The lounge is to the front and is good size with a bay window overlooking the front garden. The decor is neutral and there's a featured surround with a electric fire. The conservatory has French doors leading to a second patio area which enjoys the summer sun.
There are two double bedrooms, both to the rear of the bungalow. The bathroom has a shower cubicle, wc and vanity wash hand basin.
To the side of the bungalow is a large drive which can accommodate in excess of two cars with a detached garage which has power, lighting and an up and over garage door. The double gates give you privacy to the drive and rear of the property. The front garden has a lawn and mature planting, with a low brick built wall to the boundary. To the rear and side is well maintained garden with boarders, lawn and a paved patio area. Sit back, relax and enjoy the sun in the summer months.
Over all a wonderful property in turn key condition. Call now or book online to view...
This property includes:
- Porch
2.5m x 1.6m (4 sqm) - 8' 2" x 5' 2" (43 sqft)
An extension used as a utility room with plumbing for a washing machine, wall and base units, laminate worktop and plenty of space for shoes and coats. - Kitchen Diner
5.09m x 3.4m (17.3 sqm) - 16' 8" x 11' 1" (186 sqft)
Spacious and well proportioned. The kitchen area has an integrated electric oven, gas hob, extractor, dishwasher, tall fridge freezer, a stainless steel sink with chrome mixer. Modern high gloss cream wall and base units with a laminate worktop and tiled splash-back. The dining area (once the third bedroom) has plenty of space for a table. French doors leading to the patio area. - Lounge
6.1m x 3.5m (21.3 sqm) - 20' x 11' 5" (229 sqft)
A large lounge with coving to the ceiling, neutrally decorated, radiator, TV and Telephone point, electric fire and surround. The flooring is carpet. - Conservatory
4.4m x 3m (13.2 sqm) - 14' 5" x 9' 10" (142 sqft)
To the side of the property leading from the lounge. With French doors to the paved patio area. Brick built with glazing to three sides. - Bedroom 1
3.5m x 3.5m (12.2 sqm) - 11' 5" x 11' 5" (131 sqft)
To the rear of the property, coving to the ceiling, radiator, fitted wardrobes and the flooring is carpet. - Bedroom 2
3.2m x 2.4m (7.6 sqm) - 10' 5" x 7' 10" (82 sqft)
To the rear of the property, coving to the ceiling, radiator and the flooring is carpet. - Bathroom
2m x 1.8m (3.6 sqm) - 6' 6" x 5' 10" (38 sqft)
A white suite with a shower cubicle, wc and vanity wash hand basin.
Please note, all dimensions are approximate / maximums and should not be relied upon for the purposes of floor coverings.
Additional Information:
Band C
Band D (55-68)
Marketed by EweMove Sales & Lettings (Goole & Selby) - Property Reference 24085
Property Location
Marketed by EweMove Sales & Lettings - Goole & Selby
Disclaimer Property descriptions and related information displayed on this page are marketing materials provided by EweMove Sales & Lettings - Goole & Selby. estateagents365.uk does not warrant or accept any responsibility for the accuracy or completeness of the property descriptions or related information provided here and they do not constitute property particulars. Please contact EweMove Sales & Lettings - Goole & Selby for full details and further information.


