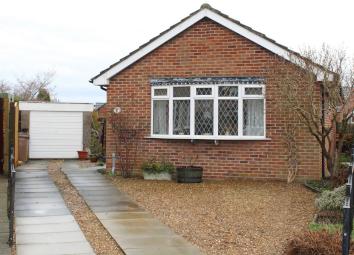Detached bungalow for sale in Goole DN14, 2 Bedroom
Quick Summary
- Property Type:
- Detached bungalow
- Status:
- For sale
- Price
- £ 189,000
- Beds:
- 2
- Baths:
- 1
- Recepts:
- 1
- County
- East Riding of Yorkshire
- Town
- Goole
- Outcode
- DN14
- Location
- Welham Close, Howden DN14
- Marketed By:
- Apian Estate Agents Limited
- Posted
- 2019-01-27
- DN14 Rating:
- More Info?
- Please contact Apian Estate Agents Limited on 01405 471966 or Request Details
Property Description
Located in a cul de sac position this smart, extended bungalow has a lot to offer. The accommodation comprises of two bedrooms, a good size living room with dining area, kitchen, entrance hall, bathroom and single detached garage The property benefits from gas central heating, uPVC double glazing, gardens to the side, rear and front with a driveway the offers off street parking. Howden is a much sought after market town with a good range of facilities and ease of access to the M62. Early viewing is advised.
Entrance hall 9' 1" x 5' 2 + 4'6 x 3'6 L shaped" (2.77m x 1.57m) A uPVC entrance door with two diamond leaded glazed décor panels, radiator, smoke alarm, storage cupboards, coving, loft access hatch.
Lounge/diner 16' 8" x 12' 0 + 9' x 5' 8" (5.08m x 3.66m) A feature fireplace with a mahogany surround, marble hearth and inset, gas living flame fire, two radiators, bow window to the front elevation (not walk in bay) with diamond leaded patterned glass, coving, four wall light points and centre light.
Kitchen 9' 6" x 7' 9" (2.9m x 2.36m) Fitted with a range of wall and floor cupboards in a pale cream shaker style finish complete with cornice, pelmets, glass fronted display cabinet and wine rack, space for fridge freezer, space and plumbing for washing machine, built under gas oven, four ring stainless steel gas hob, dark grey slate effect work surfaces with inset stainless steel sink complete with chrome mixer tap over, tiled splash backs, florescent strip light, coving, wall mounted combi boiler, diamond leaded window to the side elevation.
Bedroom one 20' 3" x 9' 9" (3.35m x 3.12m) Built in wardrobe, radiator, coving, window to the rear elevation. Note: The vendor advises, if required, an en suite bathroom or shower room could easily be installed within this bedroom by a new owner.
Bedroom two 20' 3" x 6' 2" (3.28m x 1.98m) Radiator, coving, window to the rear elevation.
Bathroom 6' 9" x 5' 10" (2.06m x 1.78m) Fitted with a white modern suite comprising of a curved side bath with electric shower over, rail and curtain, pedestal wash basin and w.C., fully tiled to all walls, window to the side elevation, ladder style heated towel rail, coving, built in store cupboard.
Garage 19' 3" x 9' 2" (5.87m x 2.79m) Of concrete sectional construction with power and light, up and over door to the front, personal door and window to the side elevation.
To the front To the front of the property is a paved driveway offering multi vehicle parking, a hard landscaped area with planting, external tap, lighting, wrought iron railings to the boundary.
To the side and rear A pleasant garden area lies to the side and rear of the property with a boundary of hedges and fences, a lawn area and beds planted with an assortment of plants, shrubs and trees.
Council tax The vendor advises that the property is Band B.
Tenure The vendor advises that the property is Freehold Title.
Services The vendor advises that the property is connected to all mains gas, electricity, water and drainage.
Viewing Viewing is strictly by appointment with Apian Estate Agents who can be contacted on selling your home?
Apian Estate Agents offer a free valuation service, without obligation, together with a competitive sales fee. All properties are advertised regularly in the local press, listed on Rightmove, Zoopla, Prime Location and the Apian internet site and also circulated to relevant applicants on our extensive mailing list. We accompany all viewings by prior appointment. If you wish us to undertake a valuation of your home or discus the service that we offer, please do not hesitate to contact us on / at any time.
Apian advantage
Apian Advantage is a cost effective, all inclusive way to sell your home, with nothing to pay until the completion of your sale. All legal and marketing fees are included for the sale of your home with the commitment and service of Apian Estate Agents plus the convenience of a choice of local solicitors, Heptonstalls or Symes Bains Broomer.
Offer subject to terms and conditions.
Consumer Protection From Unfair Trading Regulations 2008 (cps)
These particulars are intended to give a fair and reasonable description of the property. No liability is accepted for any errors, omissions, statements either verbal or written by anyone associated with Apian Estate Agents, nor do they constitute an offer, warranty or contract. The vendor advises that all services/appliances operate satisfactorily but have not been tested by the agents. Interested parties must satisfy themselves in this and all other respects appertaining to the property and take such independent advice as may be prudent prior to committing to purchase. All dimensions are approximate and floor plans are for information only and not to scale.
Property Location
Marketed by Apian Estate Agents Limited
Disclaimer Property descriptions and related information displayed on this page are marketing materials provided by Apian Estate Agents Limited. estateagents365.uk does not warrant or accept any responsibility for the accuracy or completeness of the property descriptions or related information provided here and they do not constitute property particulars. Please contact Apian Estate Agents Limited for full details and further information.


