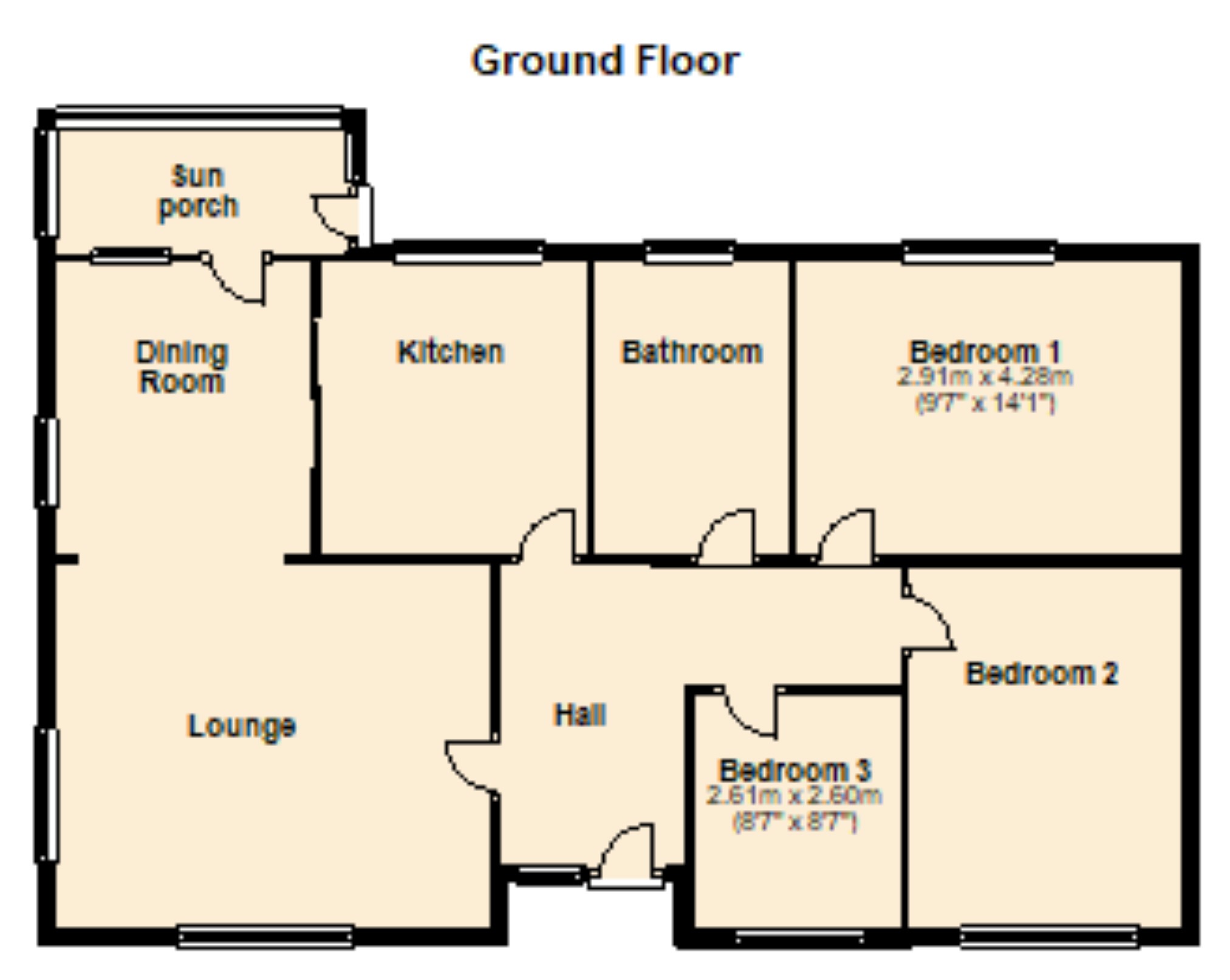Detached bungalow for sale in Goole DN14, 3 Bedroom
Quick Summary
- Property Type:
- Detached bungalow
- Status:
- For sale
- Price
- £ 179,995
- Beds:
- 3
- Baths:
- 1
- Recepts:
- 2
- County
- East Riding of Yorkshire
- Town
- Goole
- Outcode
- DN14
- Location
- Low Street, Carlton DN14
- Marketed By:
- Keith Taylor
- Posted
- 2019-03-13
- DN14 Rating:
- More Info?
- Please contact Keith Taylor on 01757 247022 or Request Details
Property Description
Pleasantly situated in a non estate popular village setting, this three bedroomed detached bungalow is available with no upward chain. The property boasts UPVC double glazed windows and doors, gas central heating, lounge / dining area, rear UPVC sun room, family bathroom, attached single garage and gardens to front and rear. Viewing highly recommended through the agent.
Entrance Porch
Covered porch, with tiled floor. PVCu double glazed front door into:
L-Shaped Hall (3.28m x 1.32m + 4.4m x 1.04m (10'9" x 4'4" +14'5" x 3'5"))
Laminate flooring. Central heating radiator. Loft access.
Lounge (4.84m x 4.40m (15'11" x 14'5"))
PVCu double glazed windows to front and side. Open fireplace. Stone fireplace surround. 2 x central heating radiators. Arch way through to:
Dining Room (2.96m x 2.84m (9'9" x 9'4"))
PVCu double glazed window to side. Central heating radiator. Wood framed rear window and rear door into Sun Porch. Sliding doors into kitchen.
Rear Sun Porch (3.24m x 1.39m (10'8" x 4'7"))
PVCu built on brick base. Polycarbonate roof.
Kitchen (2.95m x 2.97m (9'8" x 9'9"))
Fiited kitchen: Wall and base units. Freestanding electric cooker. Integrated fridge-freezer. Composite sink unit and drainer.
Bedroom 1 (Rear) (3.45m x 3.51m (11'4" x 11'6"))
PVCu double glazed window to rear. Central heating radiator.
Bedroom 2 (Front) (3.78m x 3.02m (12'5" x 9'11"))
PVCu double glazed window to front. Central heating radiator. Fitted cupboard to one wall.
Bedroom 3 (Front) (2.60m x 2.24m (8'6" x 7'4"))
PVCu double glazed window to front. Central heating radiator.
Bathroom (2.96m x 2.15m (9'9" x 7'1"))
Bath, WC and wash hand basin. Separate shower cubicle. Fully tiled. Central heating radiator. PVCu double glazed window to rear.
Outside - Front
Lawned front garden. Pedestrian access around side to rear garden. Brick block-paved drive to attached single Garage, with up-and-over door, power and light, flat roof and pedestrian access door to rear. Worcester gas central heating boiler in garage.
Outside - Rear
Lawned rear garden. Paved area. Shed.
You may download, store and use the material for your own personal use and research. You may not republish, retransmit, redistribute or otherwise make the material available to any party or make the same available on any website, online service or bulletin board of your own or of any other party or make the same available in hard copy or in any other media without the website owner's express prior written consent. The website owner's copyright must remain on all reproductions of material taken from this website.
Property Location
Marketed by Keith Taylor
Disclaimer Property descriptions and related information displayed on this page are marketing materials provided by Keith Taylor. estateagents365.uk does not warrant or accept any responsibility for the accuracy or completeness of the property descriptions or related information provided here and they do not constitute property particulars. Please contact Keith Taylor for full details and further information.


