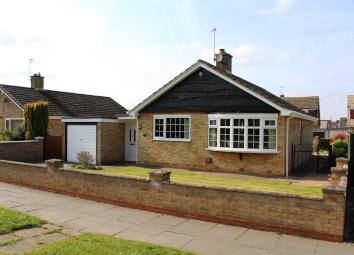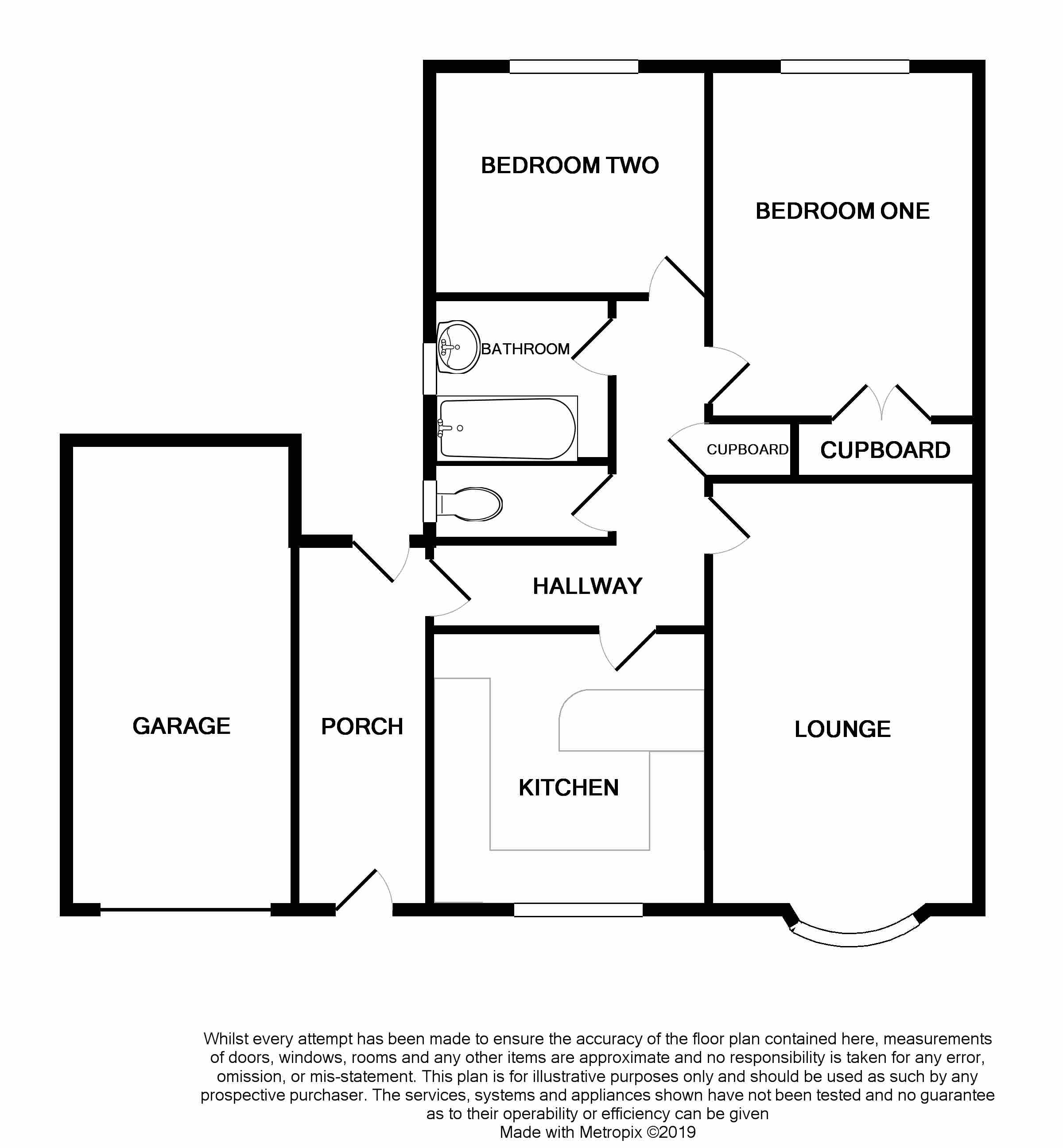Detached bungalow for sale in Goole DN14, 2 Bedroom
Quick Summary
- Property Type:
- Detached bungalow
- Status:
- For sale
- Price
- £ 179,995
- Beds:
- 2
- Baths:
- 1
- Recepts:
- 2
- County
- East Riding of Yorkshire
- Town
- Goole
- Outcode
- DN14
- Location
- Hook Road, Goole DN14
- Marketed By:
- Apian Estate Agents Limited
- Posted
- 2019-04-01
- DN14 Rating:
- More Info?
- Please contact Apian Estate Agents Limited on 01405 471966 or Request Details
Property Description
Entrance porch 11' 8" x 5' 0" (3.56m x 1.52m) UPVC door and side screen front and rear, personal door to the garage, timber part glazed door to hall.
Hall 10' 8" x 3' 11 + 9'10 x 3'4" (3.25m x 1.19m) Timber part glazed door, radiator, coving, two built in cupboards, loft access
lounge 18' 2" x 10' 0" (5.54m x 3.05m) Gas fire with cream surround, marble hearth and inset, radiator, bay window to the front, window to the side, coving
kitchen 10' 4" x 10' 4" (3.15m x 3.15m) Limed oak effect wall and floor units with cornice and pelmet, black granite effect work tops, inset stainless steel sink with chrome mixer tap, breakfast bar, space for fridge/freezer, space and plumbing for washing machine, built under double electric oven, inset stainless steel four ring electric hob, tiled splash backs, recessed ceiling lights, front window, coving, radiator.
Cloakroom 6' 9" x 2' 11" (2.06m x 0.89m) White WC, half tiled walls, side window, radiator, recessed ceiling lights
bathroom 6' 6" x 5' 7" (1.98m x 1.7m) White modern suite consisting of pedestal basin with chrome mixer tap, bath with circular end and electric shower over, curved glazed shower screen, full height high gloss wall boards to bath and shower area, half tiled to remaining walls, recessed ceiling lights, side window, radiator
bedroom 1 13' 1" x 10' 0" (3.99m x 3.05m) Two fitted wardrobes, rear window, radiator, coving
bedroom 2 10' 5" x 9' 3" (3.18m x 2.82m) Rear window, radiator, coving
garage 17' 4" x 8' 6" (5.28m x 2.59m) Power and light, up and over door, personal door to front porch, rear window
externals To the front
Driveway, off street parking, lawn, beds and planting, brick wall to front and side
To the rear
Lawn, patio, paved pathways, brick wall and fence, wrought iron gate to rear, two timber sheds, external cold tap
council tax We are advised that the property is Band B
tenure We are advised that the property is Freehold Title
services We are advised that the property is connected to mains, gas, water, drainage and electricity
viewing This property can be viewed only by prior appointment. To arrange a viewing please contact Apian Estate Agents on or Email or call into our office at 4, Pasture Road, Goole during office hours.
Property ombudsman Apian Estate Agents are members of The Property Ombudsman Scheme () and abide by their code of conduct appertaining to property sales.
Consumer Protection From Unfair Trading Regulations 2008 (cps)
These particulars are intended to give a fair and reasonable description of the property. No liability is accepted for any errors, omissions, statements either verbal of written by anyone associated with Apian Estate Agents, nor do they constitute an offer, warranty or contract. The vendor advises that all services/appliances operate satisfactorily but have not been tested by the agents. Interested parties must satisfy themselves in this and all other respects appertaining to the property and take such independent advice as may be prudent prior to committing to purchase. All dimensions are approximate and floor plans are for information only and not to scale.
Property Location
Marketed by Apian Estate Agents Limited
Disclaimer Property descriptions and related information displayed on this page are marketing materials provided by Apian Estate Agents Limited. estateagents365.uk does not warrant or accept any responsibility for the accuracy or completeness of the property descriptions or related information provided here and they do not constitute property particulars. Please contact Apian Estate Agents Limited for full details and further information.


