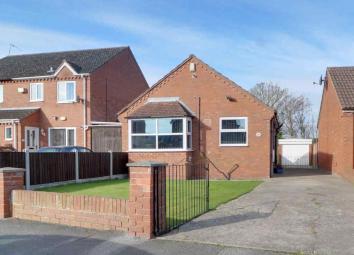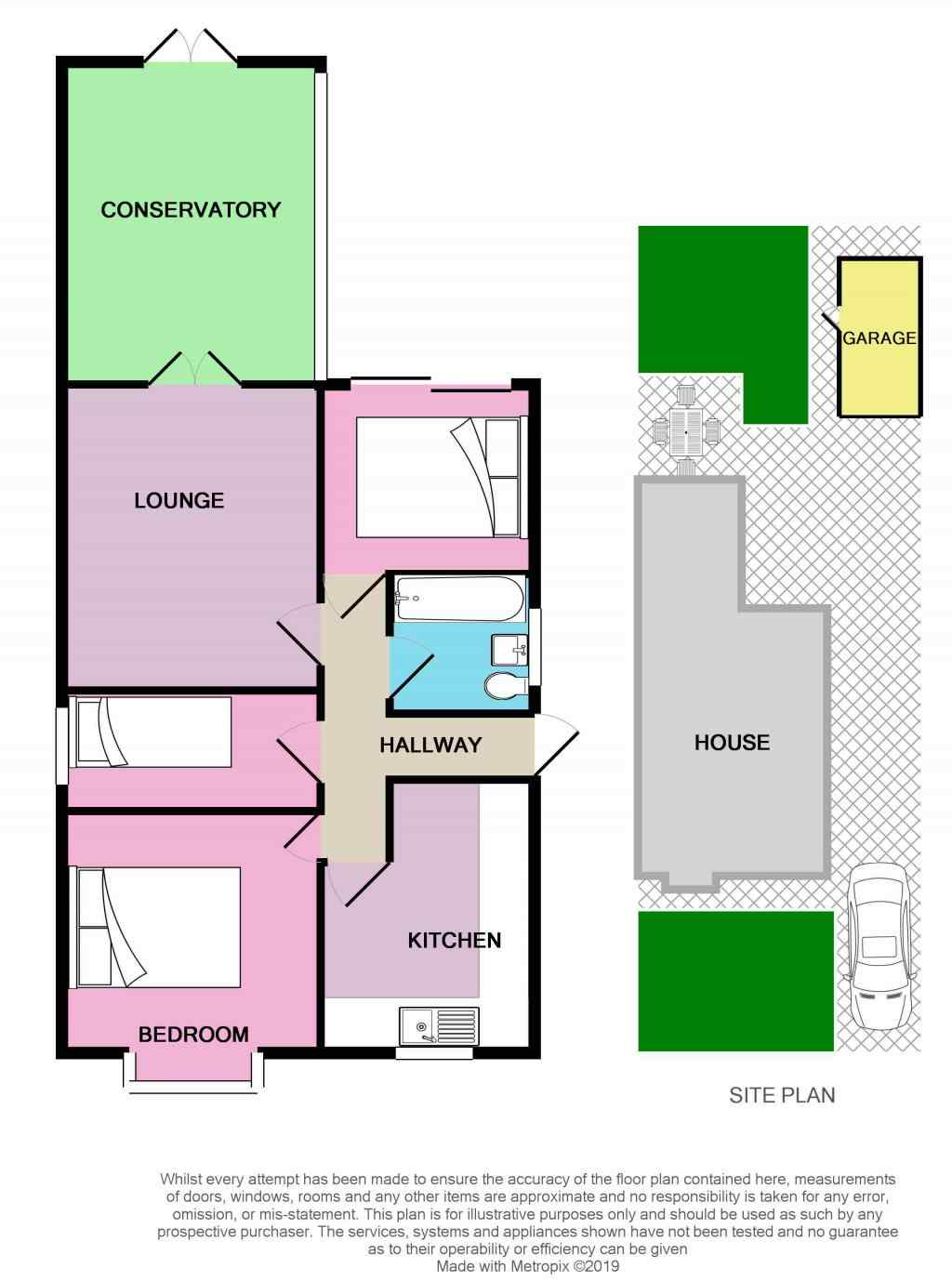Detached bungalow for sale in Goole DN14, 3 Bedroom
Quick Summary
- Property Type:
- Detached bungalow
- Status:
- For sale
- Price
- £ 180,000
- Beds:
- 3
- Baths:
- 1
- Recepts:
- 1
- County
- East Riding of Yorkshire
- Town
- Goole
- Outcode
- DN14
- Location
- Ivy Park Road, Goole DN14
- Marketed By:
- EweMove Sales & Lettings - Goole & Selby
- Posted
- 2024-04-01
- DN14 Rating:
- More Info?
- Please contact EweMove Sales & Lettings - Goole & Selby on 01405 471967 or Request Details
Property Description
An attractive Detached 3 Bed Bungalow in this popular area of Goole. A spacious property with a good size lounge, conservatory, driveway, garage, garden, in turn-key condition. An ideal property for a growing family, down-sizer or a ftb... Call now or book online to view......
So you're looking for a Detached 3 bed Bungalow in a quiet location, with plenty of living space, close to the local amenities, good transport links, access to the motorway network and a short stroll to the open fields, well you may have just found it....
The accommodation briefly comprises of a good size entrance hall which is to the side of the bungalow. The lounge is to the rear and gives access to the conservatory where you will enjoy most of your day. The lounge is modern and bright yet cozy and warm, with a featured gas fire surround, perfect to sit back and relax after a hard day at work. The conservatory gives access to the patio area and the garden. An ideal extra to enjoy the coming summer days. The kitchen is modern and spacious with all the appliances you would expect.
There are three bedrooms two are doubles and the third is a single. The family bathroom is a white suite with a paneled path, shower over, WC and wash hand basin.
To the outside there's a drive that can accommodate in excess of two cars and leads to the garage which has power, lighting and an up and over garage door. The front garden has a small brick built wall with a lawn. The rear garden has a paved patio area and lawn, with wood fencing to the border. The garden is very private and perfect for entertaining.
Overall a wonderful bungalow in Turn-Key condition in a sought after area... Call now or book online to view....
This home includes:
- Lounge
3.8m x 3.1m (11.7 sqm) - 12' 5" x 10' 2" (126 sqft)
Neutrally decorated with a gas fire. Coving to the ceiling, radiator and TV point. The flooring is wood effect laminate. - Kitchen
3.3m x 2.6m (8.5 sqm) - 10' 9" x 8' 6" (92 sqft)
A white high gloss kitchen with base and wall units, a dark worktop and upstand. A built in electric oven, gas hob and extractor. A single sink with a chrome mixer tap. The flooring is tile effect vinyl. - Bedroom 1
4.09m x 3.1m (12.7 sqm) - 13' 5" x 10' 2" (136 sqft)
A double bedroom to the front of the property. Neutrally decorated, radiator, coving to the ceiling and the flooring is carpet. - Bedroom 2
2.6m x 2.29m (5.9 sqm) - 8' 6" x 7' 6" (64 sqft)
A double bedroom at the rear of the property. Sliding door access into the garden. Neutrally decorated. The flooring is carpet, radiator and coving to the ceiling. - Bedroom 3
3m x 1.4m (4.2 sqm) - 9' 10" x 4' 7" (45 sqft)
A single bedroom. Neutrally decorated. The flooring is carpet, radiator and coving to the ceiling. - Bathroom
1.7m x 1.6m (2.7 sqm) - 5' 6" x 5' 2" (29 sqft)
A white suite with a paneled bath with shower over, wash hand basin and WC. The walls are partially tiled and the flooring is tiled. - Conservatory
3.9m x 3m (11.7 sqm) - 12' 9" x 9' 10" (125 sqft)
Good size leading from the lounge and out to the garden. Radiator and the flooring is grey woof effect laminate. - Garage (Single)
Up and over door. Door for access to the side. - Garden
To the front is a lawn with a wall and hedge border. There is lawn to the rear and a patio area. Access into the garage. Enclosed. - Driveway
To the front of the property. Can accommodate in excess of 2 cars.
Please note, all dimensions are approximate / maximums and should not be relied upon for the purposes of floor coverings.
Additional Information:
Band B
Band D (55-68)
Marketed by EweMove Sales & Lettings (Goole & Selby) - Property Reference 22945
Property Location
Marketed by EweMove Sales & Lettings - Goole & Selby
Disclaimer Property descriptions and related information displayed on this page are marketing materials provided by EweMove Sales & Lettings - Goole & Selby. estateagents365.uk does not warrant or accept any responsibility for the accuracy or completeness of the property descriptions or related information provided here and they do not constitute property particulars. Please contact EweMove Sales & Lettings - Goole & Selby for full details and further information.


