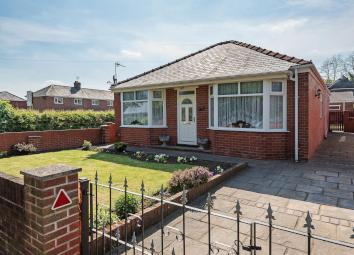Detached bungalow for sale in Goole DN14, 2 Bedroom
Quick Summary
- Property Type:
- Detached bungalow
- Status:
- For sale
- Price
- £ 210,000
- Beds:
- 2
- County
- East Riding of Yorkshire
- Town
- Goole
- Outcode
- DN14
- Location
- Station Road, Rawcliffe, Goole DN14
- Marketed By:
- Hunters - Selby
- Posted
- 2019-05-07
- DN14 Rating:
- More Info?
- Please contact Hunters - Selby on 01757 247009 or Request Details
Property Description
No onward chain. Hunters are delighted to offer for sale this extended and extremely versatile two/three bedroom detached bungalow situated with the popular village of Rawcliffe. The property benefits from UPVC double glazing and a gas central heating system and briefly comprises an entrance hall, reception room, dining room, bedroom three/reception room two, bathroom, two further bedrooms, kitchen/breakfast room (20'8" x 8'4"), utility and rear porch. To the front is a garden laid to lawn with shrubs. A York stone driveway leads down the side of the property. There is a further side access to the bungalow giving access to the garage. To the rear is a garden laid predominately to lawn with patio area. Viewing Recommended. Call Hunters Selby , seven days a week to book a viewing.
Location
Rawcliffe is a small village, approximately four miles west of Goole and approximately ten miles from Selby. The village has a pub, local convenience store, church, local takeaways and primary school. The village has excellent commuter access with nearby motorway networks, M62/M18.
Directions
From Selby town centre head east towards the A1041. At the roundabout take the second exit onto Bawtry Road and continue to follow the A1041 towards Goole. At the roundabout take the first left towards Drax A645, at the next roundabout take the third exit towards Goole. At the next roundabout take the second exit towards Rawcliffe. Continue through the village and turn left onto The Green, continue onto Station Road where the property is situated on your right hand side identified by our Hunters For Sale board.
Entrance hall
Radiator.
Reception room
4.44m (14' 7") x 3.33m (10' 11")
Limestone style fire surround with gas living flame fire, television point, ceiling coving, radiator, window to front elevation.
Dining room
4.60m (15' 1") x 3.51m (11' 6")
Radiator, ceiling coving, window to side elevation.
Bedroom 3/reception room 2
3.33m (10' 11") x 3.15m (10' 4")
Dado rail, radiator, window to side elevation and door and two windows to rear elevation.
Bathroom
White bathroom suite comprising panelled bath, separate shower cubicle, vanity unit with in-set wash hand basin, push button w.C., heated towel rail, fully tiled, extractor fan, window to side elevation.
Bedroom 1
3.68m (12' 1") x 3.23m (10' 7")
Fitted wardrobes, radiator, ceiling coving, window to side elevation.
Bedroom 2
3.30m (10' 10") X 3.25m (10' 8")
Fitted wardrobes and drawers, ceiling coving, radiator, window to front elevation.
Kitchen breakfast room
6.30m (20' 8") x 2.54m (8' 4")
Modern fitted kitchen with a range of base and wall mounted cupboard units with matching preparation surfaces, fridge, freezer, extractor fan, Dimplex plinth style heater, radiator, ceiling coving, window to side elevation.
Utility room
1.78m (5' 10") x 1.75m (5' 9")
Plumbed for an automatic washing machine, ceiling coving, radiator, window to rear elevation.
Rear porch
1.45m (4' 9") X 1.32m (4' 4")
-
Garage
5.49m (18' 0")X 3.84m (12' 7")
With electric roller door.
Outside
To the front is a garden laid to lawn with shrubs. A York stone driveway leads down the side of the property. There is a further side access to the bungalow giving access to the garage. To the rear is a garden laid predominately to lawn with patio area.
Property Location
Marketed by Hunters - Selby
Disclaimer Property descriptions and related information displayed on this page are marketing materials provided by Hunters - Selby. estateagents365.uk does not warrant or accept any responsibility for the accuracy or completeness of the property descriptions or related information provided here and they do not constitute property particulars. Please contact Hunters - Selby for full details and further information.


