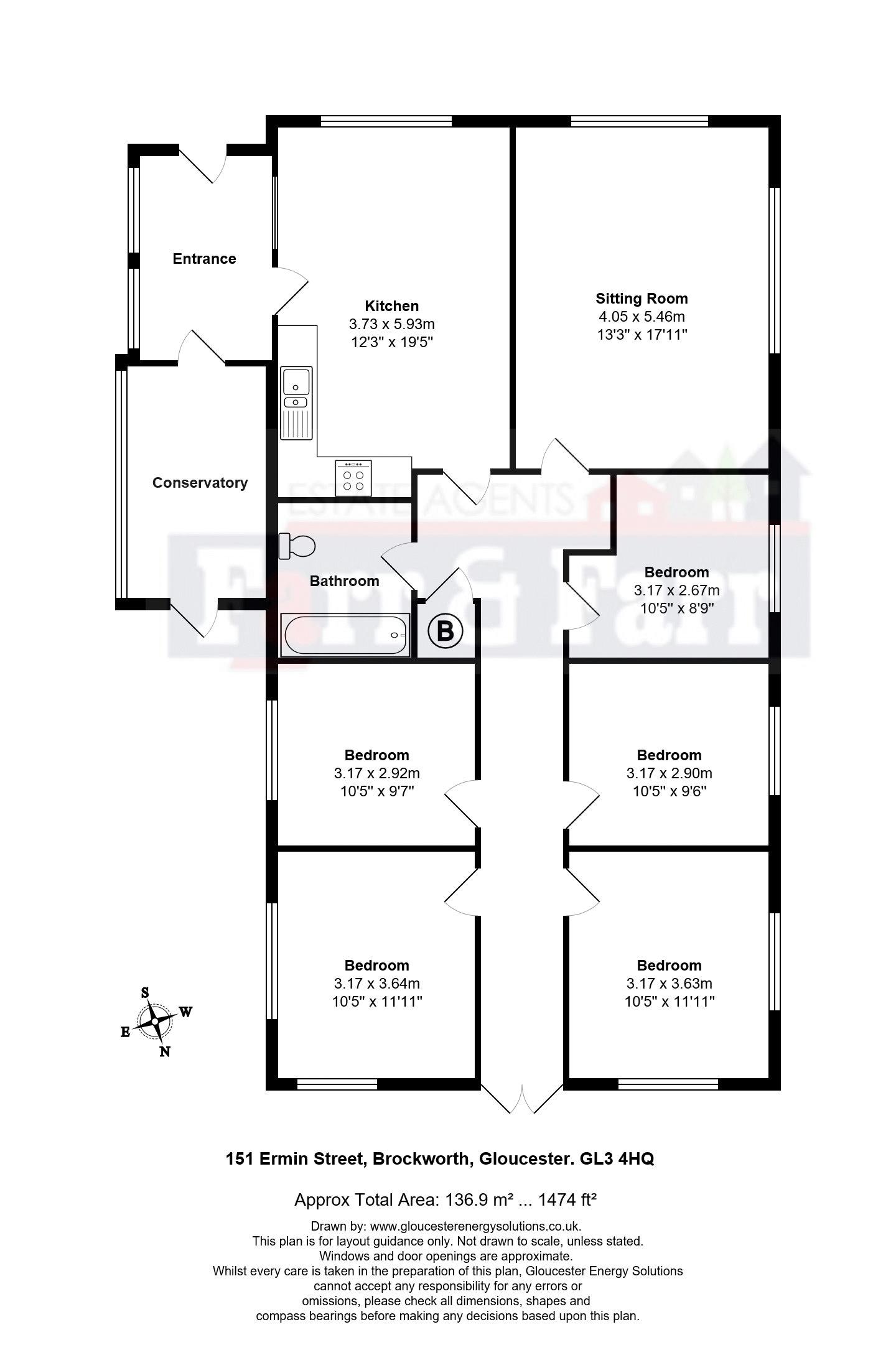Detached bungalow for sale in Gloucester GL3, 4 Bedroom
Quick Summary
- Property Type:
- Detached bungalow
- Status:
- For sale
- Price
- £ 475,000
- Beds:
- 4
- Baths:
- 1
- Recepts:
- 3
- County
- Gloucestershire
- Town
- Gloucester
- Outcode
- GL3
- Location
- Ermin Street, Brockworth, Gloucester GL3
- Marketed By:
- Farr & Farr - Hucclecote
- Posted
- 2018-09-21
- GL3 Rating:
- More Info?
- Please contact Farr & Farr - Hucclecote on 01452 768301 or Request Details
Property Description
Number 151 is situated on a large plot of approximately 1/5 of an acre with good landscaped front gardens with ample parking, turning areas and enclosed level rear gardens together with a detached garage. Internally, the accommodation is highly adaptable but has up to 5 good-sized bedrooms as well as a sitting-room and well fitted kitchen / diner to the front. Additionally it is gas centrally heated and double glazed throughout and there is a luxury fitted bathroom as well as a good-sized hall and utility to the side. Privately owned solar panels.
The property, a highly individual detached bungalow is situated in a prominent and very popular position. Gloucester city centre with its multiple facilities is 4 miles to the west and the beautiful Regency town of Cheltenham is only 5 miles to the north east. Excellent local shopping, good schools and the M5 motorway are within very easy reach.
Entrance Hall (12' 1'' x 7' 4'' (3.68m x 2.23m))
Tiled floor. Door to side conservatory and door to kitchen.
Kitchen/Breakfast Room (20' 0'' x 12' 0'' (6.09m x 3.65m))
Kitchen Area:
Well fitted with white fronted units comprising one and a half bowl single drainer stainless steel sink unit with mixer taps. Cupboards and drawers below (including pan drawers). Worktops and splashbacks. Wall cupboards. Built-in Lamona glass and stainless steel fronted double oven with four ring electric hob, stainless steel back plate and cooker hood. Built-in fridge and freezer. Built-in dishwasher. Inset ceiling spotlights. Window to the front and side. High-quality timber flooring. Glazed door to :
Inner Hall
Of a very good size with double French doors to rear garden. Access to loft. Inset ceiling spotlights. Wall thermostat. Double and single radiators. Boiler cupboard housing Worcester gas fired central heating boiler and controls. Glazed door to :
Sitting Room (18' 3'' x 13' 7'' (5.56m x 4.14m))
Oak block floor. Windows to the front and side. Double and single radiators. Brick open fireplace. TV point.
Bedroom One (12' 2'' x 10' 7'' (3.71m x 3.22m))
Double radiator. Windows to the side and rear. Oak block flooring.
Bedroom Two (12' 2'' x 10' 8'' (3.71m x 3.25m))
Window to the side and rear. Oak block floor.
Bedroom Three/Study (10' 7'' x 9' 9'' (3.22m x 2.97m))
Radiator. Oak block flooring.
Bedroom Four (10' 6'' x 9' 9'' (3.20m x 2.97m))
Radiator. Oak block flooring.
Bedroom Five/Study (9' 8'' x 8' 10'' (2.94m x 2.69m))
Radiator. Cupboard housing consumer box. High-quality vinyl flooring.
Bathroom
Beautifully and newly fitted with white suite of panelled bath with contemporary mixer taps and stainless steel Mira shower with glazed screen and fully tiled walls. Vanity unit with wash hand basin with cupboards below. Low-level WC. Vertical heated towel rail / radiator. Inset ceiling spotlights.
Conservatory (12' 6'' x 7' 8'' (3.81m x 2.34m))
Plumbing for washing machine. Vinyl floor. Built-in cupboards. UPVC double glazed door to the rear.
Front Gardens
Of a very good size. Laid to large area of macadam drive with ample space for parking and turning. Brick surrounded raised flower, shrub & rose beds. Low walling to either side. Double wrought iron gates to continuation of macadam drive and further parking.
Detached Garage
Brick built with electric up and over door. Power and light.
Rear Gardens
Large area of paved terrace with path, lawns and area to be cultivated. All enclosed by walling and high close boarded fencing giving a good deal of privacy. Timber garden shed.
Property Location
Marketed by Farr & Farr - Hucclecote
Disclaimer Property descriptions and related information displayed on this page are marketing materials provided by Farr & Farr - Hucclecote. estateagents365.uk does not warrant or accept any responsibility for the accuracy or completeness of the property descriptions or related information provided here and they do not constitute property particulars. Please contact Farr & Farr - Hucclecote for full details and further information.


