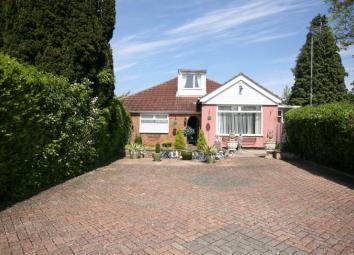Detached bungalow for sale in Gloucester GL3, 2 Bedroom
Quick Summary
- Property Type:
- Detached bungalow
- Status:
- For sale
- Price
- £ 395,000
- Beds:
- 2
- Baths:
- 1
- Recepts:
- 1
- County
- Gloucestershire
- Town
- Gloucester
- Outcode
- GL3
- Location
- Hucclecote Road, Hucclecote, Gloucester GL3
- Marketed By:
- Farr & Farr - Hucclecote
- Posted
- 2024-04-25
- GL3 Rating:
- More Info?
- Please contact Farr & Farr - Hucclecote on 01452 768301 or Request Details
Property Description
Substantial detached bungalow set on an impressive size plot. The property offers very good sized, well planned and practical accommodation with large rooms, a comprehensively fitted kitchen diner with adjoining UPVC conservatory overlooking the gardens. Additionally it is double glazed throughout, has gas central heating and to the exterior, a brick pavia drive with parking for more than 6 cars, a detached garage and quite delightful gardens predominantly to the side and a very private garden to the rear.
No 21 is situated in a semi hidden position set well back from the Hucclecote Road within walking distance of all the local facilities. The city centre is approximately 2 miles to the west and access to Cheltenham and M5 and The Cotswolds are only a short drive away.
Deep Porch
Quarry tiled floor. Consumer box. Aluminium double glazed front door with coloured glass and leaded light effect to:
Entrance Hall
Corniced ceilings. Picture rail. Dado rail. Radiator. Large access to loft with retractable ladder.
Sitting Room (20' 3'' x 15' 3'' (6.17m x 4.64m))
Lovely fireplace with coal effect electric fire. Two double radiators. Attractive corniced ceiling and central ceiling rose with picture and dado rails. Windows to the front and side. Two wall light points. TV point. Aluminium double glazed sliding patio doors to large covered area and garden.
Bedroom 2/Dining Room (17' 4'' x 12' 0'' (5.28m x 3.65m))
Attractive corniced ceiling and central rose. Dado and picture rails. Double radiator. Wide arch to:
Sitting area : 2 top display alcoves. TV point.
Kitchen/Breakfast Room (15' 8'' x 11' 7'' (4.77m x 3.53m))
Beautifully finished with English light oak fronted units comprising corian inset double bowl sink unit with mixer taps. Cupboards and drawers below. Wall and base units with worktops. Part tiled walls. Ceramic tiled floor. Built in oven with 4 ring gas hob and concealed extractor hood. Built in dishwasher. Inset ceiling spotlights. Under unit lighting.
Breakfast area : Vinyl floor. Double radiator. Space for fridge freezer. Aluminium double glazed door with leaded light detail to :
Conservatory (16' 9'' x 9' 6'' (5.10m x 2.89m))
Ceramic tiled floor. Two wall light points. Worcester gas fired central heating boiler. UPVC double glazed sliding patio doors to terrace and garden.
Bedroom One (19' 2'' x 12' 0'' (5.84m x 3.65m))
Deep corniced ceiling with central rose. Picture and dado rails. Double radiator. Window overlooking garden.
Shower Room
Fitted with large double shower with stainless steel controls and glazed sliding doors. Pedestal wash hand basin. Low level WC. Bidet. Fully tiled walls. Double radiator. 10 inset ceiling spotlights. Shaver light and mirror.
Attic Room (17' 0'' x 13' 0'' max (5.18m x 3.96m))
Dorma window to the front and eaves storage to two sides. Fully lined and carpeted with light, shelving and power.
Exterior
Front Gardens
Approached by a wide brick pavia driveway with double wrought iron gates to large parking area with space for in excess of 6 cars. Outside light and carriage light. Gated access to side and rear gardens.
Detached Garage
Up and over door. Power and light.
Side And Rear Gardens
Of a very good size with partially covered split level terrace laid to crazy paving. Good sized pond with fountain. Lawns with easily maintained large flower beds with bark. Roses, miniature trees and shrubs with paved path to second area of lawns. Seating with storage area. Greenhouse.
Workshop (17' 0'' x 8' 6'' (5.18m x 2.59m))
Power and light.
Garden Shop (11' 7'' x 7' 6'' (3.53m x 2.28m))
Shelving and light.
Rear Gardens
A lovely private landscaped area with large area of terrace with brick retaining walls leading to gravel area with shrub bed borders. Fenced to all sides giving near complete privacy. Outside tap. Security light.
Property Location
Marketed by Farr & Farr - Hucclecote
Disclaimer Property descriptions and related information displayed on this page are marketing materials provided by Farr & Farr - Hucclecote. estateagents365.uk does not warrant or accept any responsibility for the accuracy or completeness of the property descriptions or related information provided here and they do not constitute property particulars. Please contact Farr & Farr - Hucclecote for full details and further information.


