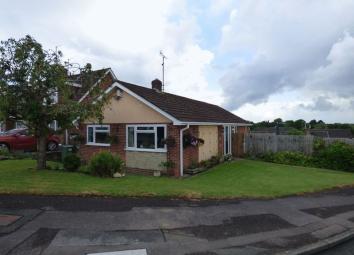Detached bungalow for sale in Gloucester GL4, 4 Bedroom
Quick Summary
- Property Type:
- Detached bungalow
- Status:
- For sale
- Price
- £ 299,950
- Beds:
- 4
- Baths:
- 1
- Recepts:
- 1
- County
- Gloucestershire
- Town
- Gloucester
- Outcode
- GL4
- Location
- Avebury Close, Tuffley, Gloucester GL4
- Marketed By:
- Michael Tuck - Gloucester
- Posted
- 2024-04-11
- GL4 Rating:
- More Info?
- Please contact Michael Tuck - Gloucester on 01452 768193 or Request Details
Property Description
We are delighted to bring to the market a detached Bungalow located on a corner plot in the sought after location of Tuffley.
Comprises of 17' Lounge, refitted Kitchen Diner, refitted Bathroom and four Bedrooms. Further benefits inlude UPVC double glazing, gas radiator central heating, corner plot Gardens and Garage.
Well Presented and maintained by the current owner, so an early appointment to view comes highly recommended to avoid disappointment.
Call To View!
Entrance Hall
Doors to rooms, recessed storage cupboard, recessed airing cupboard housing combination boiler, access to loft, radiator.
Lounge (10' 1'' x 17' 4'' (3.07m x 5.29m))
UPVC double glazed window to side aspect. Television point, feature fireplace with gas coal effect fire with marble effect surround and hearth; radiator
Refitted Kitchen/Diner (18' 3'' x 8' 7'' (5.56m x 2.62m))
UPVC double glazed window to side aspect and rear aspect, range of eye and base level units with quartz worksurface over; built in "aeg" stainless steel oven and further "aeg" combination over; four ring induction hob with overhead extractor hood; one and a half bowl stainless steel sink drainer unit with inset mixer taps; integrated fridge freezer; integrated "aeg" Washing machine; integrated "aeg" dishwasher; space for dining table and chairs; ceiling spotlights; radiator; obscured UPVC double glazed door to rear garden
Bathroom (6' 4'' x 5' 6'' (1.92m x 1.67m))
UPVC double glazed window to rear aspect; modern suite comprising of low level WC; wash hand basin with vanity cupboard below; panelled bath with mixer taps shower over; part tiled walls; heated towel rail
Master Bedroom (12' 5'' x 9' 11'' (3.78m x 3.01m))
UPVC double glazed window to front aspect, built in double wardrobe and drawer unit; radiator
Bedroom Two (9' 8'' x 9' 8'' (2.95m x 2.95m))
UPVC double glazed window to rear aspect; radiator
Bedroom Three (10' 0'' x 9' 4'' (3.06m x 2.84m))
UPVC double glazed window to side aspect; radiator
Bedroom Four (10' 5'' at max x 6' 3'' (3.17m x 1.90m))
UPVC double gazed window to rear aspect; radiator
Outside - Front
Open plan lawn area; pathway leading to front door; gated access to rear garden
Rear Garden
Laid to lawn; with raised patio area; further area of raised decking; vegetable plot; area of hardstanding
Garage
Door into rear garden; parking to front
Property Location
Marketed by Michael Tuck - Gloucester
Disclaimer Property descriptions and related information displayed on this page are marketing materials provided by Michael Tuck - Gloucester. estateagents365.uk does not warrant or accept any responsibility for the accuracy or completeness of the property descriptions or related information provided here and they do not constitute property particulars. Please contact Michael Tuck - Gloucester for full details and further information.

