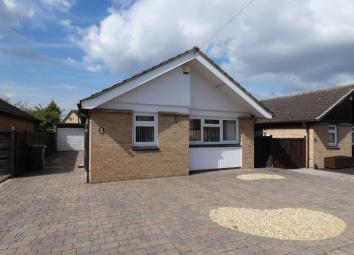Detached bungalow for sale in Gloucester GL4, 3 Bedroom
Quick Summary
- Property Type:
- Detached bungalow
- Status:
- For sale
- Price
- £ 295,000
- Beds:
- 3
- Baths:
- 1
- Recepts:
- 1
- County
- Gloucestershire
- Town
- Gloucester
- Outcode
- GL4
- Location
- Oxmoor, Abbeydale, Gloucester GL4
- Marketed By:
- KJT Residential
- Posted
- 2019-04-28
- GL4 Rating:
- More Info?
- Please contact KJT Residential on 01594 540135 or Request Details
Property Description
Situated in a raised position off Wheatway kjt Residential are pleased
to offer for sale this beautifully presented detached bungalow, the
property benefits from 3 bedrooms, 18ft living room, fitted kitchen, bathroom with separate W.C, garage and south west facing garden. Early
viewing essential.
Entrance
Via double glazed door.
Hallway
Glass panelled doors to living room, kitchen and dining room/bedroom 3.
Living Room (18' 0'' x 11' 0'' (5.48m x 3.35m))
Kitchen (11' 5'' x 9' 0'' (3.48m x 2.74m))
Triple glazed window to side aspect, stainless steel sink drainer unit with mixer tap over, range of base and eye level storage units with rolled edge work surfaces, built in oven and hob, built in fridge, plumbing for washing machine, further appliance space, wall mounted gas boiler, pantry, glass panelled door to inner hallway.
Dining Room/Bedroom 3 (9' 1'' x 8' 11'' (2.77m x 2.72m))
Triple glazed window to front aspect, radiator.
Inner Hallway
Access to loft space, radiator, airing cupboard housing hot water cylinder, doors to:-
Bedroom 1 (12' 3'' x 10' 2'' (3.73m x 3.10m))
Triple glazed window to rear aspect, radiator, built in bedroom furniture.
Bedroom 2 (13' 7'' x 7' 8'' (4.14m x 2.34m))
Double glazed single door to garden, radiator, laminate flooring.
Bathroom
Triple glazed window to side aspect, white suite comprising panelled bath with shower over, vanity wash hand basin, radiator.
W.C
Triple glazed window to side aspect, low level W.C, wash hand basin, radiator.
Outside
Front
Block paved driveway providing off road parking for several cars and leading to detached garage, pedestrian side access.
Rear
Enclosed south west facing garden laid to slab with lovely views over 'Robinswood Hill'.
Garage
Via up and over door, power and light.
Property Location
Marketed by KJT Residential
Disclaimer Property descriptions and related information displayed on this page are marketing materials provided by KJT Residential. estateagents365.uk does not warrant or accept any responsibility for the accuracy or completeness of the property descriptions or related information provided here and they do not constitute property particulars. Please contact KJT Residential for full details and further information.


