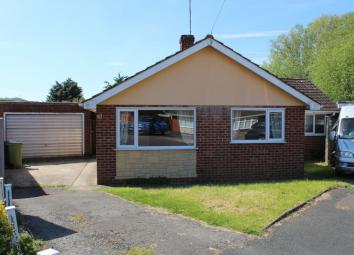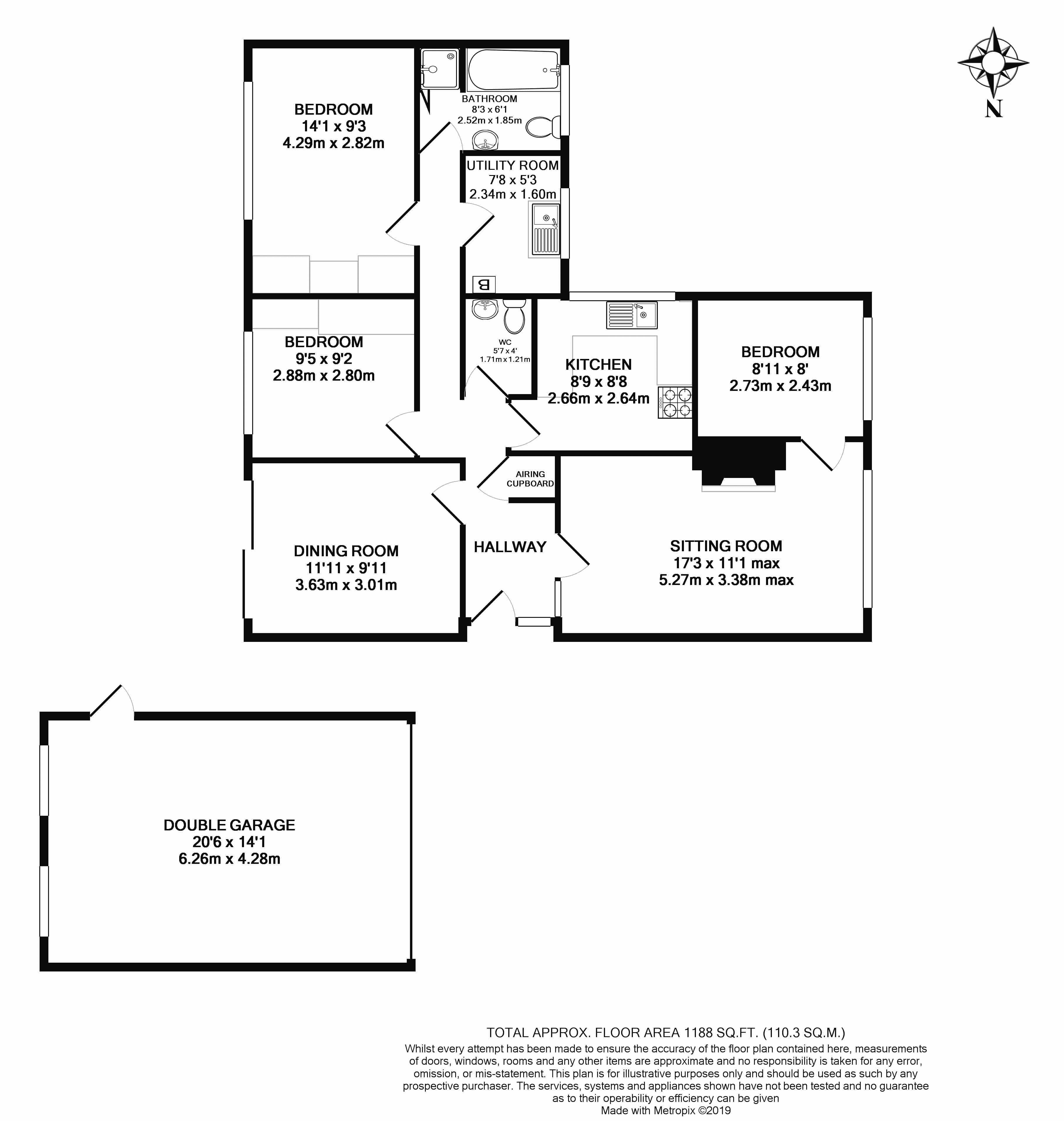Detached bungalow for sale in Gloucester GL3, 4 Bedroom
Quick Summary
- Property Type:
- Detached bungalow
- Status:
- For sale
- Price
- £ 265,000
- Beds:
- 4
- Baths:
- 1
- Recepts:
- 1
- County
- Gloucestershire
- Town
- Gloucester
- Outcode
- GL3
- Location
- Sandycroft Road, Churchdown, Gloucester GL3
- Marketed By:
- Farr & Farr - Churchdown
- Posted
- 2024-04-11
- GL3 Rating:
- More Info?
- Please contact Farr & Farr - Churchdown on 01452 679004 or Request Details
Property Description
Situated in Sandycroft Road just off Innsworth Lane in a pleasant cul-de-sac location all but equidistant from Cheltenham and Gloucester alike. Number 57 is a three/four bedroom detached bungalow although in need of some updating, it gives a buyer the opportunity to mould the property to their specific requirements. The property benefits from double-glazing, gas-fired central heating and a detached double garage with the accommodation is arranged as follows: -
Canopied entrance porch with double-glazed door with double glazed side panel into: -
entrance hallway:
Access to loft space. Two radiators. Power points. Central heating thermostat. Airing cupboard housing factory lagged tank. Doors to: -
sitting room: 17’8 (5.39m) x 10’5 (3.18m).
Double glazed window to front elevation. Radiator. Power point. Television point. Telephone point. Gas fire with tiled hearth, wood effect mantle over. Coving to ceiling. Wall Light points. Door to: -
study/bedroom 4: 9’10 (2.76) x 8’1 (2.45m).
Double-glazed window to front elevation. Radiator. Power point. Television point. Cable point.
Kitchen: 8’9 (2.67m) x 8’7 (2.61m) Plus door recess area.
Fitted kitchen of wall and bass units with roll edge laminated work surfaces. Stainless steel single drainer sink unit with mono-bloc chrome tap over. Part tiled walls. Gas cooker point. Plumbing for dishwasher. Space for under work surface fridge. Radiator. Double-glazed to side elevation. Fluorescent light. Power point.
Cloakroom:
White suite of pedestal wash hand basin and W.C. Radiator. Shaving point. Part tiled walls.
Utility:7’9 (2.36m) x 5’3 (1.61m)
Stainless steel single drainer sink unit. Plumbing for automatic washing machine. Power points. Wall cabinets. Wall mounted ‘Potterton’ gas fired boiler supplying central heating system and domestic hot water.
Bedroom 1/dining room: 10’0 (3.04m) x 11’4 (3.45m)
Double-glazed patio doors to rear garden. Radiator. Power point.
Bedroom 2: 12’1 (3.69m) to wardrobe door front x 9’4 (2.85m).
Double-glazed window to rear elevation. Radiator. Power point. Built in bedroom furniture to one complete elevation. With two double wardrobes along with central dressing table each with cupboards over.
Bedroom 3: 9’3 (2.89m) x 9’6 (2.90m)
Double glazed window to rear elevation. Radiator. Power point. Built in bedroom furniture of two double wardrobes with dressing table area to side.
Bathroom: Coloured suite of panelled bath. Pedestal wash hand basin. Low level W.C. Separate shower cubicle thermostatic shower and glass shower door. Part tiled walls. Frosted double glazed window to front elevation. Fluorescent light. Shaver point. Radiator.
Outside:
Front: Laid to small lawn area with Tarmacadam and concrete driveway leading down the side of the property with wooden gated side access and to detached double garage. Path leading to other side of the property also laid to lawn: -
garage: Metal up and over door. Personal door to side. Double glazed windows to rear elevation. Light and Power.
Rear: Laid to lawn with small patio area. The whole enclosed by panelled fencing and hedging affording a good deal of privacy.
Energy rating: D-57
agents note: All measurements are approximate
viewing: By appointment via the agent
Property Location
Marketed by Farr & Farr - Churchdown
Disclaimer Property descriptions and related information displayed on this page are marketing materials provided by Farr & Farr - Churchdown. estateagents365.uk does not warrant or accept any responsibility for the accuracy or completeness of the property descriptions or related information provided here and they do not constitute property particulars. Please contact Farr & Farr - Churchdown for full details and further information.


