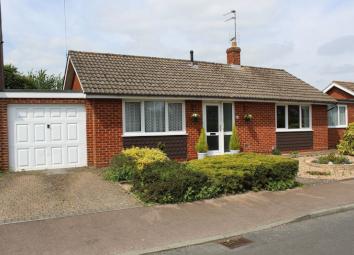Detached bungalow for sale in Gloucester GL3, 3 Bedroom
Quick Summary
- Property Type:
- Detached bungalow
- Status:
- For sale
- Price
- £ 310,000
- Beds:
- 3
- Baths:
- 1
- Recepts:
- 2
- County
- Gloucestershire
- Town
- Gloucester
- Outcode
- GL3
- Location
- Oldbury Orchard, Churchdown, Gloucester GL3
- Marketed By:
- Farr & Farr - Churchdown
- Posted
- 2024-04-03
- GL3 Rating:
- More Info?
- Please contact Farr & Farr - Churchdown on 01452 679004 or Request Details
Property Description
Situated on Oldbury Orchard a very desirable part of Churchdown village is this detached three bedroom bungalow. Presented for sale, in our opinion, in good order through out. The bungalow benefits from gas-fired central heating, double-glazing and a has very pleasant rear garden affording good privacy. The accommodation is arranged as follows: -
Double-glazed entrance door with double-glazed side panel into: -
entrance hall:
Radiator. Cloaks cupboard housing consumer unit. Additional boiler cupboard housing ‘Vaillant’ gas-fired boiler supplying central heating system and domestic hot water. White Georgian panelled doors to: -
sitting room:
16’9 (5.11m) x 11’1 (3.37m). Double-glazed window to front elevation. Double panelled radiator. T.V. Point. Power points. Marble effect inlay and hearth with wooden surround and mantle over with inset coal effect gas fire.. Telephone point. Coving to ceiling.
Kitchen/diner:
19’0 (5.80M) 13’8 (4.16m) reducing to 8’0 (2.43m).
Dining Room Area:
Double-glazed patio doors to rear garden. Power points. Double panelled radiator. Access to loft space.
Kitchen Area:
Modern fitted kitchen of wall and base units with laminated work surfaces. 1½ bowl stainless steel single drainer sink unit. Integrated dishwasher. Integrated Stainless steel fan assisted oven and microwave. Stainless steel four ring gas hob with glass and stainless steel extractor hood over. Part tiled walls. Power points. Double-glazed window to rear elevation. Opening through to utility. Rear lobby with double-glazed door and window to rear garden.
Utility:
6’11 (2.12m) x 6’1 (1.84m). Double-glazed window to rear elevation. Plumbing for automatic washing machine. Space for upright fridge/freezer. Power points. Double panelled radiator. Large double built-in storage cupboard. White Georgian panelled door to bedroom three.
Bedroom 3:
11’7 (3.53m) x 9’0 (2.73m). Double-glazed window to front elevation. Radiator. Power points.
From the entrance hallway doors to: -
bedroom 1:
12’1 (3.67m) x 10’7 (3.23m). Double-glazed window to front elevation. Double panelled radiator. Telephone point. Power points.
Bedroom 2:
9’5 (2.87m) min plus door recess area x 9’2 (2.8m). Double-glazed window to rear elevation. Double panelled radiator. Power points.
Bath/shower room:
White suite of quadrant corner enclosed fully tiled shower with thermostatically controlled shower over and seat. Pedestal wash hand basin with mono-bloc chrome tap. Low level W.C. Fully tiled walls with tiled dado border. Frosted double-glazed window to rear elevation. Double panelled radiator. Integrated mirror fronted medicine cabinet and shaver point.
Outside:
Front:
Laid to gravel with flower/shrub borders. Gated access to rear garden. Block paved driveway leading to: -
attached garage:
Brick built. Metal up and over door. Personal door to rear garden.
Rear:
Laid to lawn with stocked shrub/flower borders. Patio area to the rear of the dining room. Green house. Timber garden shed. External tap. The whole enclosed by panelled fencing and affording very good privacy.
Property Location
Marketed by Farr & Farr - Churchdown
Disclaimer Property descriptions and related information displayed on this page are marketing materials provided by Farr & Farr - Churchdown. estateagents365.uk does not warrant or accept any responsibility for the accuracy or completeness of the property descriptions or related information provided here and they do not constitute property particulars. Please contact Farr & Farr - Churchdown for full details and further information.

