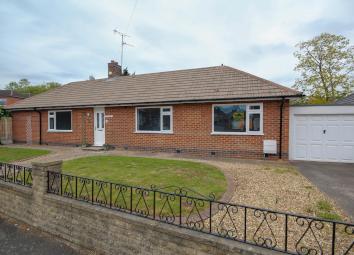Detached bungalow for sale in Derby DE23, 3 Bedroom
Quick Summary
- Property Type:
- Detached bungalow
- Status:
- For sale
- Price
- £ 250,000
- Beds:
- 3
- Baths:
- 1
- Recepts:
- 1
- County
- Derbyshire
- Town
- Derby
- Outcode
- DE23
- Location
- Wellesley Avenue, Sunnyhill, Derby DE23
- Marketed By:
- AKS Residential
- Posted
- 2024-03-31
- DE23 Rating:
- More Info?
- Please contact AKS Residential on 01332 494393 or Request Details
Property Description
Newly renovated throughout, this is a great three double bedroom detached bungalow which has new flooring and windows throughout as well as a fitted kitchen, bathroom and ensuite. Situated just a short walk from the local shops and public transport links into Derby, this is for sale with no upward chain. Benefiting from a large garage and driveway parking, this is a beautiful bungalow with underfloor heating to the kitchen and conservatory and has a low maintenance private garden.
Hallway 5' 11" x 8' 3" (1.8m x 2.51m) When entering the property, the hallway has two storage cupboards, a radiator, carpet flooring and access into the kitchen and living room.
Living room 15' 11" x 10' 11" (4.85m x 3.33m) With windows to both the front and back of the room, the room is flooded with natural light which also has a radiator, television socket and a carpet.
Kitchen 9' 11" x 12' 1" (3.02m x 3.68m) Max The kitchen has a luxurious tiled flooring with underfloor heating, fitted with a composite sink and draining board, a gas hob with an electric oven, space for a fridge freezer and space and plumbing for both a washing machine and dishwasher. There is a window looking into the conservatory and a door into the conservatory too.
Conservatory 7' 9" x 11' 8" (2.36m x 3.56m) Having the option to extend the kitchen into a kitchen diner, the tiled flooring and underfloor heating continues through from the kitchen, there is a double door to the left and a single door to the right hand side- both giving access into the garden.
Bedroom one 15' 11" x 10' 10" (4.85m x 3.3m) With windows to the front and back of the room there is plenty of natural light. The room also has space for a double bed, a television socket, radiator, carpet and access into the en-suite.
Ensuite 4' 10" x 4' 6" (1.47m x 1.37m) Fitted with a three piece suite comprising of a corner shower cubicle, sink and toilet, there is a heated towel rail, window, extractor fan and a tiled flooring.
Bedroom two 7' 9" x 13' 11" (2.36m x 4.24m) The second double bedroom has a window, carpet, space for a double bed, a radiator and television socket.
Bedroom three 15' 0" x 8' 2" (4.57m x 2.49m) Having space for a double bed, the third bedroom has multiple potential uses to it as it could also be used as a dining room. There are French doors leading out into the garden, a television socket and a radiator.
Bathroom 4' 10" x 7' 3" (1.47m x 2.21m) Fitted with a three piece suite comprising of a bath with an overhead shower, sink and toilet. There is a heated towel rail, a tiled flooring, window and an extractor fan.
Garage 30' 11" x 8' 3" (9.42m x 2.51m) With an up and over door, the garage is a great space which has power and lighting to it and side which allows access to the garage from the garden. It gives plenty of options with the potential to be turned into a workshop or playroom.
Garden With access to the garden from the conservatory or third bedroom, it is a beautifully quiet and private garden which is easy to maintain. There are three patio areas which make the garden a sun-trap throughout the day. It also has a small lawn and it gives access into the garage.
Property Location
Marketed by AKS Residential
Disclaimer Property descriptions and related information displayed on this page are marketing materials provided by AKS Residential. estateagents365.uk does not warrant or accept any responsibility for the accuracy or completeness of the property descriptions or related information provided here and they do not constitute property particulars. Please contact AKS Residential for full details and further information.


