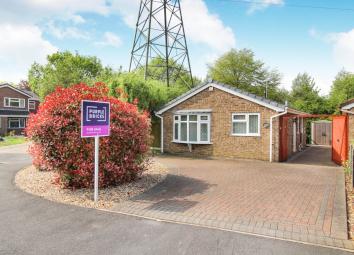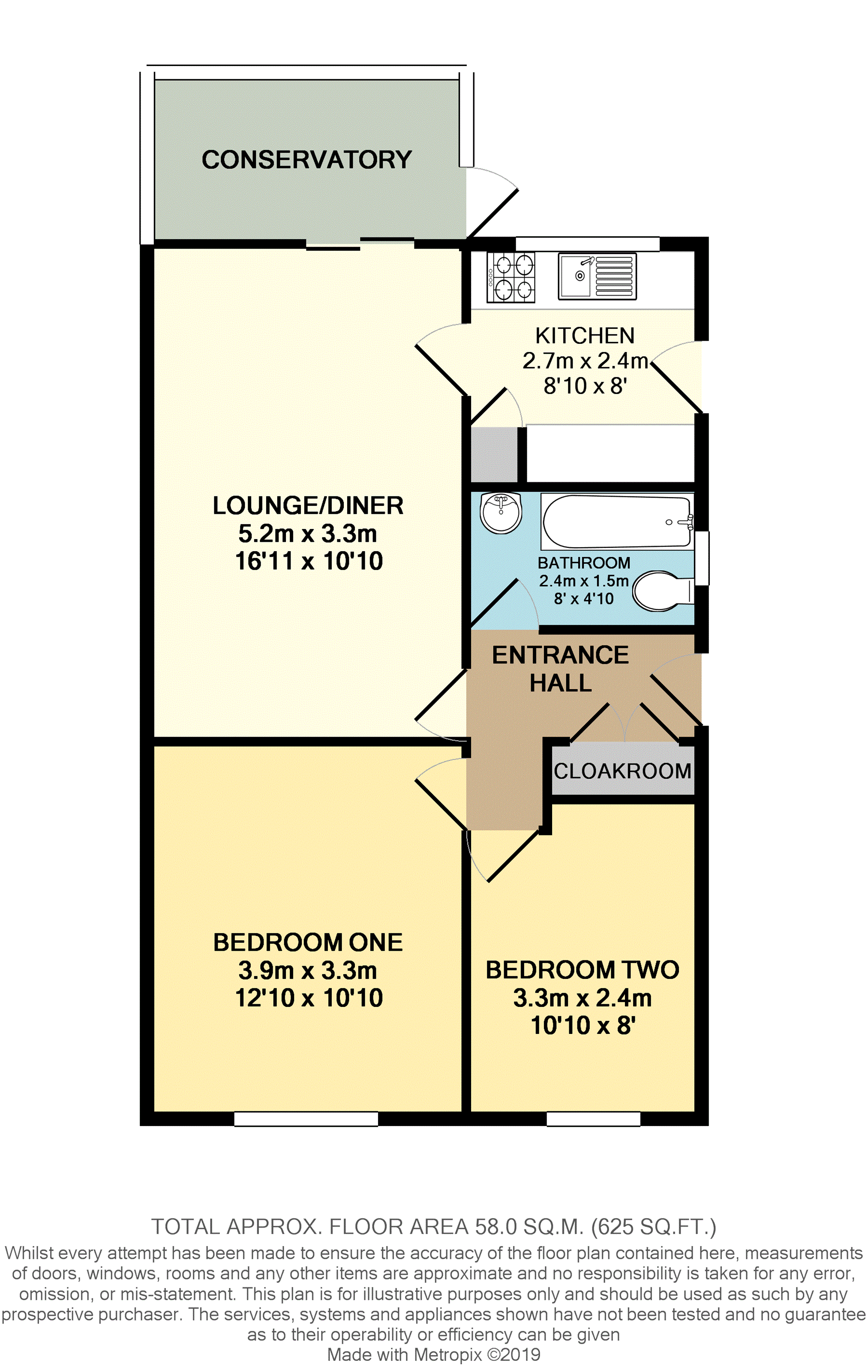Detached bungalow for sale in Derby DE24, 2 Bedroom
Quick Summary
- Property Type:
- Detached bungalow
- Status:
- For sale
- Price
- £ 160,000
- Beds:
- 2
- Baths:
- 1
- Recepts:
- 2
- County
- Derbyshire
- Town
- Derby
- Outcode
- DE24
- Location
- Hoveton Close, Shelton Lock, Derby DE24
- Marketed By:
- Purplebricks, Head Office
- Posted
- 2024-03-31
- DE24 Rating:
- More Info?
- Please contact Purplebricks, Head Office on 024 7511 8874 or Request Details
Property Description
**no chain** A spacious two double bedroom detached bungalow occupying a private position in a quiet cul-de-sac with a large block paved driveway and accommodation comprising; kitchen, spacious lounge, conservatory, bathroom and two double bedrooms. Hoveton Close is conveniently located for bus routes, shops in Shelton Lock, Chellaston and Allenton and easy access to the A50.
Enter the property through the front door into the entrance hall with access to both bedrooms, the bathroom and the lounge as well as a cloaks cupboard. Bedroom One is a large double bedroom to the front of the property and Bedroom Two is another double also positioned to the front. The bathroom comprises a three piece suite and the spacious lounge is located to the rear of the property and provides access to the conservatory and kitchen. There is further access to the kitchen from a side external door from the driveway. The bungalow sits on a generous sized plot and there is also scope to extend (stpp) to the side which would increase the size of the bungalow even further.
Viewings are essential to appreciate this wonderful detached bungalow. Contact Purplebricks today!
Entrance Hall
Enter the property through the front door into the entrance hall with access to the lounge, bedrooms one and two and the bathroom. Fitted with carpets, cloaks cupboard and loft access.
Lounge/Dining Room
16'11 x 10'10
A spacious lounge/diner with carpets, electric fire with feature surround and hearth, sliding doors opening into the conservatory and access to the kitchen.
Conservatory
10'10 x 5'10
With vinyl flooring, double glazed windows to the side and rear elevations and a door to the side elevation providing rear access.
Kitchen
8'10 x 8'
Fitted with a range of wall, base and drawer units, sink and drainer, space for washing machine, space for fridge/freezer, 4 ring gas hob with extractor hood, integrated oven, vinyl flooring, tiled splash backs, storage housing the boiler, double glazed window to the rear elevation and a side door providing rear access.
Bedroom One
12'10 x 10'10
A large double bedroom fitted with carpets, radiator and a double glazed window to the front elevation.
Bedroom Two
10'10 max x 8'
A double bedroom fitted with carpets, radiator and a double glazed window to the front elevation.
Bathroom
8' x 4'10
Comprising a three piece suite; bath with shower over, WC and a hand basin. With vinyl flooring, tiled splash backs, radiator and a double glazed window to the side elevation.
Outside
To the front of the property is a large block paved driveway providing off road parking for several vehicles and/or motorhome. There is also gated access on the driveway to the rear of the property and both side doors into the entrance hall and kitchen.
To the rear of the property is a generous low maintenance garden which is private and enclosed. The garden extends to the side of the bungalow which provides huge potential to extend the property (stpp).
Property Location
Marketed by Purplebricks, Head Office
Disclaimer Property descriptions and related information displayed on this page are marketing materials provided by Purplebricks, Head Office. estateagents365.uk does not warrant or accept any responsibility for the accuracy or completeness of the property descriptions or related information provided here and they do not constitute property particulars. Please contact Purplebricks, Head Office for full details and further information.


