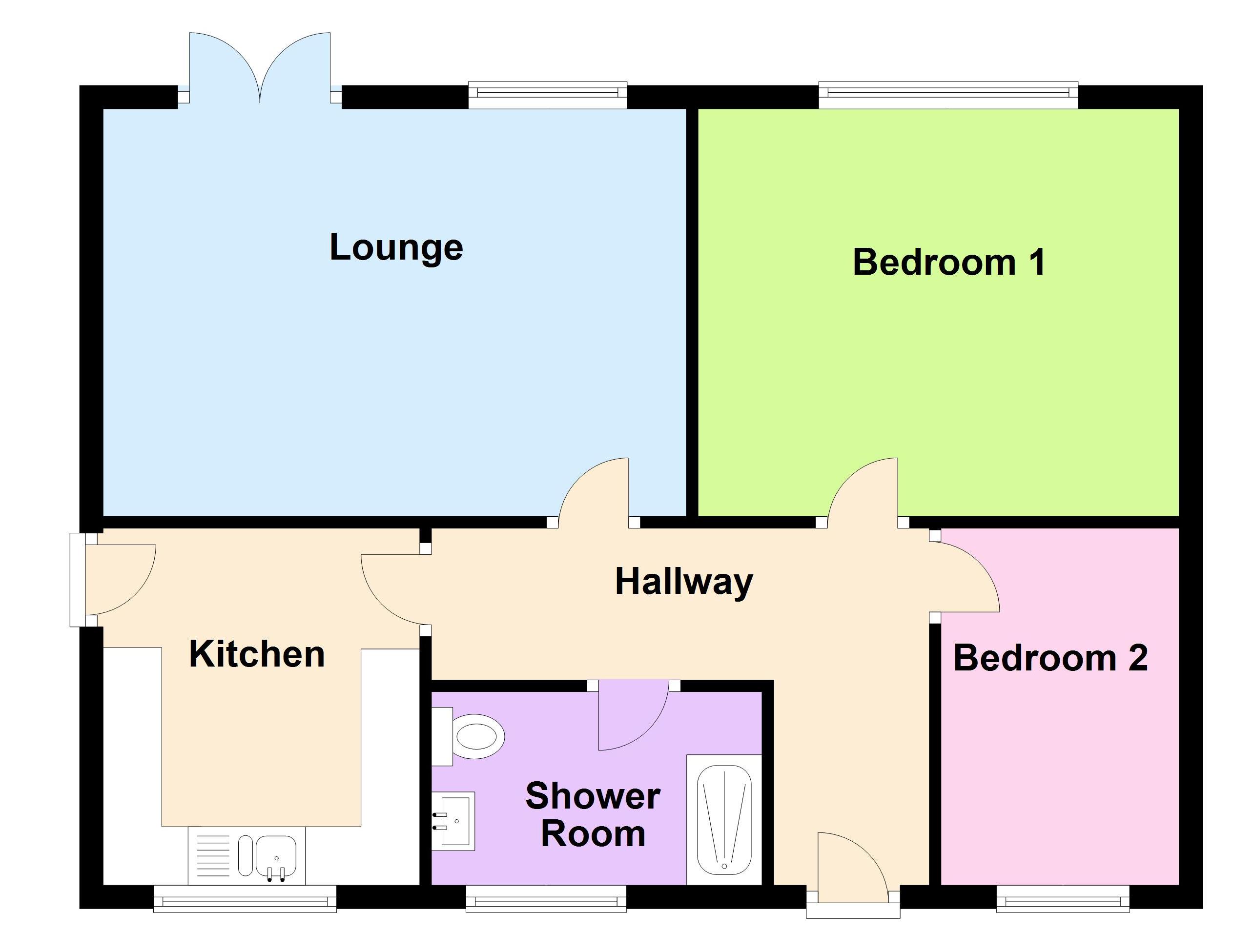Detached bungalow for sale in Derby DE65, 2 Bedroom
Quick Summary
- Property Type:
- Detached bungalow
- Status:
- For sale
- Price
- £ 214,995
- Beds:
- 2
- County
- Derbyshire
- Town
- Derby
- Outcode
- DE65
- Location
- Bancroft Close, Hilton, Derby DE65
- Marketed By:
- Hall & Benson
- Posted
- 2024-03-31
- DE65 Rating:
- More Info?
- Please contact Hall & Benson on 01332 220924 or Request Details
Property Description
• Detached Bungalow
• Two Bedrooms
• Modern Kitchen & Superb Lounge
• Shower Room
• Gas Central Heating & Double Glazing
• Ready To Move Into
• Ideal For Those Looking To Downsize
• Viewing Confidently Recommended
A superbly presented & much improved detached two bedroom bungalow located in the popular & convenient Village of Hilton. Detached garage, ample driveway parking & private gardens. Pleasant cul de sac location. View early to avoid disappointment!
Travelling from Derby exit the A50 at the turning signposted for Hilton (A5132) continuing over the first island & into Hilton Village. Take the left hand turning into Eggington Road then the next right into Peacroft Lane after which Bancroft Close is a turning on the left hand side. Proceed into the cul de sac where the property can be found on the left hand side & clearly identified by our agents For Sale board
Draft Details Awaiting Vendor Approval
Entrance Hall Entrance door, Karndean flooring, built in storage cupboard, central heating radiator, coving to ceiling, loft access
Fitted Kitchen 9' x 8'9" (2.74m x 2.67m). Having a good range of modern fitted cupboards & base units incorporating roll top working surfaces, inset one & a quarter bowl sink unit & drainer with mixer tap over, integrated fridge/freezer, integrated dish washer, integrated washing machine, integral electric oven, inset four ring electric hob with extractor fan over, wall mounted gas fired combination boiler, double glazed window to the front elevation, double glazed stable door, karndean flooring, down lighters to ceiling, central heating radiator
Lounge 16'4" x 11'6" (4.98m x 3.5m). Double glazed window to the rear elevation, double glazed French doors to the rear elevation leading out to the garden, central heating radiators, coving to ceiling
Bedroom One 13'5" x 11'6" (4.1m x 3.5m). Double glazed window to the rear elevation, central heating radiator, coving to ceiling
Bedroom Two 10' x 6'8" (3.05m x 2.03m). Double glazed window to the front elevation, central heating radiator, coving to ceiling
Shower Room 9'3" x 5'5" (2.82m x 1.65m). Shower enclosure & screen, low level WC, wall mounted sink unit with vanity cupboard under, double glazed window to the front elevation, down lighters to ceiling, coving to ceiling, towel radiator, vinyl flooring
Detached Garage Detached brick built garage with up & over door, power & light
Outside Front There is a block paved driveway to the front of the property providing parking for several vehicles & double parking gates to a further parking area to the side of the bungalow
Outside Rear To the rear of the property is a private & enclosed rear garden being mainly laid to lawn with block paved patio area with the property enjoying the benefit of outside power, exterior lighting & cold water supply. There is a timber garden shed to be included in the sale
Property Location
Marketed by Hall & Benson
Disclaimer Property descriptions and related information displayed on this page are marketing materials provided by Hall & Benson. estateagents365.uk does not warrant or accept any responsibility for the accuracy or completeness of the property descriptions or related information provided here and they do not constitute property particulars. Please contact Hall & Benson for full details and further information.


