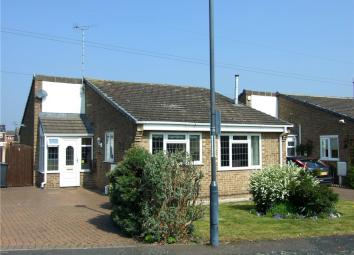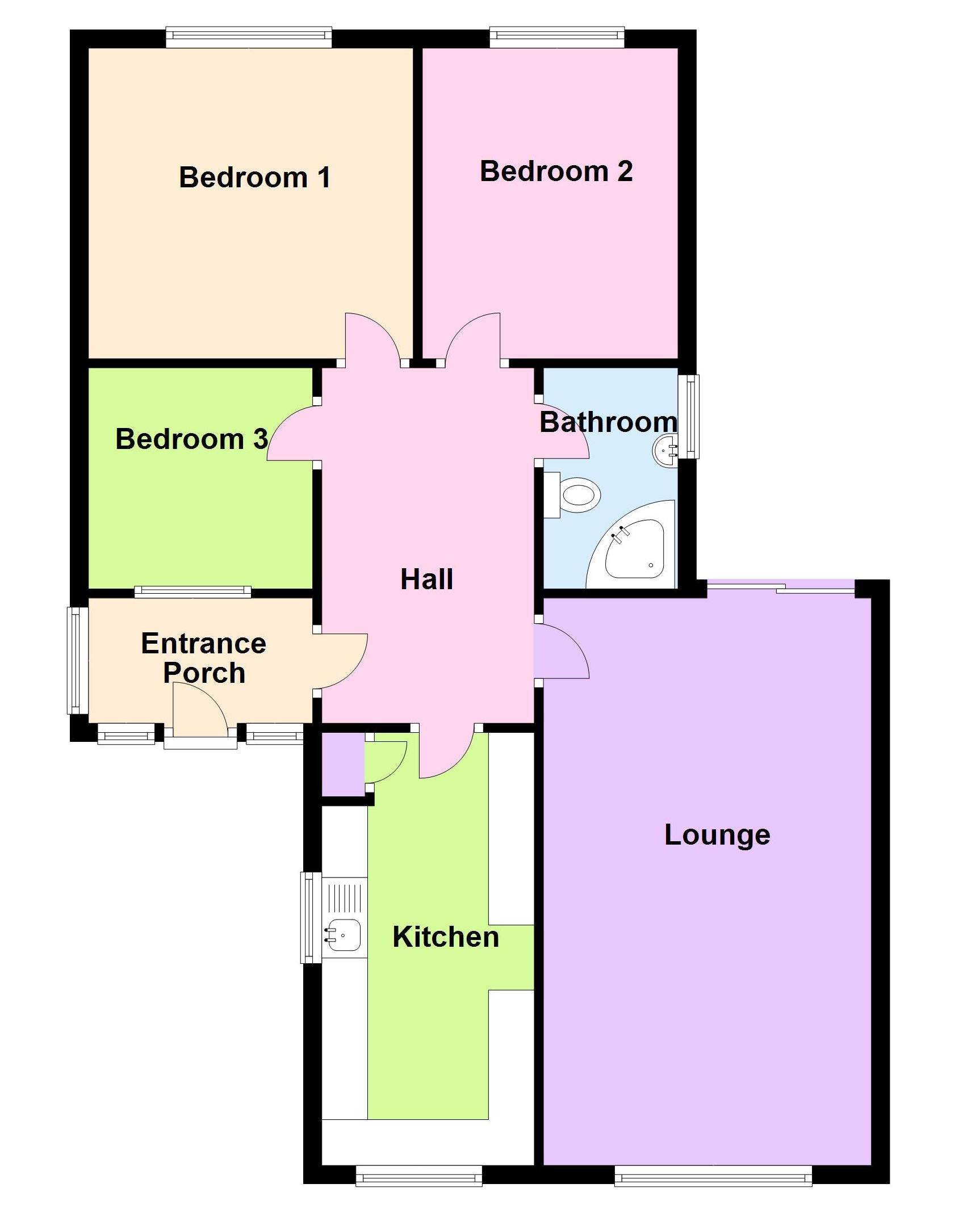Detached bungalow for sale in Derby DE24, 3 Bedroom
Quick Summary
- Property Type:
- Detached bungalow
- Status:
- For sale
- Price
- £ 180,000
- Beds:
- 3
- County
- Derbyshire
- Town
- Derby
- Outcode
- DE24
- Location
- Lomond Avenue, Sinfin, Derby DE24
- Marketed By:
- Hall & Benson
- Posted
- 2024-03-31
- DE24 Rating:
- More Info?
- Please contact Hall & Benson on 01332 220924 or Request Details
Property Description
• Detached Family Bungalow
• Three Bedrooms
• Bathroom With Full Suite
• Popular & Convenient Location
• Superb Cul De Sac Location
• Great Potential To Further Improve
• Close To Shops & Bus Routes
• Sure To Be Popular!
A deceptively spacious three bed detached bungalow occupying an attractive corner plot & benefiting from a modern kitchen, splendid 19 ft lounge, gas central heating, UPVC double glazing & ample driveway parking. Offered with no onward chain. Viewing confidently recommended
Upon approaching Sinfin via Grampian Way & after passing the Asda Centre on the right hand side, turn right at the roundabout onto Arleston Lane then left at the next roundabout onto Farmhouse Road & into Deepdale Lane. Lomond Avenue is then a turning on the left hand side. Proceed into the cul de sac where the property can be found on the left hand side
Draft Details Awaiting Vendor Approval
Entrance Porch Double glazed entrance door, double glazed windows to the front & side elevations, double glazed inner door to:
Hall Loft access, central heating radiator
Kitchen 15'6" x 7'7" (4.72m x 2.31m). Having a good range of fitted cupboards & base units incorporating roll top working surfaces & complimentary tiled splash backs, inset stainless steel single bowl sink unit & drainer with mixer tap over, gas cooker point with extractor hood over, plumbing for automatic washing machine, integrated fridge/freezer, built in cupboard housing a gas fired central heating boiler & hot water cylinder, central heating radiator, coving to ceiling, spot lights to ceiling, double glazed windows to both the front & side elevations, laminate flooring
Lounge 19' x 11'9" (5.8m x 3.58m). Double glazed window to the front elevation, central heating radiator, double glazed patio doors to the rear elevation leading out to the garden, fireplace with feature surround, marble effect inset & hearth & incorporating a living flame gas fire, coving to ceiling
Bedroom One 11'3" x 11'3" (3.43m x 3.43m). Double glazed window to the rear elevation, central heating radiator, coving to ceiling
Bedroom Two 11'2" x 7'10" (3.4m x 2.39m). Double glazed window to the rear elevation, central heating radiator, coving to ceiling
Bedroom Three 8'3" x 7'11" (2.51m x 2.41m). Double glazed window to the front elevation, central heating radiator, coving to ceiling
Bathroom Three piece bathroom suite comprising panelled bath with electric shower over, pedestal sink, low level WC, fully tiled to walls, vinyl flooring, central heating radiator, double glazed window to the side elevation
Outside Front The bungalow occupies a sizeable & established corner plot with block paved driveway for several vehicles, lawned fore garden & mature shrubs
Outside Rear Gated side access leads to a private & enclosed rear garden being largely laid to lawn with patio area, former concrete sectional garage & exterior lighting. There is a timber garden shed to be included in the sale
Property Location
Marketed by Hall & Benson
Disclaimer Property descriptions and related information displayed on this page are marketing materials provided by Hall & Benson. estateagents365.uk does not warrant or accept any responsibility for the accuracy or completeness of the property descriptions or related information provided here and they do not constitute property particulars. Please contact Hall & Benson for full details and further information.


