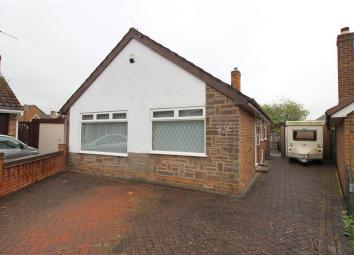Detached bungalow for sale in Derby DE21, 2 Bedroom
Quick Summary
- Property Type:
- Detached bungalow
- Status:
- For sale
- Price
- £ 184,950
- Beds:
- 2
- County
- Derbyshire
- Town
- Derby
- Outcode
- DE21
- Location
- Croft Close, Spondon, Derby DE21
- Marketed By:
- Hall & Benson - Spondon
- Posted
- 2019-05-10
- DE21 Rating:
- More Info?
- Please contact Hall & Benson - Spondon on 01332 220256 or Request Details
Property Description
• Detached bungalow
• Two bedrooms
• 15' long breakfast kitchen
• living room
• recent shower room
• conservatory
• Off street parking
• Garage
• Sought-after location
• No upward chain
For sale with no upward chain and situated in a cul-de-sac in a sought-after area this detached bungalow offers two bedrooms, a recent shower room, living room, kitchen/breakfast room and conservatory. There is off street parking and a garage together with side and rear gardens of a manageable size.
Agents Note draft details awaiting vendor approval
Entrance Hall PVCu double glazed entrance door, radiator, trap to the roof space.
Kitchen/Breakfast Room 15'5" x 8'9" (4.7m x 2.67m). Base units and wall cupboards, worktops, one-and-a-half bowl sink, splashback tiling, built-in oven with gas hob and cooker hood, appliance spaces, radiator, PVCu double glazed windows to side and rear, door to:
Conservatory 10'1" x 7'11" (3.07m x 2.41m). Being of brick and timber double glazed construction, including french doors to the garden and a gas heater.
Living Room 17'5" x 10'11" (5.3m x 3.33m). PVCu double glazed window to the front, radiator, gas fire and feature stone surround.
Bedroom 1 11'11" x 10'11" (3.63m x 3.33m). PVCu double glazed window to the side, radiator.
Bedroom 2 9'11" x 8'11" (3.02m x 2.72m). PVCu double glazed window to the front, radiator.
Shower Room Recently refitted with a shower cubicle, vanity washbasin and close coupled WC. Wall tiling, radiator, cupboard housing the recently installed gas central heating 'combi' boiler, PVCu double glazed window to the side.
Outside To the front of the bungalow is an off-street parking area with a driveway along the side of the bungalow that leads to the brick-built garage (approx 18'11" x 8'7") with an up-and-over door, personnel door and window to the side, electric supply. There are side and rear gardens laid mainly to paving and lawn with borders.
Property Location
Marketed by Hall & Benson - Spondon
Disclaimer Property descriptions and related information displayed on this page are marketing materials provided by Hall & Benson - Spondon. estateagents365.uk does not warrant or accept any responsibility for the accuracy or completeness of the property descriptions or related information provided here and they do not constitute property particulars. Please contact Hall & Benson - Spondon for full details and further information.


