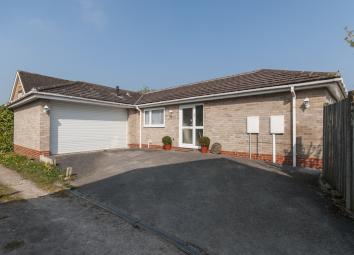Detached bungalow for sale in Derby DE22, 3 Bedroom
Quick Summary
- Property Type:
- Detached bungalow
- Status:
- For sale
- Price
- £ 275,000
- Beds:
- 3
- Baths:
- 1
- Recepts:
- 1
- County
- Derbyshire
- Town
- Derby
- Outcode
- DE22
- Location
- Welbeck Grove, Allestree, Allestree, Derbyshire DE22
- Marketed By:
- Marble Property Services
- Posted
- 2024-04-07
- DE22 Rating:
- More Info?
- Please contact Marble Property Services on 01332 229170 or Request Details
Property Description
The property and location Offered for sale with no upward chain is this well proportioned detached bungalow. Situated in a tucked away position within this popular cul de sac location, accommodation includes entrance hall, spacious lounge, kitchen, three bedrooms (master with en-suite) and bathroom. Off road parking and good sized garage.
Allestree is a suburb and ward within the city of Derby being situated on the A6, around two miles North of the city centre. The ward is largely residential and has two parks, Allestree Park to the north and Markeaton Park to the south. Markeaton Park is the most used leisure facility in Derby with over 1 million visitors a year. The shopping needs of the area are serviced by the Park Farm centre which celebrated its 50th anniversary in 2013 and at its inception was one of the largest of its kind in Europe. Allestree enjoys schooling at all levels with Lawn and Portway infants, Portway junior and Woodlands senior.
Accomodation
entrance hall With Upvc framed double glazed window and matching side panel, oak effect laminate flooring, central heating radiator.
Kitchen 14' 9" x 7' 0" (4.5m x 2.13m) With a range of wall and base units offering work surface, storage and appliance space. Stainless steel sink unit with mixer tap over, plumbing for washing machine, gas hob with integrated electric oven under and extractor over. Upvc framed double glazed window to the front elevation. Cupboard housing the Baxi combination central heating boiler.
Lounge 17' 5" x 12' 10" (5.31m x 3.91m) With sliding patio doors opening to the rear garden, two ceiling sun tunnels providing further natural light, oak effect laminate flooring, media connections and two central heating radiators.
Master bedroom 11' 11" x 8' 3" (3.63m x 2.51m) With Upvc framed double glazed window, central heating radiator and oak effect laminate flooring.
Ensuite Comprising a suite in white of wash hand basin and low level WC. Corner cubicle housing the mains fed shower. Upvc framed double glazed window, extractor fan, central heating radiator.
Bedroom two 12' 1" x 7' 9" (3.68m x 2.36m) With Upvc framed double glazed window, central heating radiator, oak effect laminate flooring.
Bedroom three 9' 1" x 8' 1" (2.77m x 2.46m) With Upvc framed double glazed window, central heating radiator, oak effect laminate flooring.
Bathroom Comprising a suite in white of panelled bath with shower over, wash hand basin and WC. Upvc framed double glazed window, extractor fan, towel radiator.
Parking garage & garden A tarmac frontage provides off road parking and is accessed from a private driveway. Beyond this is the attached garage (16'5" x 14'8"/5m x 4.47m) with remote electric roller shutter door, power, light and roof storage. Gated access leads to a bin storage area and a paved pathway continues to the rear of the bungalow. Paved patio, lawned garden with fenced enclosure. The rear garden is particularly private.
Property Location
Marketed by Marble Property Services
Disclaimer Property descriptions and related information displayed on this page are marketing materials provided by Marble Property Services. estateagents365.uk does not warrant or accept any responsibility for the accuracy or completeness of the property descriptions or related information provided here and they do not constitute property particulars. Please contact Marble Property Services for full details and further information.


