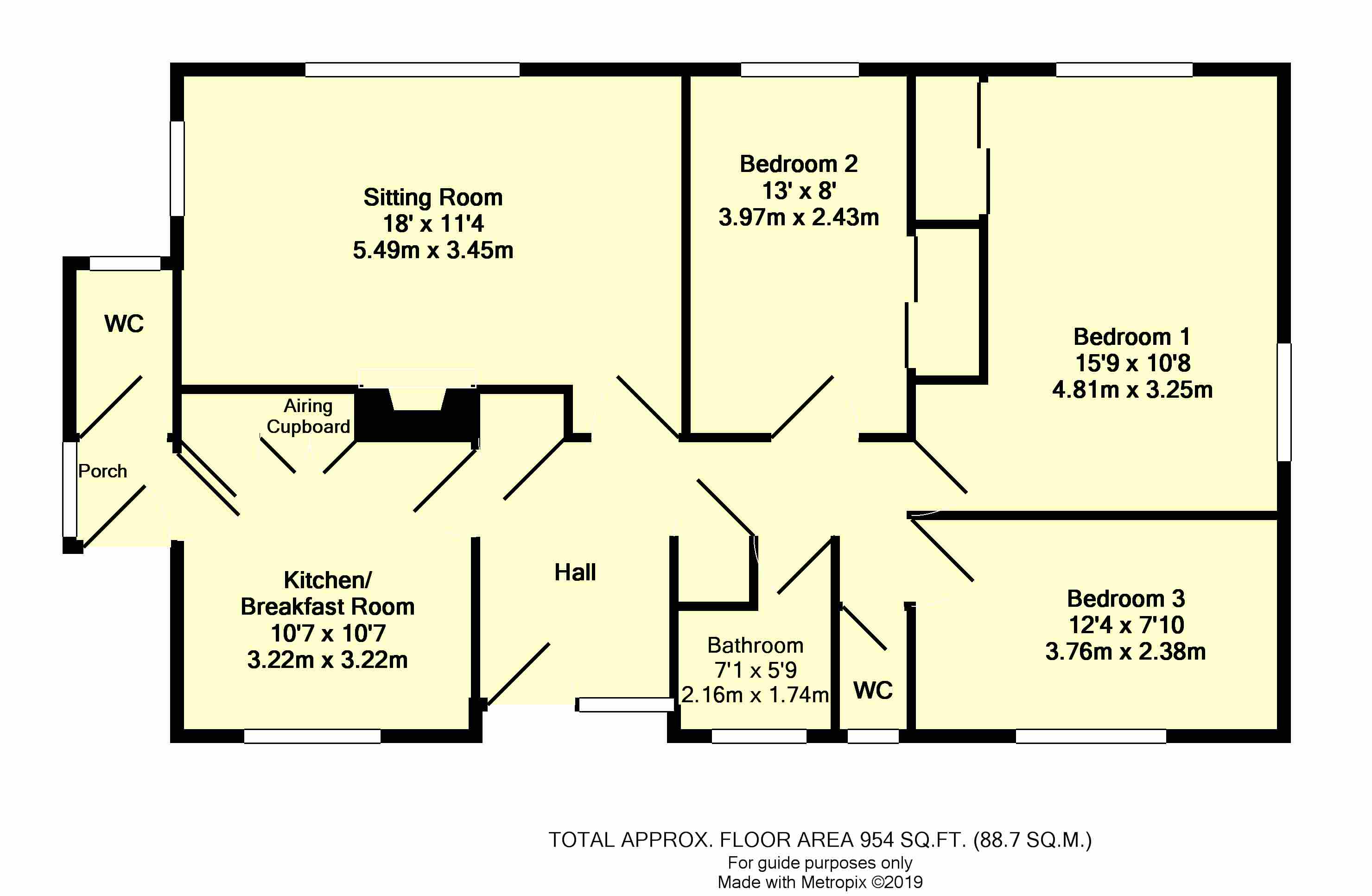Detached bungalow for sale in Cullompton EX15, 3 Bedroom
Quick Summary
- Property Type:
- Detached bungalow
- Status:
- For sale
- Price
- £ 435,000
- Beds:
- 3
- Baths:
- 1
- Recepts:
- 1
- County
- Devon
- Town
- Cullompton
- Outcode
- EX15
- Location
- Smithincott, Uffculme EX15
- Marketed By:
- Thorne & Carter
- Posted
- 2024-04-01
- EX15 Rating:
- More Info?
- Please contact Thorne & Carter on 01884 824143 or Request Details
Property Description
Rarely do we have the opportunity to offer such an enviably located country bungalow set in extensive grounds and enjoying country views, whilst being within about half a mile of Uffculme Village with its renowned secondary school. The bungalow would benefit from updating and is ideally suited to significant extension to create a superb family home in an equally impressive setting. Currently the accommodation offers a sitting room, kitchen/breakfast room, three good bedrooms and bathroom with separate W.C. An early inspection is essential to appreciate the setting and the potential on offer.
Nestling in a rural setting about half a mile from Uffculme Village with its Co-Op, Post Office Stores, primary school and highly regarded Uffculme Secondary School. A frequent bus service serves the nearby country town of Cullompton with its range of High Street shops, supermarkets, sports centre and modern library. The surrounding countryside offers a wealth of rural pursuits with the nearby Blackdown Hills being designated as an area of Outstanding Natural Beauty. The M5 facilitates rapid commuting south to the cathedral city of Exeter and north to the county town of Taunton. The comparatively central Mid Devon location places the picturesque National Parks of Dartmoor and Exmoor together with the north and south Devon coastlines all within a modest car journey.
- Built for the present owners
- First time on the market
- Individual detached bungalow
- Sitting Room
- Kitchen/Breakfast Room
- 3 Bedrooms
- Bathroom
- 2 W.C.’s
- Fabulous extensive country gardens
- Superb views
- Mains electricity and water
- Private drainage
- Now with a Certificate of Lawfulness in respect of the original agricultural occupancy condition
- 20 miles Exeter, 16 miles Taunton
- 4 miles Tiverton parkway Railway Station
- EPC rating E
On the Ground Floor
Recessed entrance porch with outside light, glazed UPVC front door with matching side panel to
Generous “L” Shaped Hall night storage heater, access to loft, fitted shelved cupboard, broom cupboard with shelving and hanging rail.
Sitting Room lovely bright and airy dual aspect room with wide picture window enjoying fabulous outlook over adjoining meadows towards the River Culm with Coldharbour Mill beyond, night storage heater, tiled fireplace with Woodwarm woodburning stove.
Kitchen/Breakfast Room with extensive range of hessian effect units with timber trim comprising five base cupboards with drawers over, tall cupboard, timber effect roll edge worktops having inset stainless steel one and a half bowl single drainer sink, mixer tap, inset four ring electric hob, tall unit with eye level double oven/grill having cupboards above and below, cooker hood/extractor, six wall cupboards, lovely country views, space and plumbing for washing machine and refrigerator, airing cupboard housing lagged hot water cylinder with immersion heater, slatted shelving, built in broom cupboard, part glazed back door to
Rear Lobby having glazed door to gardens.
Cloakroom with W.C., window.
Bedroom 1 an exceptional double bedroom, dual aspect, lovely country views across the valley to Coldharbour Mill, built in double wardrobe, night storage heater.
Bedroom 2 fitted double wardrobe with cupboards over, night storage heater, fabulous country views.
Bedroom 3 outlook to the front over farmland.
Bathroom coloured suite comprising panelled bath, pedestal basin, fully tiled walls, electric towel rail, country views.
Separate W.C. With coloured suite, window.
Outside
Oak View is approached off the small country lane through twin timber gates and along a concrete drive providing parking for several vehicles. The gardens are an exceptional feature of the bungalow with sweeping lawns interspersed with well stocked borders, rose beds and mature trees. A pretty brook runs through the grounds with a bridge leading to a further section of garden with an aluminium framed greenhouse, substantial timber shed, composting bins and kitchen garden, beyond which lies an area of young established orchard with separate gated entrance, the whole being well hedged and fenced, enjoying immense privacy and with wonderful country views.
Property Location
Marketed by Thorne & Carter
Disclaimer Property descriptions and related information displayed on this page are marketing materials provided by Thorne & Carter. estateagents365.uk does not warrant or accept any responsibility for the accuracy or completeness of the property descriptions or related information provided here and they do not constitute property particulars. Please contact Thorne & Carter for full details and further information.


