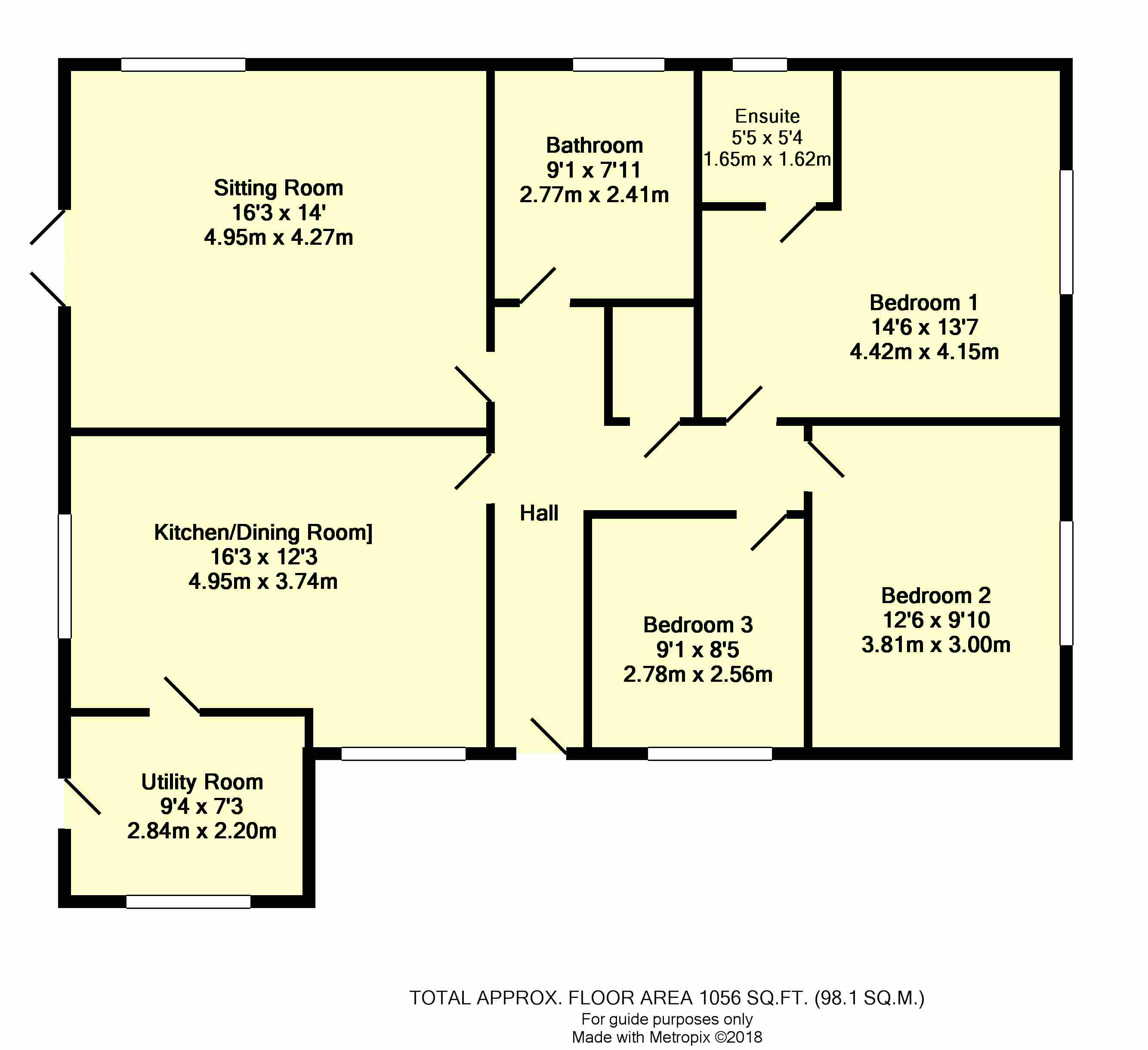Detached bungalow for sale in Cullompton EX15, 3 Bedroom
Quick Summary
- Property Type:
- Detached bungalow
- Status:
- For sale
- Price
- £ 299,950
- Beds:
- 3
- Baths:
- 2
- Recepts:
- 1
- County
- Devon
- Town
- Cullompton
- Outcode
- EX15
- Location
- Somerville Close, Willand EX15
- Marketed By:
- Thorne & Carter
- Posted
- 2019-05-08
- EX15 Rating:
- More Info?
- Please contact Thorne & Carter on 01884 824143 or Request Details
Property Description
Located at the end of this popular cul-de-sac the property enjoys a surprisingly private and large site with the benefit of extensive parking and double garage. The bungalow was constructed by the builder owner for his own occupation and not only offers stylish accommodation but also extensive outside storage space being ideal for a variety of uses. The bungalow benefits from UPVc double glazing and a state of the art Biomass boiler for the central heating system. The sitting room offers direct access to the rear garden via patio doors whilst the generous kitchen/dining/family room is the undoubted hub of the home. The master bedroom enjoys a stylish ensuite shower and there are two further bedrooms and family bathroom. An inspection is vital to appreciate the interior and versatility of this generous plot albeit in close proximity to the motorway.
Situated at the end of Somerville Close within a short walk of village amenities including Co-op, village hall with tennis courts and the thriving Willand primary school. A more extensive range of shops is offered by the nearby country town of Cullompton with its High Street shops, two supermarkets, library, secondary schooling and sports centre. The surrounding countryside offers a wealth of rural pursuits with the nearby Blackdown Hills being designated as an area of Outstanding Natural Beauty. The comparatively central Mid Devon location places the spectacular National Parks of Dartmoor and Exmoor together with the north and south Devon coastlines all within a modest car journey.
- Recently completed individual detached bungalow
- Constructed by the builder/owner for his own occupation
- Double glazing and Biomass central heating
- Envirovent ventilation airflow system
- Hall
- Sitting Room
- Kitchen/Dining Room
- Utility Room
- Master Bedroom with Ensuite Shower
- Two further bedrooms
- Family Bathroom
- Double Garage
- Large mature grounds
- 16 miles Exeter, 17 miles Taunton
- Tiverton Parkway Railway Station 3 miles
- Mains electricity, water and drainage
- EPC rating ‘D’
Heavy panelled part glazed UPVc front door to
Large l-shaped Hall timber effect flooring, radiator, access to loft, walk in storage cupboard.
Sitting Room lovely bright and airy dual aspect room, radiator, twin UPVc patio doors to rear garden.
Kitchen/Dining Room another dual aspect room with extensive range of contemporary matt off-white units comprising extensive range of base units, deep drawer pack, tall housing for double oven/grill with cupboards above and below, timber effect roll edged worktops having inset halogen hob with brushed stainless steel cooker hood/extractor over, inset stainless steel stainless steel one and a half bowl single drainer sink, mixer tap, eight wall cupboards, tall housing with pull out storage racking, space and plumbing for dishwasher, downlighting, wine rack, wider section accommodating dining table, radiator.
Utility/Boiler Room state of the art Baxi Biomass boiler, base unit with worktop over, stainless steel circular bowl sink and drainer, mixer tap, space and plumbing for washing machine and tumble drier, Megaflow hot water cylinder, central heating control panel, part glazed door to rear garden, timber effect flooring.
Bedroom 1 south facing, radiator.
Stylish Ensuite Shower Room comprising curved corner entry shower with Mira electric shower unit over, close coupled WC, pedestal basin, ceramic tiled floor, fully tiled walls, shaver point, extractor, window, chrome ladder style towel rail/radiator.
Bedroom 2 another south facing room, radiator.
Bedroom 3 radiator.
Family Bathroom with stylish white suite comprising p-shaped bath with mixer tap and electric Mira shower over, curved shower screen, pedestal basin, close coupled WC, radiator, ceramic tiled floor, part tiled walls, window, downlighting.
Outside
Wide entrance to double width gravelled driveway providing parking for four vehicles and leading to the detached double Garage of brick and render construction matching the house beneath a tiled roof, twin up and over doors, light and power, pedestrian door. Paved path leading through the front garden part gravelled and part lawned and continuing past the front door through a timber gate to the large back garden having extensive patio with lawn beyond, flanked by perimeter fencing and walling, established trees with the motorway to the west behind a six foot block built wall.
Property Location
Marketed by Thorne & Carter
Disclaimer Property descriptions and related information displayed on this page are marketing materials provided by Thorne & Carter. estateagents365.uk does not warrant or accept any responsibility for the accuracy or completeness of the property descriptions or related information provided here and they do not constitute property particulars. Please contact Thorne & Carter for full details and further information.


