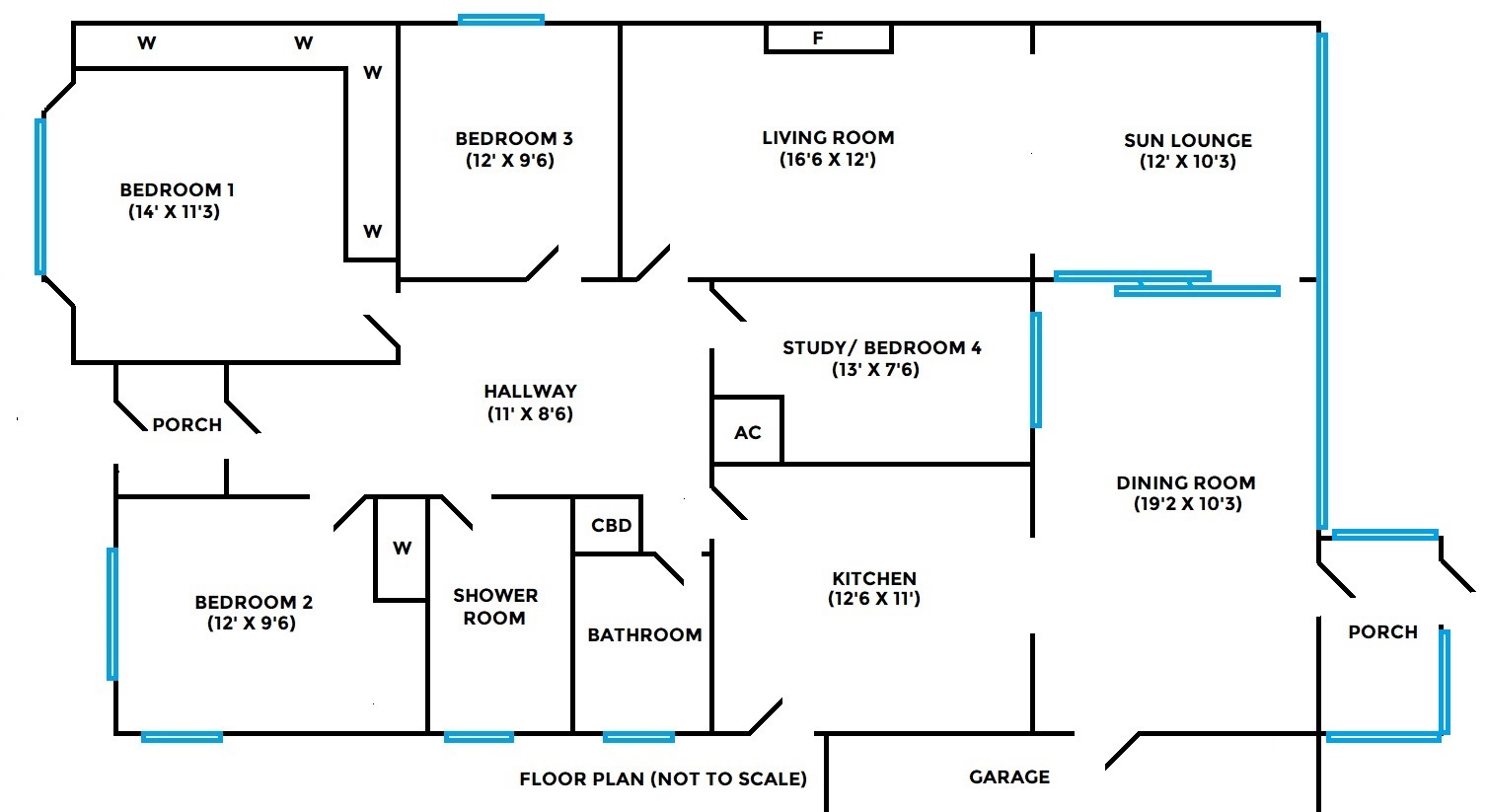Detached bungalow for sale in Cullompton EX15, 4 Bedroom
Quick Summary
- Property Type:
- Detached bungalow
- Status:
- For sale
- Price
- £ 425,000
- Beds:
- 4
- Baths:
- 2
- County
- Devon
- Town
- Cullompton
- Outcode
- EX15
- Location
- Old Village, Willand EX15
- Marketed By:
- Homeweb Estate Agents
- Posted
- 2024-04-01
- EX15 Rating:
- More Info?
- Please contact Homeweb Estate Agents on 01884 824146 or Request Details
Property Description
An Individually built and very deceptive detached bungalow standing on a nice sized plot and quietly tucked in the corner with south facing gardens backing directly onto open farmland with superb views beyond. Having been extended over the years the large property offers a living room with open fireplace, 2 separate garden lounges making the most of the views, a lovely fitted kitchen, 4 bedrooms, a bathroom, separate shower room and garage with car port. With oil fired central heating and double glazing the property further benefits from a solar roof array generating some free electricity and an additional income on the highest tariff and for those without a car the bus stop is just 100 metres away. Ideal for someone looking for single level living but needing extra rooms for when the family come to visit the property is sure to create a lot of interest and is most highly recommended.
Accommodation
Entrance Porch with door to..
Entrance hall (11' x 8'6) with coats storage cupboard, airing cupboard, radiator, thermostat, coved ceiling & sky light roof
Lounge (16'6 x 12') with feature stone open fireplace, radiator, TV point, wall lights & walk through to the...
Sun Lounge (12' x 10'3) with radiator, superb views & sliding door to the
Dining room (19'2 x 10'3) with radiator, 'orangery' style glass roof light, door to the garage, door to the rear porch with door to the garden & open plan into the..
Kitchen (12'6 x 11') with a superb fitted range of base & wall units, solid wood worktops & a double bowl corner stainless steel sink unit with mixer tap, integrated eye level double oven, 4 burner halogen hob, large integrated fridge, handy extendable extra worktop, radiator & door to the car port
Office / bedroom 4 (13' x 7'6) with radiator, wall lights & tel point
Bedroom 1 (14' x 11'3) with superb range of fitted wardrobes, drawers & bed side tables, radiator & coved ceiling
Bedroom 2 (12' x 9'6) with double fitted wardrobe, radiator & coved ceiling
Bedroom 3 (12' x 9'6) with radiator
Bathroom with small bath, wash basin, W.C, heated towel rail, recessed medicine cabinet & part tiled walls
Shower room with shower cubicle, wash basin, W.C, radiator, recessed medicine cabinet
Outside
Garage: (18' x 10'10) with up & over door, personal door to the dining room, light & power plus extra parking in front under a large car port to the side of the property.
Gardens: Are south facing and a lovely feature of the property, very private and backing directly onto open fields with superb views to the Blackdown hills. With a patio across part of the rear of the bungalow the gardens are mostly lawn with some flower beds inset, some mature trees, a garden shed, a greenhouse, oil storage tank, gated side access.
Services
Council tax band 'E'
Oil central heating to radiators and UPVC double glazing
mains water & drainage
Mains electricity plus A 3 kilowatt photovoltaic roof array
Property Location
Marketed by Homeweb Estate Agents
Disclaimer Property descriptions and related information displayed on this page are marketing materials provided by Homeweb Estate Agents. estateagents365.uk does not warrant or accept any responsibility for the accuracy or completeness of the property descriptions or related information provided here and they do not constitute property particulars. Please contact Homeweb Estate Agents for full details and further information.


