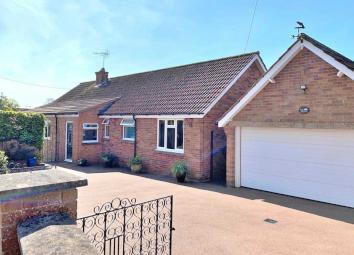Detached bungalow for sale in Cullompton EX15, 3 Bedroom
Quick Summary
- Property Type:
- Detached bungalow
- Status:
- For sale
- Price
- £ 389,950
- Beds:
- 3
- Baths:
- 1
- County
- Devon
- Town
- Cullompton
- Outcode
- EX15
- Location
- Gables Road, Willand EX15
- Marketed By:
- Homeweb Estate Agents
- Posted
- 2024-04-01
- EX15 Rating:
- More Info?
- Please contact Homeweb Estate Agents on 01884 824146 or Request Details
Property Description
A quite superb, unassuming and very deceptive 3 bedroom individually built detached bungalow on a good sized plot with private south facing gardens and detached double garage alongside. With a decent sized central hallway running through the centre of the property with each of the rooms running off of it (apart from the dining room) the property is well balanced and proportioned as well as being nicely decorated throughout with the additional benefit of having gas central heating, Upvc double glazing and cavity wall insulation. The kitchen has been tastefully re-fitted, complete with 5 ring range cooker, whilst the living room has an open fireplace and superb views over the gardens with an automatic sun blind extending out over the patio area for those extra hot days. And if you are a keen gardener you will not be disappointed with what 'Little Gables' has to offer. Most highly recommended.
Accommodation
Entrance Porch with pretty ceramic tiled floor, coat hooks & door to..
Entrance hall with linen storage cupboard, radiator, thermostat, access to loft vi ladder & being boarded with a light, dado rails, coved ceiling
Cloakroom with W.C, was basin & laminate flooring
Lounge (22' x 11'9) with feature open fireplace currently fitted with a gas coal effect fire, radiator, TV point, wall lights, coved ceiling, patio doors to the garden & door to the...
Dining room (11'9 x 9') with serving hatch from the kitchen, radiator
Kitchen (12'9 x 11'9) with a superb fitted range of cream coloured base & wall units, worktops & a stainless steel sink unit with mixer tap, fitted range cooker with double ovens & 5 burner gas hob with extractor hood above, plumbing for washing machine & dishwasher, wine rack, cupboard housing gas combi boiler, radiator & space for fridge / freezer
Bedroom 1 (12'10 x 9'8) with 2 double fitted wardrobes, radiator & coved ceiling
Bedroom 2 (12'6 x 9'8) with radiator & coved ceiling
Bedroom 3 (10'10 x 8'10) with radiator & coved ceiling
Bath / shower room with bath, separate shower cubicle, wash basin inset in vanity unit, W.C, heated towel rail, shaver point & fully tiled walls
Outside
Garage: (18'7 x 16'4) with up & over door, light & power, roof storage plus extra parking in front on the driveway.
Gardens: Are very private, south facing and a really good size making them a real feature of the property. To the front behind a gated wall is a wild flower garden, paved to some part for ease of maintenance. This then leads around the side of the bungalow to a large paved area with a big summer house looking out onto a good sized and stocked fish & wildlife pond with trickling waterfall and a rockery garden above. To the rear it is mostly lawns with apple, crab apple & conference pear trees to either end and flower borders in front of the fencing which runs all around the boundary. Finally there is a good sized vegetable & fruit garden, 2 decent sized greenhouses & a storage shed.
Services
Council tax band 'D'
Gas central heating to radiators and UPVC double glazing
Mains water & drainage + garden only meter.
Mains electricity
Property Location
Marketed by Homeweb Estate Agents
Disclaimer Property descriptions and related information displayed on this page are marketing materials provided by Homeweb Estate Agents. estateagents365.uk does not warrant or accept any responsibility for the accuracy or completeness of the property descriptions or related information provided here and they do not constitute property particulars. Please contact Homeweb Estate Agents for full details and further information.


