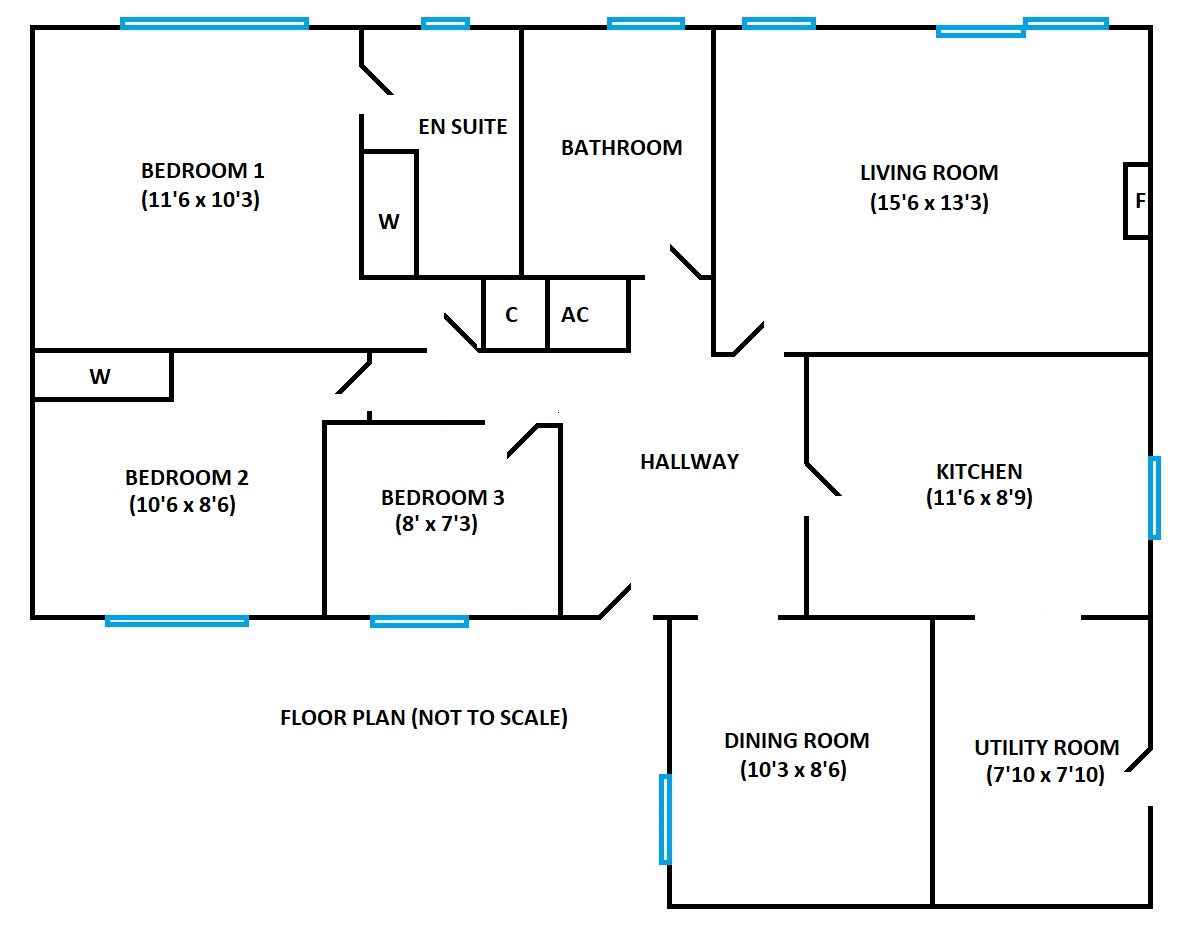Detached bungalow for sale in Cullompton EX15, 3 Bedroom
Quick Summary
- Property Type:
- Detached bungalow
- Status:
- For sale
- Price
- £ 330,000
- Beds:
- 3
- Baths:
- 2
- Recepts:
- 2
- County
- Devon
- Town
- Cullompton
- Outcode
- EX15
- Location
- Pear Drive, Willand EX15
- Marketed By:
- Homeweb Estate Agents
- Posted
- 2024-04-01
- EX15 Rating:
- More Info?
- Please contact Homeweb Estate Agents on 01884 824146 or Request Details
Property Description
Offered with no onward chain, this is a delightful one off 3 bedroom detached bungalow tucked quietly into the corner of this small cul de sac with good sized private gardens and sidling onto an open park. With 2 reception rooms, kitchen plus utility area, a master bedroom with en suite and attached garage the property benefits from both gas central heating and Upvc double glazing and is the only one of this design, 'The Calder', within the area know as 'The Orchards'. Presented in very good order but will benefit from some updating, which has been taken into account with the guide price. The property would make an ideal home for someone looking to downsize to a bungalow that is not too small and that still offers huge potential with a larger than standard, well established garden. Most highly recommended.
Accommodation
Entrance hall with coats cupboard, airing cupboard, radiator, thermostat, Tel point, coved ceiling & access to loft
Living room (15'6 x 13'3) with feature stone open fireplace currently fitted with coal effect gas fire, radiator, TV point, coved ceiling & patio doors to the garden
Dining room (10'3 x 8'6) with radiator & coved ceiling
Kitchen (11'6 x 8'9) with fitted range of base & wall units, worktops & stainless steel sink unit, radiator & walk through to the...
Utility room (7'10 x 7'10) with plumbing for washing machine, wall mounted gas boiler, radiator & door to side garden
Bedroom 1 (11'6 x 10'3) with mirror fronted double wardrobes, radiator, TV point, coved ceiling & door to...
En suite with shower cubicle, W.C, wash basin, radiator & shaver point
Bedroom 2 (10'6 x 8'6) with mirror fronted double wardrobe, radiator & coved ceiling
Bedroom 3 (8' x 7'3) with radiator & coved ceiling
Bathroom with bath, wash basin, W.C, shaver point, radiator & part tiled walls
Outside
Garage: With up & over door, light & power, roof storage plus extra parking in front.
Gardens: Are south east facing and a lovely feature of the property, very private and sidling directly onto an open park, they are mostly lawn with some flower & shrub boarders, a garden shed, a shingled area with summer house, outside tap & gated side access.
Services
Council tax band 'D'
Mains gas to radiators and UPVC double glazing
mains water & drainage
Property Location
Marketed by Homeweb Estate Agents
Disclaimer Property descriptions and related information displayed on this page are marketing materials provided by Homeweb Estate Agents. estateagents365.uk does not warrant or accept any responsibility for the accuracy or completeness of the property descriptions or related information provided here and they do not constitute property particulars. Please contact Homeweb Estate Agents for full details and further information.


