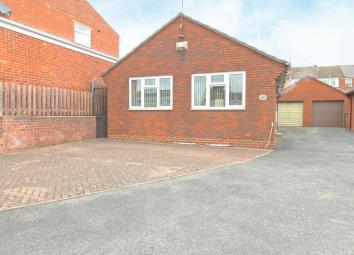Detached bungalow for sale in Chesterfield S43, 2 Bedroom
Quick Summary
- Property Type:
- Detached bungalow
- Status:
- For sale
- Price
- £ 210,000
- Beds:
- 2
- Baths:
- 1
- Recepts:
- 2
- County
- Derbyshire
- Town
- Chesterfield
- Outcode
- S43
- Location
- Garden Close, New Whittington, Chesterfield S43
- Marketed By:
- Purplebricks, Head Office
- Posted
- 2024-04-04
- S43 Rating:
- More Info?
- Please contact Purplebricks, Head Office on 024 7511 8874 or Request Details
Property Description
Guide price £200,000 to £210,000. Occupying a pleasant position on a sought after cul - de - sac is this delightful detached bungalow. The accommodation comprises:- Entrance hallway, lounge, breakfast kitchen, conservatory, two double bedrooms and shower room. A spacious block paved driveway provides car standing space to the front and there is a further driveway leading to the garage and workshop / store. The garden to the rear is paved with a raised flower bed. Gas central heating and double glazing. Please note the current owners are in a process of installing a new kitchen. However they would consider a lower offer on the bungalow if the buyer would like to make their own arrange to fit a kitchen of their choice. Ideally positioned for all local amenities and having excellent transport links into Chesterfield and Sheffield. Offered for sale with no upward chain.
Entrance Hallway
Featuring herringbone effect Amtico flooring.
Lounge
The focal point of the room is a wooden fireplace surround incorporating a coal effect gas fire. Having double doors opening into the conservatory. Radiator.
Conservatory
Being brick built and double glazed and having double opening doors leading to the rear garden. Wall mounted gas heater. Amtico flooring.
Kitchen/Breakfast
The current seller are currently in the process of installing a new kitchen. However they would be happy to consider a lower offer if the buyer would like to fit a kitchen of their choice. Having a double glazed window and door leading to the rear garden. Amtico floor covering.
Bedroom One
Having two built - in cupboards providing storage space. A double glazed window overlooks the front elevation. Radiator.
Bedroom Two
Double glazed window to the front. Radiator.
Shower Room
Being fully tiled and fitted with a shower cubicle, white high gloss vanity units house the wash hand basin, and low flush WC. Double glazed window to the side. Radiator.
Driveway
To the front of the property there is an extensively paved area of hardstanding providing vehicular standing space. A further driveway leads to the detached garage.
Garage
Accessed via n up -and over door.
Rear Garden
There is gated access to the rear garden where there is a paved courtyard. Raised flower beds are planted with shrubs and have a walled surround. To the side of the garage there is a workshop / store.
Property Location
Marketed by Purplebricks, Head Office
Disclaimer Property descriptions and related information displayed on this page are marketing materials provided by Purplebricks, Head Office. estateagents365.uk does not warrant or accept any responsibility for the accuracy or completeness of the property descriptions or related information provided here and they do not constitute property particulars. Please contact Purplebricks, Head Office for full details and further information.


