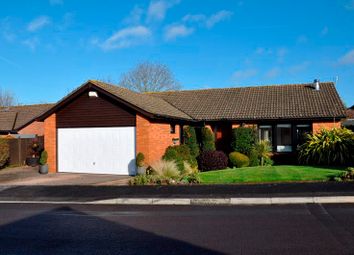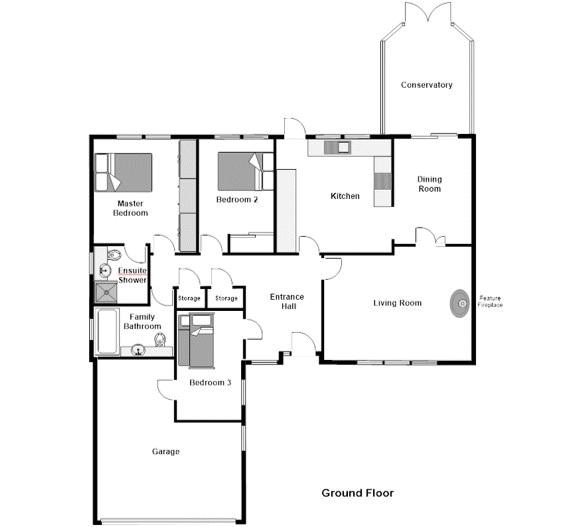Detached bungalow for sale in Bristol BS48, 3 Bedroom
Quick Summary
- Property Type:
- Detached bungalow
- Status:
- For sale
- Price
- £ 625,000
- Beds:
- 3
- Baths:
- 2
- Recepts:
- 3
- County
- Bristol
- Town
- Bristol
- Outcode
- BS48
- Location
- Karen Drive, Backwell, Bristol BS48
- Marketed By:
- Parkers Estate Agents
- Posted
- 2024-04-01
- BS48 Rating:
- More Info?
- Please contact Parkers Estate Agents on 01275 317583 or Request Details
Property Description
An individually high quality designed detached bungalow in excellent condition Located in quiet and desireable road in Backwell village.
Accommodation
Entrance reception hall, lounge, dining room, conservatory, kitchen/breakfast room, master bedroom and ensuite, two further double bedrooms, family bathroom, garage, driveway parking, front and rear gardens
The Property
Built in 1985 an individual Scandinavian designed timber framed detached bungalow on a larger than average plot. This delightful property has been beautifully looked after by its owner from new. With a light and airy feel, the rooms are well proportioned and "flow" easily throughout. The bungalow has wider than average garden's which are secluded and private and extremely well stocked and landscaped. Located in a highly favoured road in Backwell, you are encouraged to view.
Location To Find
Proceeding into Backwell on A370 from Bristol at the traffic lights turn left into Dark Lane and right into Church Lane at the top of the road, first left into Karen Drive and proceed along this road to the end and follow the road around to the right, Number 60 will be found on the right hand side.
Entrance
Approached over a paved pathway to covered Entrance Porch with quarry tiled floor. Solid Oak front door with glazed side lights into:
Reception Hall (12' 7'' x 9' 1'' (3.83m x 2.77m))
A very welcoming entrance hall with Karndean beech effect flooring. Radiator. Loft Access hatch.
Lounge (16' 5'' x 12' 6'' (5.00m x 3.81m))
Contemporary light and stylish room with large picture windows to the front overlooking gardens. Feature white fire place with gas log flame effect fire. Radiator. Two wall lights. Swedish pine glazed doors to:
Dining Room (11' 9'' x 9' 0'' (3.58m x 2.74m))
Radiator. Aluminium sliding patio doors to Conservatory. Through arch to Kitchen area.
Kitchen And Breakfast Room (12' 7'' x 11' 9'' (3.83m x 3.58m))
Accessed either from the Dining room or direct from the hall, extremely well proportioned and well presented modern fitted kitchen. With range of maple fronted base and drawer units with work surfaces over, integrated dishwasher and fridge, integrated Bosch double oven with ceramic hob and extractor over. Single bowl composite sink and drainer with brushed stainless mixer tap. Range of matching wall cupboards and attractively tiled splashbacks. Wood effect flooring. Radiator. Timber clad ceiling. Door to gardens. Views overlooking rear gardens.
Conservatory (13' 8'' x 10' 0'' (4.16m x 3.05m))
Of UPVC and brick construction with glass roof, updated approx 4 years ago, radiator, double upvc french doors to gardens. Delightful views of rear gardens.
Inner Hall
Karndean beech effect flooring. Built in storage cupboard with shelving, built in cloaks hanging cupboard.
Master Bedroom (12' 7'' x 11' 1'' (3.83m x 3.38m))
Range of fully fitted Timbercraft wooden wardrobes with hanging and shelving space. Radiator. Super views of rear gardens. Off to:
Ensuite Shower Room
With individual fully tiled shower enclosure with thermostatically controlled shower over, vanity basin with cupboards under, concealed cistern wc., contemporary towel rail. Karndean flooring. Attractively tiled walls.
Bedroom 2 (12' 7'' x 9' 7'' (3.83m x 2.92m))
Radiator. Built in full height mirror fronted wardrobe with sliding doors, hanging and shelving space. Radiator. View of rear gardens.
Bedroom 3 (14' 7'' x 7' 11'' (4.44m x 2.41m))
Radiator. Access to garage and views to front.
Main Bathroom
White suite comprising panelled bath and glass screens with shower over, vanity basin with cupboards under, concealed wc cistern. Fully tiled walls. Karndean flooring. Contemporary heated towel rail. Timber clad ceiling.
Integral Garage
18'6" x 16"5" x 10"8"
With up and over door. Light and power.
Wall mounted Vaillant gas central heating boiler. Plumbing for washing machine. Space for fridge and freezer.
Driveway Parking
With parking area for 3/4 cars.
Front Gardens
Landscaped front gardens with variety of established shrubs and laid to lawn. Side gated access and fenced to both sides. View up towards Backwell Hill.
Rear Gardens
These enjoy a wider than average size and have been carefully thought out and landscaped with ease of maintenance in mind. Laid to lawn. Indian flagstone patio/terrace which extends to the rear of the bungalow and the side. Timber shed. Greenhouse. The gardens are extremely well stocked with a wide variety of specimen shrubs and plants. Pear tree and apple tree. The whole is enclosed with fencing and by hedging to create a very private space.
Note From The Vendor
The vendor would like applicants to note:
"The EPC (Energy Performance Certificate) assessment process is constrained to only allow reporting of what is visible to the assessor when at site, without dismantling or damaging the building. Default thermal performance values based on UK Building Regulations prevailing at the time of construction are therefore used in the assessment of the building energy usage. This means that some improvements in the thermal performance of elements included in this building are ignored because this was not common at the time. The house was designed and supplied by the Swedish System Housebuilder ‘Anebyhus’ and included items such as wall insulation at twice the performance of the prevailing UK Building Regulations and insulation installed below the ground floor, none of which are taken account of in this Energy Performance Certificate calculation.
The assessment also ignores the Conservatory area and garage areas because these are outside of the principal thermal envelope."
Property Location
Marketed by Parkers Estate Agents
Disclaimer Property descriptions and related information displayed on this page are marketing materials provided by Parkers Estate Agents. estateagents365.uk does not warrant or accept any responsibility for the accuracy or completeness of the property descriptions or related information provided here and they do not constitute property particulars. Please contact Parkers Estate Agents for full details and further information.


