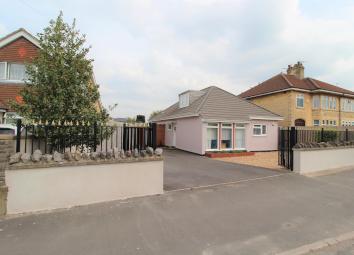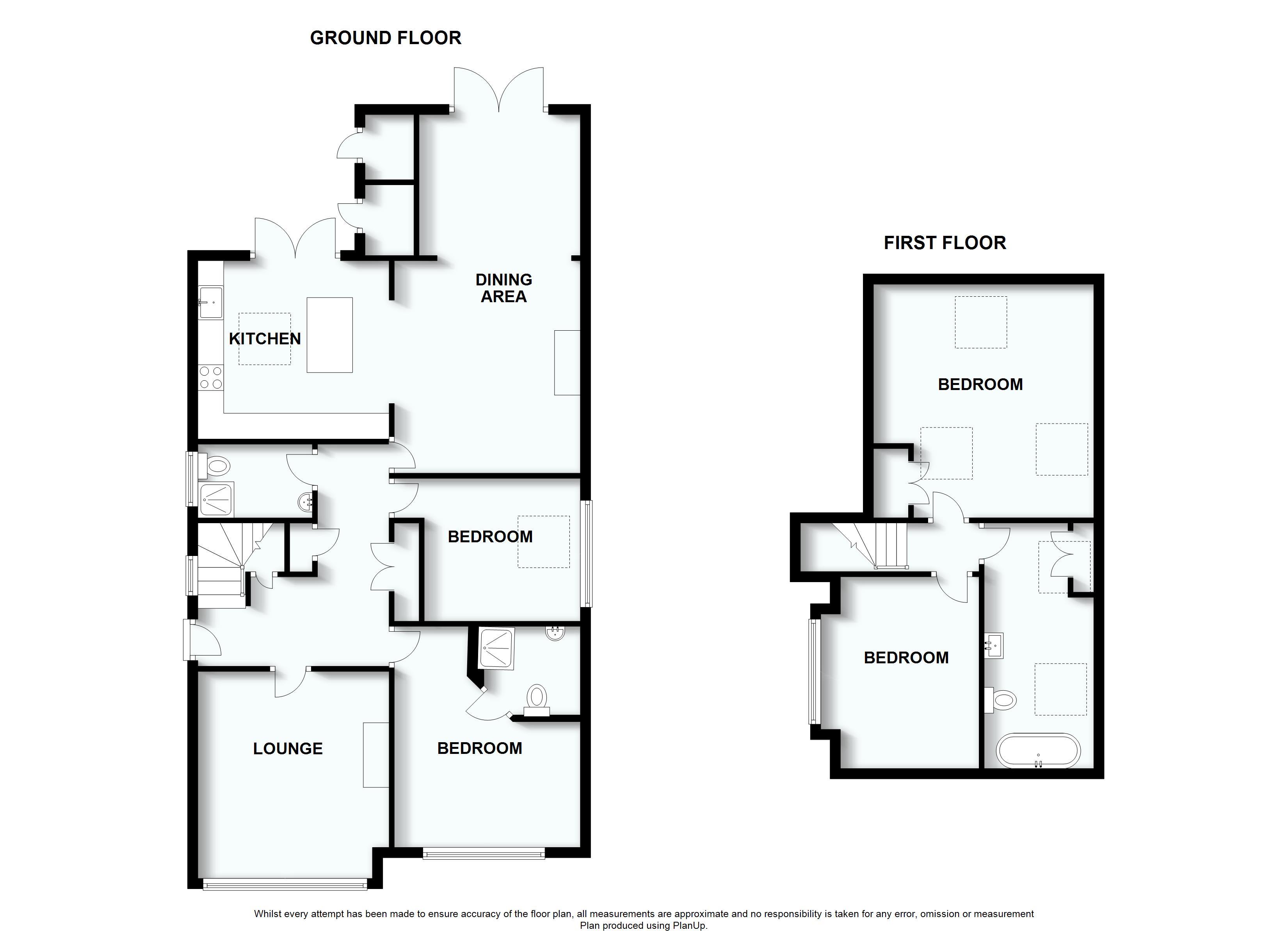Detached bungalow for sale in Bristol BS14, 4 Bedroom
Quick Summary
- Property Type:
- Detached bungalow
- Status:
- For sale
- Price
- £ 529,995
- Beds:
- 4
- County
- Bristol
- Town
- Bristol
- Outcode
- BS14
- Location
- Wells Road, Whitchurch, Bristol BS14
- Marketed By:
- Hunters - Whitchurch
- Posted
- 2024-05-14
- BS14 Rating:
- More Info?
- Please contact Hunters - Whitchurch on 01275 317959 or Request Details
Property Description
Hunters of Whitchurch introduce this simply stunning four bedroom detached Chalet Bungalow. Located on the sought after eastern side of the Wells Road and therefore convenient for the major bus routes into town and local shops. It is unusual to find a property which has been sympathetically extended and improved to such a high standard. The features light and over all atmosphere of this lovely family home have to be viewed to be appreciated. Some of the many benefits include, three reception rooms, ground floor wet room and first floor bathrooms, a lovely 180 foot plus garden, rebuilt garage and extra parking to rear, ample off street parking via own driveway, LED lighting throughout, gas central heating and strategic under floor heating. The accommodation flows from the central entrance hallway and the main rooms are full of natural light. All in all this handsome property is a fine family home. An internal inspection is A must!
Central hallway
uPVC double glazed entrance door into central hallway, uPVC double glazed window to side elevation, fitted storage cupboard housing mains water softner, vertical radiator, fitted storage cupboard, second fitted storage cupboard with plumbing for automatic washing machine, pine flooring, stairs rising to first floor landing.
Front lounge
3.96m (13' 0") x 3.66m (12' 0")
Three full length floor to ceiling uPVC double glazed windows, origional parquet flooring, feature wooden fire place with cast iron inset and marble hearth, picture rails, vertical readiator.
Wet room
Wet room style shower cubicle with thermostatically controlled mixer deluge style shower and hand shower attachment, low level W.C, vanity wash basin with storage under, vertical radiator.
Rear lounge/dining room
7.32m (24' 0") x 3.66m (12' 0") ( narrowing to 3.05m (10' 0"))
uPVC double glazed double doors to patio, fire place recess housing cast iron dual fuel burner, pine flooring, vertical radiator, twin fitted cabinets with open display shelving above, under floor heating to garden section, open plan arch to kitchen.
Kitchen
3.35m (11' 0") x 3.05m (10' 0")
uPVC double glazed double doors to patio, fitted with a range of wall and base units with Pietra work tops over with integral drainer and stainless steel bowl with "Quooker" hot water tap, fitted electric oven with micro/combi oven above, integrated induction hob with extractor hood over, integrated fridge freezer, ceramic tiled flooring with under floor heating, double glazed velux window.
Ground floor bedroom two
3.05m (10' 0") x 2.74m (9' 0")
uPVC double glazed window to side with double glazed velux above, vertical radiator.
Ground floor bedroom one
4.27m (14' 0") x 3.30m (10' 10")
uPVC double glazed window to front elevation, picture rails, vertical radiator, door to...
Ensuite
Seperate corner shower cubicle with thermostatically controlled mixer and deluge style shower and hand shower attachment, vanity hand wash basin with storage under, concealed flush W.C, ceramic floor and walls.
First floor landing
Double glazed velux windows.
Bathroom
Twin double glazed velux window, free standing bath with free standing mixer tap and hand shower attachment, concealed flush W.C, wash hand basin with mixer tap, tiled splashbacks, fitted storage cupboard, under floor heating to bath area, vertical heater.
Master bedroom
4.27m (14' 0") x 4.27m (14' 0")
Twin glazed velux windows to sides and larger double glazed velux to rear, laminate flooring with under floor heating, fitted wardrobes (eave ceiling height).
Bedroom two
3.96m (13' 0") x 2.74m (9' 0")
uPVC double glazed window to side elevation, pine wood flooring, radiator, door to eave storage.
Outside
rear garden
Large paved patio area leading to lawn and decked area with summer house, covered block store, large garden shed.
Block built garage
7.11m (23' 4")meters
Double service doors to block built garage, up and over door leading to further parking and double gates to vehicular rear access.
Block built storage cupboards
Housing hot water cylinder, power and light, second housing central heating boiler and water tap.
Property Location
Marketed by Hunters - Whitchurch
Disclaimer Property descriptions and related information displayed on this page are marketing materials provided by Hunters - Whitchurch. estateagents365.uk does not warrant or accept any responsibility for the accuracy or completeness of the property descriptions or related information provided here and they do not constitute property particulars. Please contact Hunters - Whitchurch for full details and further information.


