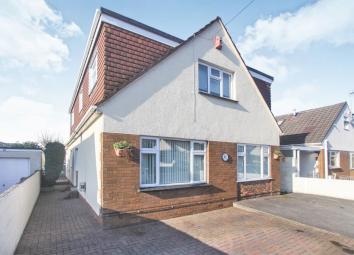Detached bungalow for sale in Bridgend CF35, 4 Bedroom
Quick Summary
- Property Type:
- Detached bungalow
- Status:
- For sale
- Price
- £ 300,000
- Beds:
- 4
- Baths:
- 2
- Recepts:
- 2
- County
- Bridgend
- Town
- Bridgend
- Outcode
- CF35
- Location
- Brynffrwd Close, Coychurch CF35
- Marketed By:
- Purplebricks, Head Office
- Posted
- 2024-03-31
- CF35 Rating:
- More Info?
- Please contact Purplebricks, Head Office on 024 7511 8874 or Request Details
Property Description
A superbly presented and neutrally decorated four bedroom detached dormer bungalow situated on the west side of Coychurch Village. The property offers versatile ground floor accommodation and internal viewing is highly recommended
The property is offered for sale inclusive of upvc double glazing and gas central heating via combi system.
The accommodation comprises - Ground Floor - Entrance Hall, Lounge, Kitchen/dining/sitting area, Bedroom 3/Sitting room, Bedroom 4 and Shower Room - First Floor - L Shaped Landing, Master Bedroom with En-suite Bathroom, Dressing Room, Bedroom 2 and Shower Room.
Outside - Driveway To Front and Low Maintenance Rear Gardens.
Ground Floor
Entrance Hall
Lounge (15' 10" x 12' 4" or 4.83m x 3.76m)
Kitchen/Dining/Sitting Room (23' 10" x 12' 3" or 7.27m x 3.74m)
Bedroom 3/Sitting Room (17' 5" x 8" 10" or
Bedroom 4 (10' 4" x 8' 8" or 3.15m x 2.64m)
Downstairs Shower Room
First Floor
Landing (10' 0" x 5' 1" or 3.06m x 1.54m)
Widening to (3.4m x 1.05m)
Master Bedroom (15' 10" x 12' 3" or 4.82m x 3.74m)
En-Suite Bathroom (11' 10" x 6' 0" or 3.61m x 1.84m)
Dressing Room (9' 11" x 6' 8" or 3.03m x 2.03m)
Bedroom 2 (22' 10" x 11' 10" or 6.97m x 3.60m)
First Floor Shower Room
Outside
Front
Enclosed by block and brick built walls, driveway parking for at least three cars, outside lighting.
Rear Garden
Low maintenance garden enclosed by wood panelled fencing and block built walls, gravelled area, shrub border, pedestrian gates giving access both sides, outside tap, two sheds, one with carpet, power and lighting with upvc door and windows.
Property Location
Marketed by Purplebricks, Head Office
Disclaimer Property descriptions and related information displayed on this page are marketing materials provided by Purplebricks, Head Office. estateagents365.uk does not warrant or accept any responsibility for the accuracy or completeness of the property descriptions or related information provided here and they do not constitute property particulars. Please contact Purplebricks, Head Office for full details and further information.


