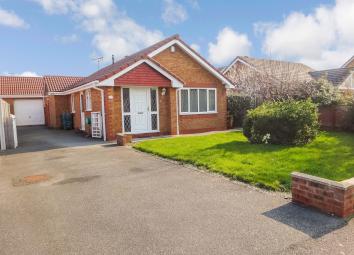Detached bungalow for sale in Abergele LL22, 3 Bedroom
Quick Summary
- Property Type:
- Detached bungalow
- Status:
- For sale
- Price
- £ 179,950
- Beds:
- 3
- Baths:
- 2
- County
- Conwy
- Town
- Abergele
- Outcode
- LL22
- Location
- Rhos Fawr, Belgrano, Conwy LL22
- Marketed By:
- Peter Large Estate Agents
- Posted
- 2024-04-05
- LL22 Rating:
- More Info?
- Please contact Peter Large Estate Agents on 01745 400924 or Request Details
Property Description
A modern and very well presented detached bungalow, situated on a level plot within this select and popular estate in the coastal area of Abergele, known as Belgrano. Ideally located for the beach, promenade and local shops. The A55 Expressway is within a short driving distance, providing easy access to the North Wales coastline and beyond plus a bus service operates nearby, with regular trips into the nearby towns of Rhyl and Colwyn Bay. This lovely property has been meticulously maintained throughout with uPVC double glazing, guttering and fascia boards, gas central heating and practical flooring. The spacious, well planned accommodation offers a large lounge, fitted kitchen, conservatory, three bedrooms, one with en suite facility, plus a family bathroom. Outside there is ample parking with an extra wide driveway, pleasant gardens and a single garage. Viewings won't disappoint those seeking a spacious and contemporary home.
Entrance hall UPVC entrance door with glazed side panels into hallway with coved ceiling, radiator, storage cupboard and laminate flooring.
Kitchen/breakfast room 12' 4" x 8' 2" (3.76m x 2.51m) Fitted with a comprehensive range of white wall and base cabinets with worktop surfaces. Integrated Miele electric oven and hob with extractor fan over. One and a half bowl sink and drainer with mixer tap over. Space for fridge freezer, space and plumbing for automatic washing machine and dishwasher. Power points, part tiled walls, cushion flooring, radiator and breakfast bar. UPVC double glazed window overlooking the side of the property and UPVC frosted double glazed door.
Lounge 17' 5" x 11' 6" (5.33m x 3.53m) A spacious room with coved ceiling, laminate flooring, wall lights, radiator, power points and TV aerial point, electric fire within ornate mantle and hearth, UPVC double glazed window overlooking the front garden and UPVC frosted double glazed door leading to;
conservatory 10' 9" x 7' 10" (3.30m x 2.39m) UPVC construction with polycarbonate roof, double glazing, radiator, laminate flooring, feature brick wall, power points and door to patio area.
Inner hallway With laminate floor, radiator, power point and large storage cupboard housing the Baxi combination gas boiler and shelving.
Bedroom one 11' 5" x 9' 8" (3.48m x 2.95m) A double room with laminate flooring, power points and radiator. UPVC double glazed window overlooking the rear garden and door to;
ensuite 6' 5" x 2' 5" (1.98m x 0.74m) Fitted with three piece suite comprising of low flush wc, wash hand basin and shower cubicle and shower within. UPVC frosted double glazed window, radiator, fully tiled walls, shaving point and extractor fan.
Bedroom two 9' 8" x 8' 7" (2.95m x 2.62m) UPVC double glazed window overlooking the rear garden, radiator and power points.
Bedroom three 8' 5" x 8' 3" (2.59m x 2.54m) UPVC double glazed window overlooking the side, radiator and power points.
Bathroom 7' 4" x 5' 4" (2.24m x 1.65m) Fitted with a three piece suite comprising of low flush wc, pedestal wash hand basin within vanity unit and panelled bath. UPVC frosted double glazed window, fully tiled walls, radiator, shaving point and extractor fan.
Outside The bungalow has a pleasant view to the front with a lawned garden, gravelled borders stocked with various shrubs and paved pathways. The extra wide driveway provides ample parking with further space for vehicles beyond the double iron gates. There is useful security lighting to the outside areas and the linked single garage has an up and over door, power and a side personal door. A side timber gate leads to the rear garden which is particularly secure being bounded by fencing and mainly laid to lawn with various trees and mature shrubs. To the side there is a good size screened patio area and this, together with the rear garden, enjoys a sunny aspect for much of the day.
Directions From the agent's office, at the second set of traffic lights, turn left into Water Street and follow the road into Pensarn, turning right at the roundabout. Continue along and into Belgrano. Take the right turning into Rhos Fawr and the property will be seen on the left, identified by our for sale board.
Services Mains gas, electric, water and drainage are believed to be connected or available at the property.
Property Location
Marketed by Peter Large Estate Agents
Disclaimer Property descriptions and related information displayed on this page are marketing materials provided by Peter Large Estate Agents. estateagents365.uk does not warrant or accept any responsibility for the accuracy or completeness of the property descriptions or related information provided here and they do not constitute property particulars. Please contact Peter Large Estate Agents for full details and further information.


