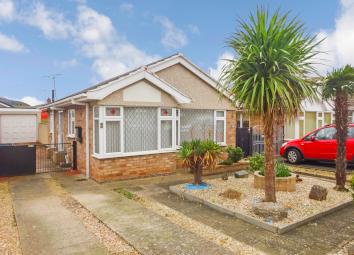Detached bungalow for sale in Abergele LL22, 2 Bedroom
Quick Summary
- Property Type:
- Detached bungalow
- Status:
- For sale
- Price
- £ 142,000
- Beds:
- 2
- Baths:
- 1
- Recepts:
- 1
- County
- Conwy
- Town
- Abergele
- Outcode
- LL22
- Location
- Lon Y Gors, Pensarn, Abergele LL22
- Marketed By:
- Peter Large Estate Agents
- Posted
- 2024-04-30
- LL22 Rating:
- More Info?
- Please contact Peter Large Estate Agents on 01745 400924 or Request Details
Property Description
An attractive detached bungalow with versatile and spacious accommodation, not far from the promenade and Abergele town centre. The A55 Expressway is also within one mile. This extended property offers a modern kitchen and bathroom, large lounge, private garden and a detached garage. With no forward chain too!
Entrance hall UPVC frosted double glazed entrance door with side panel into hallway with storage cupboard, radiator, loft hatch, dado and picture rail and open access into;
lounge 16' 0" x 11' 3" (4.88m x 3.43m) Plenty of space for relaxing with uPVC double glazed window overlooking the front, ceiling light and fan, dado rail, radiator, wall lights, power points, telephone point and gas coal effect fire in ornate surround.
Dining area 6' 7" x 6' 3" (2.03m x 1.93m) Radiator, power points, laminate flooring and uPVC double glazed window overlooking the front. Opening into;
kitchen 9' 3" x 6' 5" (2.83m x 1.97m) Fitted with a modern comprehensive range of wall and base cabinets in cream with wood block work surfaces over. Gas hob, extractor fan and one and a half bowl stainless steel sink and drainer with mixer tap over. Microwave and Lamona oven in tower unit, space and plumbing for automatic washing machine and uPVC double glazed window overlooking the side. Part tiled walls, laminate flooring, wall hung Worcester combination gas boiler, ceiling spotlights, power points and open access into;
shower room 5' 10" x 4' 1" (1.78m x 1.26m) Fully tiled and fitted with a three piece suite in white comprising of low flush wc, pedestal wash hand basin in vanity unit and contemporary shower cubicle. Chrome ladder style radiator/towel rail, laminate flooring and uPVC frosted double glazed window.
Bedroom one 13' 2" x 11' 6" (4.03m x 3.51m) A large room positioned to the rear and with uPVC double glazed sliding patio doors providing access to the rear garden. This is an ideal second lounge or master bedroom. Wall hung coal effect gas fire, uPVC double glazed window overlooking the side, dado and picture rail, radiator, loft hatch and power points.
Bedroom two 10' 3" x 8' 9" (3.13m x 2.67m) UPVC double glazed window overlooking the side, radiator, dado rail and power points.
Outside The property benefits from driveway parking. Double wrought iron gates open to reveal further parking to the side leading to the single detached garage with power, up and over door and personnal door. The gardens to the front are landscaped with paved pathways and gravelled areas stocked with a selection of exotic trees and bordered by hedging. A further path leads around the far side of the property. The private rear garden is mainly laid to lawn with borders, decking, ornamental dwarf walls and a pond. Bounded by timber fencing and concrete posts.
Services Mains electric, gas, water and drainage are all believed to be connected or available at the property. Please note appliances are not tested by the selling agent.
Directions From the agent's office, turn left at the second set of traffic lights and follow the road, entering Pensarn at the roundabout by bearing right. Continue along and turn right into Lon Y Cyll. Take the next turning on the right into Lon Y Gors and the property will be seen on the left with our for sale board.
Property Location
Marketed by Peter Large Estate Agents
Disclaimer Property descriptions and related information displayed on this page are marketing materials provided by Peter Large Estate Agents. estateagents365.uk does not warrant or accept any responsibility for the accuracy or completeness of the property descriptions or related information provided here and they do not constitute property particulars. Please contact Peter Large Estate Agents for full details and further information.


