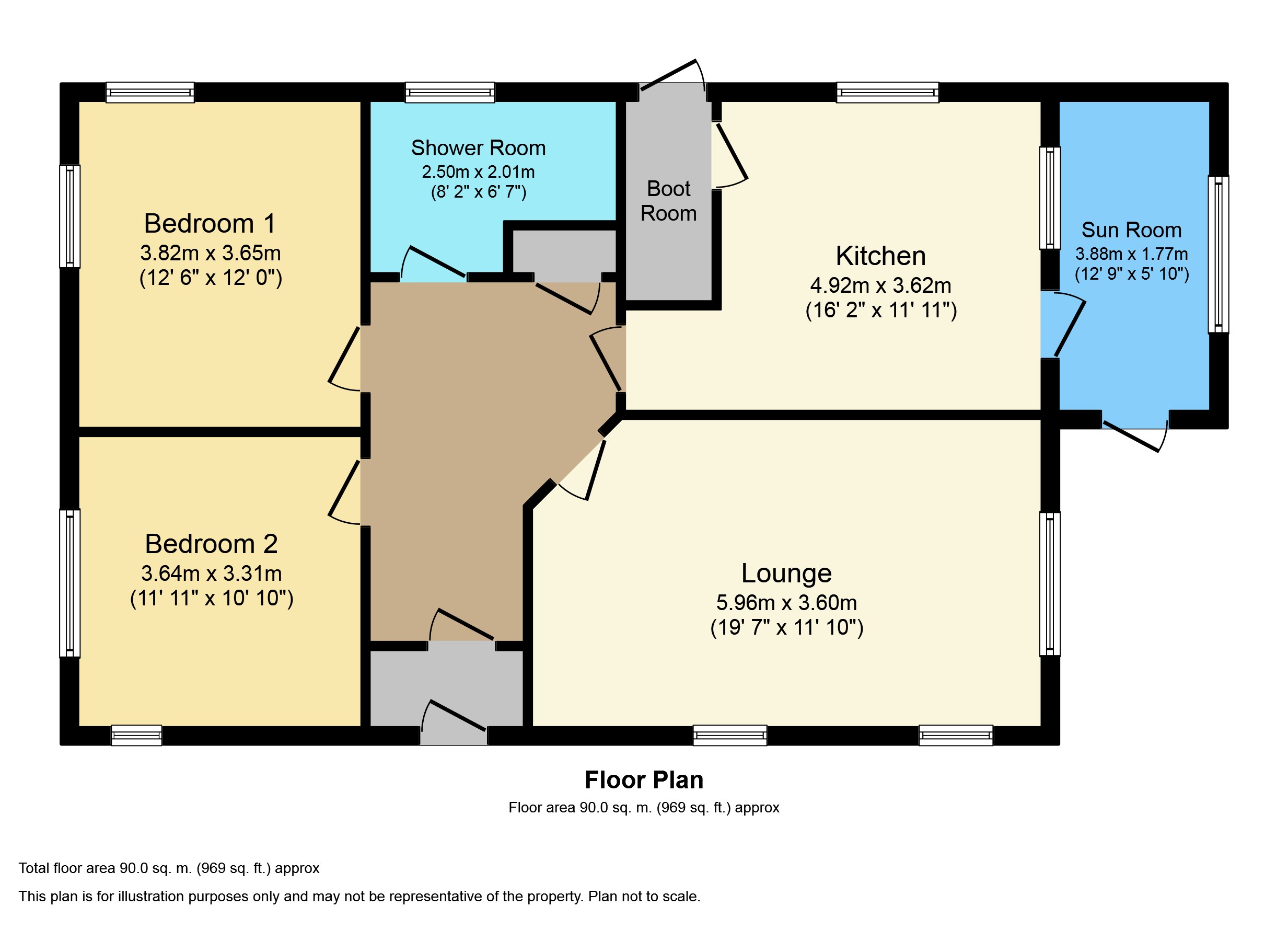Detached bungalow for sale in Abergele LL22, 2 Bedroom
Quick Summary
- Property Type:
- Detached bungalow
- Status:
- For sale
- Price
- £ 175,000
- Beds:
- 2
- Baths:
- 1
- Recepts:
- 1
- County
- Conwy
- Town
- Abergele
- Outcode
- LL22
- Location
- The Broadway, Abergele LL22
- Marketed By:
- Peter Large Estate Agents
- Posted
- 2024-04-25
- LL22 Rating:
- More Info?
- Please contact Peter Large Estate Agents on 01745 400924 or Request Details
Property Description
Are you looking to live in a highly sought after area? Then this detached bungalow is perfect for you. Located just a short walk from the beach, local shops and amenities of Abergele. The property benefits from gas central heating, uPVC double glazing, off road parking and a garage. The accommodation comprises;
UPVC double glazed door gives access into;
entrace porch Lighting and a timber glazed door giving access into;
hallway Loft access, lighting, power points and panelled radiator. Timber door gives access into;
lounge 19' 6" x 11' 9" (5.96m x 3.60m) Coved ceiling, lighting, power points, panelled radiator and dual aspect uPVC double glazed windows providing an outlook on to the side and rear elevation.
Kitchen/diner 16' 1" x 11' 10" (4.92m x 3.62m) Spacious Kitchen/Diner benefiting from a range of wall mounted and base cupboards with a complimentary work surface over. Space and plumbing for washing machine, space for fridge freezer, four ring gas hob with extractor fan over, 'Hotpoint' double oven and grill, part tiled walls, larder cupboard, baxi boiler and cupboard housing the hot water cylinder. Panelled radiator, dual aspect windows which allow in lots of light with timber glazed door giving access into;
boot room Lighting, shelving and timber glazed door giving access on to the side elevation.
Sun room 12' 8" x 5' 9" (3.88m x 1.77m) Being of park brick and uPVC double glazed construction, with power points and door giving access on to the rear garden.
Bedroom one 11' 11" x 12' 6" (3.65m x 3.82m) Lighting, panelled radiator, power points and dual aspect uPVC double glazed windows providing an outlook on the front and side elevation.
Bedroom two 11' 11" x 10' 10" (3.64m x 3.31m) Lighting, panelled radiator, power points and dual aspect uPVC double glazed windows providing an outlook on the front and side elevation.
Shower room 8' 5" x 6' 7" (2.59m x 2.01m) Comprising of a three piece suite, with low flush w.c, floating wash hand basin, easy accessible shower, radiator and obscured uPVC double glazed window providing natural light.
Outside The property to the front is landscaped and is accessed via wrought iron double gates leading to driveway with parking for approximately two vehicles. The driveway itself leads to a single detached garage facility. The rear garden is mainly laid to lawn with a variety of mature trees, plants and shrubs, perfect for the keen gardener. Bound by hedging, timber panelled fencing with outdoor tap and lighting.
Agents notes This property is being sold with all contents minus the current tenants personal belongings.
Directions From the Agent's office head west on Market St/A547 towards Church St, at the roundabout, take the 1st exit and stay on Market St/A547. Turn left onto The Broadway and the destination will be on the left.
Property Location
Marketed by Peter Large Estate Agents
Disclaimer Property descriptions and related information displayed on this page are marketing materials provided by Peter Large Estate Agents. estateagents365.uk does not warrant or accept any responsibility for the accuracy or completeness of the property descriptions or related information provided here and they do not constitute property particulars. Please contact Peter Large Estate Agents for full details and further information.


