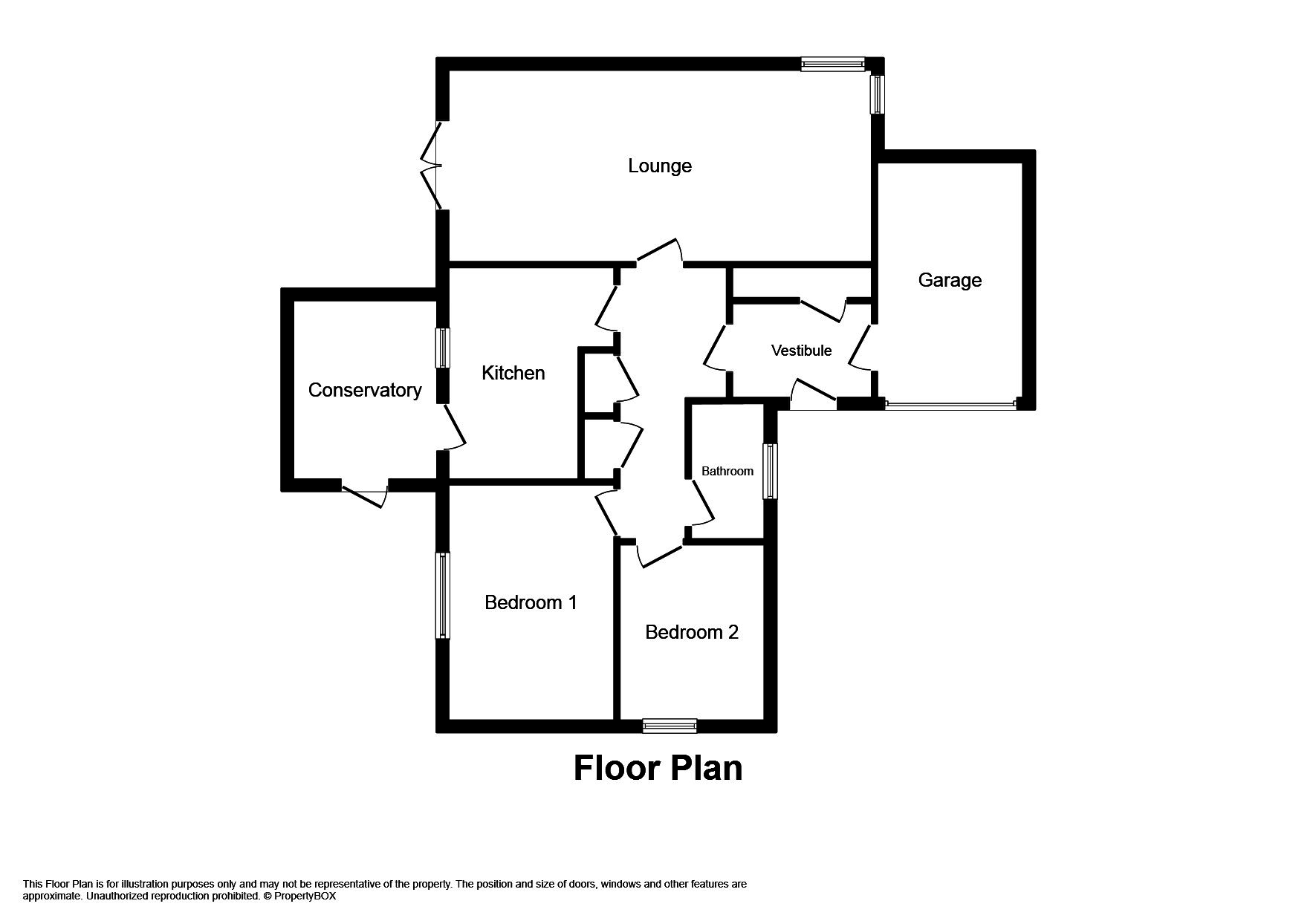Detached bungalow for sale in Abergele LL22, 2 Bedroom
Quick Summary
- Property Type:
- Detached bungalow
- Status:
- For sale
- Price
- £ 159,950
- Beds:
- 2
- Baths:
- 1
- Recepts:
- 1
- County
- Conwy
- Town
- Abergele
- Outcode
- LL22
- Location
- Heol Y Fedwen, Abergele LL22
- Marketed By:
- Peter Large Estate Agents
- Posted
- 2024-04-30
- LL22 Rating:
- More Info?
- Please contact Peter Large Estate Agents on 01745 400924 or Request Details
Property Description
A deceptively spacious detached bungalow, situated within a favoured coastal position and standing on a good size plot offering scope for extending. In brief the property comprises; entrance vestibule, entrance hall, large double aspect lounge, kitchen, garden room, two good size bedrooms, modern shower room and integral garage. Benefits from double glazing and gas fired central heating. Ideal for retirement buyer. Well worth an early inspection.
UPVC entrance door into:-
entrance vestibule With tiled floor, storage cupboard, door into integral garage and door into:-
entrance hall With double panel radiator, laminate floor, two storage cupboards, telephone point, power points and doors leading.
Lounge 20' 8" x 13' 3" max(6.31m x 4.06m max) With feature fireplace with inset electric fire fitted, double glazed corner window and double glazed French doors leading out to the garden. Two double panel radiators, TV point, laminate floor and power points.
Kitchen 11' 6" x 9' 0" (3.53m x 2.76m) With a comprehensive range of fitted wall and base cupboards and drawers with complementing worktop surfaces over, built in electric oven with four ring electric hob over with stainless steel extractor fan, inset stainless steel single drainer sink, space and plumbing for washing machine, integrated fridge, tile effect laminate floor, double panel radiator, access to roof space, window, power points and door leading into:-
garden room 9' 9" x 7' 9" (2.98m x 2.38m) With double glazed windows, laminate floor, power point and uPVC double glazed door leading out to the garden.
Bedroom one 12' 10" x 11' 6" (3.93m x 3.53m) With double glazed window to the side, radiator, laminate floor and power points.
Bedroom two 9' 7" x 8' 9" (2.93m x 2.69m) With double glazed window to the front, laminate floor, radiator and power points.
Shower room 6' 3" x 5' 8" (1.93m x 1.73m) With a three piece suite comprising corner shower cubicle with shower over, low flush WC and wash hand basin with vanity cupboard beneath, tiled floor, fully tiled walls, extractor fan, wall mounted chrome heated towel rail and double glazed obscure glass window.
Outside To the front of the property is parking for two vehicles and an integral garage with up and over door, power and light. To the side is an enclosed lawn garden and timber storage shed. The rear garden is a good size and mainly lawn with a mixture of mature plants, shrubs and bushes and is partly enclosed by timber fencing.
Directions From the agent's office turn left onto Water Street and continue onto Dundonald Avenue. At the roundabout continue round and into Pensarn. Proceed through Pensarn and into Belgrano. Then take the turning on the right into Rhos Fawrthe first left into Stryd Y Dderwen. Then take the first left into Heol Fedwen. The property can then be found straightahead.
Services Mains electric, gas, water and drainage are all believed available or connected at the property. All services and appliances have not been tested by the selling agent.
Property Location
Marketed by Peter Large Estate Agents
Disclaimer Property descriptions and related information displayed on this page are marketing materials provided by Peter Large Estate Agents. estateagents365.uk does not warrant or accept any responsibility for the accuracy or completeness of the property descriptions or related information provided here and they do not constitute property particulars. Please contact Peter Large Estate Agents for full details and further information.


