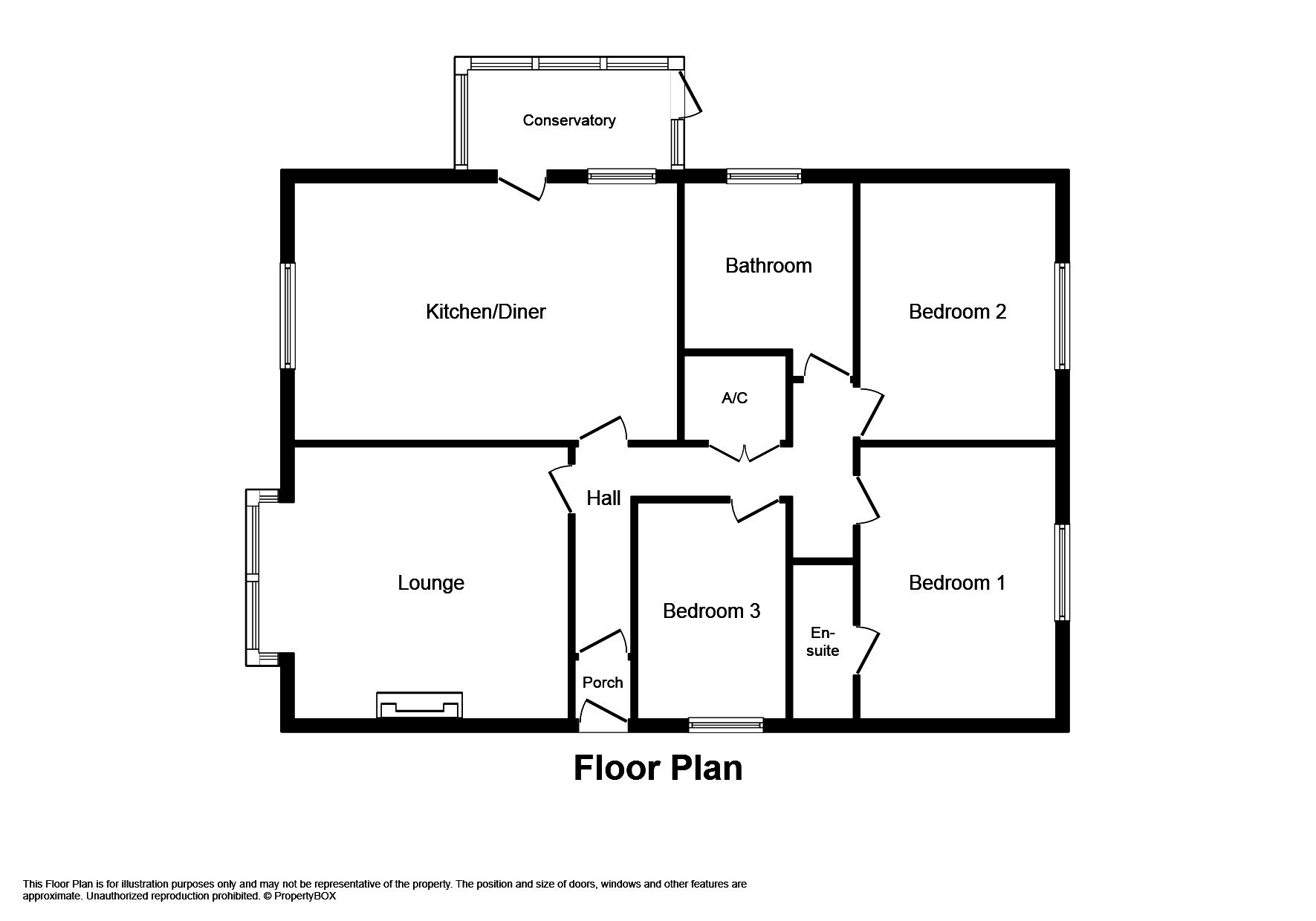Detached bungalow for sale in Abergele LL22, 3 Bedroom
Quick Summary
- Property Type:
- Detached bungalow
- Status:
- For sale
- Price
- £ 199,950
- Beds:
- 3
- Baths:
- 2
- Recepts:
- 1
- County
- Conwy
- Town
- Abergele
- Outcode
- LL22
- Location
- Trem Y Castell, Towyn, Abergele LL22
- Marketed By:
- Peter Large Estate Agents
- Posted
- 2024-04-30
- LL22 Rating:
- More Info?
- Please contact Peter Large Estate Agents on 01745 400924 or Request Details
Property Description
Situated on a level location, part of a select development of modern bungalows, is this beautiful three bedroom detached property. Positioned on the outskirts of the popular coastal town of Towyn and within short travelling distance of the A55 Expressway at Abergele and the resorts of Rhyl, Prestatyn and Llandudno. The current owners have maintained the property to a high standard and its presentation will not disappoint the discerning viewer. The bungalow offers immaculate accommodation including a stunning kitchen, contemporary oak panelled doors to the main rooms and an en suite facility to the master bedroom. Being extremely spacious, this home will appeal to families and also those seeking a quieter lifestyle. Benefitting from easily maintained gardens to the front and rear; the rear being particularly private. Single detached garage and ample parking too.
Porch UPVC double glazed entrance door into storm porch with feature brick walls, light and electric meter cupboard.
Hallway UPVC double glazed entrance door into 'L' shaped hallway with coved ceiling, radiator, power points and large airing cupboard with double doors, housing the combination Worcester gas boiler. The loft can be accessed from the hallway via a hatch and drop down ladder and is fully boarded for storage purposes.
Lounge 15' 10" x 14' 7" (4.83m (into bay) x 4.46m) A large and bright room with a uPVC box bay window overlooking the front of the property. Coved ceiling, radiator, power points, TV aerial point and a fitted coal effect gas fire and concealed lighting, within a marble effect surround and hearth.
Kitchen/diner 21' 11" x 9' 6" (6.70m x 2.91m) An impressive room fitted with a comprehensive range of high quality cream gloss wall and base cabinets with integrated appliances. Wood block effect work surfaces over. One and a half sink and drainer in brown with mixer taps over, space and plumbing for automatic washing machine, space for tumble drier, integrated dishwasher, tall integrated fridge and separate freezer. Top quality self cleaning Neff double oven and grill in tower unit and induction hob with splash back and extractor fan. Pull out storage unit, wine rack and drawers. Part tiled walls, coved ceiling, power points and uPVC double glazed window overlooking the front. The dining area also has a uPVC double glazed window plus radiator and power points and the flooring throughout this room is oak block effect laminate. Frosted glass uPVC door into;
conservatory 10' 11" x 8' 11" (3.34m x 2.74m) Of uPVC construction with floor to ceiling double glazed panels. Radiator, power points and door leading to the garden.
Bedroom one 12' 0" x 10' 10" (3.68m x 3.32m) With coved ceiling, radiator, power points and uPVC double glazed window overlooking the rear. Door to;
ensuite 5' 10" x 2' 9" (1.78m x 0.84m) With low flush wc, pedestal wash hand basin and a shower cubicle with folding screen and shower within. Fully tiled walls, uPVC frosted double glazed window, pull cord wall light and radiator.
Bedroom two 12' 0" x 10' 11" (3.68m x 3.33m) With coved ceiling, radiator, power points and uPVC double glazed window overlooking the rear.
Bedroom three 11' 0" x 7' 11" (3.37m x 2.42m) With coved ceiling, radiator, power points and uPVC double glazed window overlooking the side.
Bathroom 7' 7" x 4' 11" (2.33m x 1.51m) Fitted with a three piece suite in white, comprising; a low flush wc, pedestal wash hand basin in vanity unit and a low level 'walk in' shower cubicle, screen and shower within. Fully tiled walls, chrome 'ladder style' heated towel rail/radiator, tiled floor and uPVC frosted double glazed window.
Outside Brick pavior driveway providing ample parking for several vehicles and leading to a detached single garage with up and over door, power and light. Decorative gravelled area and pathways. Timber gate provides access to the rear which again is paved and gravelled for ease of maintenance. The rear is particularly private, bounded by concrete post and timber fencing and with patio areas and a metal storage shed.
Directions From the agent's office, at the second set of traffic lights, turn left and follow the road to the main coastal route towards Towyn. Before the lights, opposite the church, take the turning into Towyn Way West on the right. Proceed along and at the bend, bear right. Continue along and Trem Y Castell will be seen on the right, bordering open countryside. Number 9 will be found at the head of the cul de sac.
Services Mains gas, electric, water and drainage are believed connected or available at the property. No appliances are tested by the selling agent.
Property Location
Marketed by Peter Large Estate Agents
Disclaimer Property descriptions and related information displayed on this page are marketing materials provided by Peter Large Estate Agents. estateagents365.uk does not warrant or accept any responsibility for the accuracy or completeness of the property descriptions or related information provided here and they do not constitute property particulars. Please contact Peter Large Estate Agents for full details and further information.


