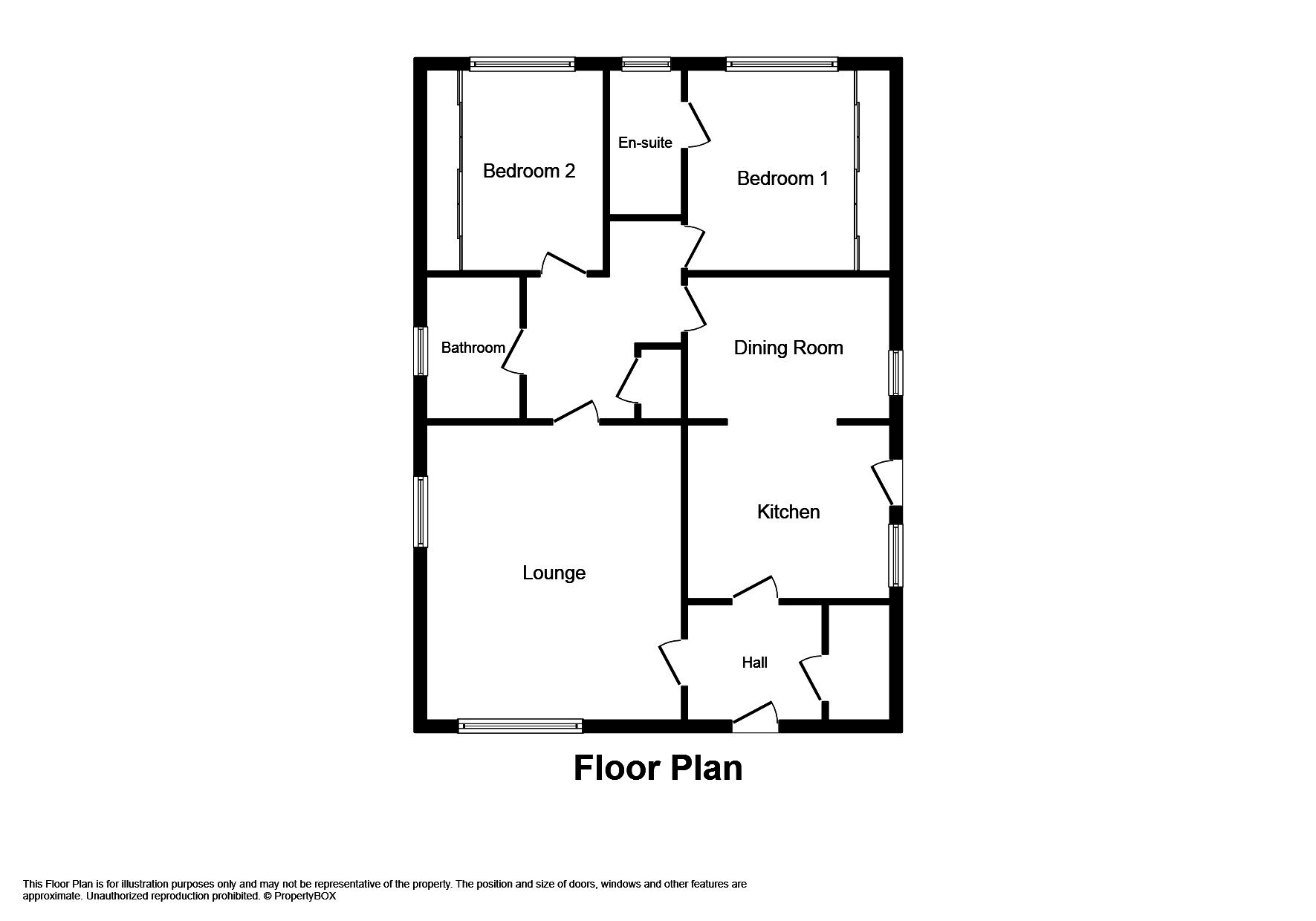Detached bungalow for sale in Abergele LL22, 2 Bedroom
Quick Summary
- Property Type:
- Detached bungalow
- Status:
- For sale
- Price
- £ 179,950
- Beds:
- 2
- Baths:
- 2
- Recepts:
- 1
- County
- Conwy
- Town
- Abergele
- Outcode
- LL22
- Location
- Maes Seiriol, Abergele LL22
- Marketed By:
- Peter Large Estate Agents
- Posted
- 2019-02-16
- LL22 Rating:
- More Info?
- Please contact Peter Large Estate Agents on 01745 400924 or Request Details
Property Description
Tucked away in a desirable coastal position, just off the main thoroughfare and within a select area of Pensarn, this pleasant detached two bedroom bungalow has a large lounge, kitchen diner, en suite facility to the master bedroom and a double garage. The exterior is maintenance free and the property is fully double glazed with gas fired central heating. Situated close to the A55 Expressway allowing for easy access to the North Wales coast and beyond. With no forward chain, the property is ready to move into and offers delightful accommodation.
Entrance hall 6' 7" x 3' 6" (2.02m x 1.09m) UPVC double glazed door with matching side panels leading into the entrance hall. Coved ceiling, radiator, power point and storage cupboard, which houses the consumer unit. Access into the lounge and kitchen.
Lounge 17' 6" x 11' 8" (5.34m x 3.56m) A large room with plenty of space for comfortable furniture. UPVC double glazed window overlooking the front garden and another window overlooking the side. Radiator, power points, gas fire within a marble effect surround, TV aerial point. Neutral décor. Door leading into inner hallway.
Dining room 8' 4" x 8' 2" (2.56m x 2.51m) UPVC double glazed window to the side, radiator, power points, TV aerial point and archway leading into the fitted kitchen.
Kitchen 12' 4" x 11' 6" (3.76m x 3.52m) Fitted with a comprehensive range of wall and base cupboards, a drawer unit and worktop surfaces over. Space for fridge/freezer, gas hob, electric oven beneath and extractor fan over, stainless steel sink and drainer, space and plumbing for automatic washing machine, radiator and vinyl flooring. Doors providing access to the hallway and also to the side of the property.
Inner hallway Providing privacy and with an airing cupboard housing the Worcester combination boiler, which fires the hot water and central heating. Power point and loft hatch.
Master bedroom 9' 7" x 9' 2" (2.94m x 2.80m) Fitted with large wardrobes providing ample storage and with mirrored sliding doors. Radiator and power points. UPVC double glazed window overlooking the rear garden.
Ensuite 4' 1" x 2' 5" (1.25m x 0.75m) Fitted with low flush wc and shower cubicle and shower within. Fully tiled walls, extractor fan, radiator and frosted uPVC double glazed window.
Bedroom two 9' 6" x 8' 7" (2.90m x 2.64m) Fitted cupboards incorporating useful over bed storage. Radiator and power points. UPVC double glazed window over looking the rear garden.
Shower room 7' 4" x 5' 2" (2.25m x 1.60m) Shower room comprising of a three piece suite. Pedestal wash hand basin within a vanity unit, low flush wc and shower cubicle with shower. Radiator, shaver socket, fully tiled walls, frosted UPVC double glazed window and vinyl flooring.
Outside The pleasant cul de sac position allows for a good size plot with gravelled area to the front and a wide driveway, providing ample space for several vehicles and leading to a large double garage with power and light, personnel door to the side and double electric 'up and over' door. Spacious patio, gravelled area and further paved area. This very private garden is all bounded by timber fencing in concrete posts. It is very much a blank canvas and, if desired, could easily be landscaped.
Directions From the agent's office, proceed to the second set of traffic lights and turn left into Water Street. Follow the road into Dundonald Ave and, at the roundabout, take the right exit. Immediately, to the right, take the turning between the carpet shop and Co Op. Follow the road and enter the estate where Maes Seiriol will be seen on the right by way of our for sale board.
Services Mains drainage, water, gas and electric are believed to be available or connected to the property. Please note no appliances are tested by the selling agent.
Property Location
Marketed by Peter Large Estate Agents
Disclaimer Property descriptions and related information displayed on this page are marketing materials provided by Peter Large Estate Agents. estateagents365.uk does not warrant or accept any responsibility for the accuracy or completeness of the property descriptions or related information provided here and they do not constitute property particulars. Please contact Peter Large Estate Agents for full details and further information.


