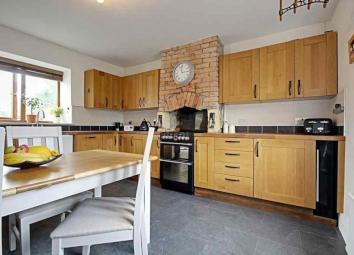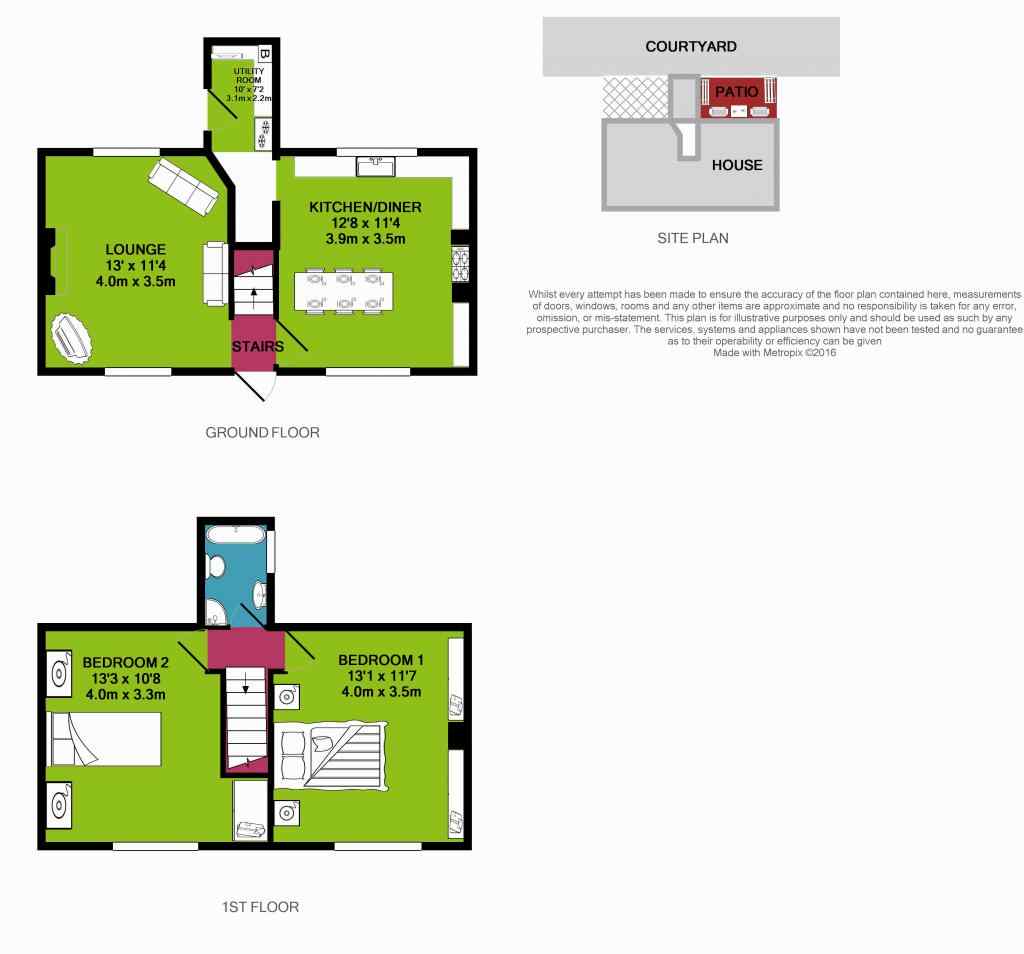Cottage for sale in Sheffield S25, 2 Bedroom
Quick Summary
- Property Type:
- Cottage
- Status:
- For sale
- Price
- £ 160,000
- Beds:
- 2
- Baths:
- 1
- Recepts:
- 1
- County
- South Yorkshire
- Town
- Sheffield
- Outcode
- S25
- Location
- Hooton Lane, Laughton, Sheffield S25
- Marketed By:
- EweMove Sales & Lettings - Anston
- Posted
- 2024-04-01
- S25 Rating:
- More Info?
- Please contact EweMove Sales & Lettings - Anston on 01909 298906 or Request Details
Property Description
If a historic rural setting in a conservation area, enjoying all the benefits of country living yet close enough to easily access all the delights of surrounding Towns and Cities is important to you, then your search may well be over. This fantastic property, has the 'wow' (!) factor and briefly comprises a mid-terrace cottage set over two floors with lounge, large kitchen diner, and utility room to the ground floor. A central staircase leads to the first floor accommodation comprising two large double bedrooms and modern bathroom. To the rear of the property is a patio, shared court yard, and storage sheds. This is a rare opportunity to acquire this supurb property, which would appeal to professionals, people down-sizing, investors, or those seeking to get unto the property ladder.
Situated in this truly historic rural setting of Laughton en-le Morthen with its quaint Church, dating back to Saxon Times and the Primary School to the Elizabethan era it offers the tranquility of village living and particularly suited to those for whom the great outdoors offers upliftment. It is ideally located with easy access to local amenities, whether it is taking a picnic by the stream by the ruins of the 18th Century Cistercian Monastery set in a lush valley, enjoying long walks through ancient woodlands and fields; or for great family days out the 740 acre Rother Valley Country Park caters for a wide variety of leisure activities including an 18 hole golf course, cycle routes and water sports facilities. Enjoy a quiet meal and drinks in the inns that dot the nearby villages, and with further developments in nearby Kiveton, such as the £35 million 240-acre Gulliver's Valley Theme Park currently under construction, there is no doubt that any discerning buyer will appreciate the benefits of living here.
Situated within easy reach of well regarded schools, such as Laughton Junior and St Josephs, both rated 'Good', Anston Hillcrest and Wickersley Schools rated Outstanding' in Ofsted Reports; the property is excellent for commuting, with the M1, M18 and A1 motorways and major arterial routes within easy reach. Not only is the property well located for local amenities it is within easy reach of Crystal Peaks, Meadowhall Shopping Centre and Sheffield City Centre.
This property includes:
- Entrance Hall
Entry to the property is afforded by the rustic reclaimed oak door, with courtesy glass panel insert, opening into the hallway where one's visual senses go into overdrive as the splendor of the accommodation is revealed. Centrally located is the dark 'oak' staircase with decorative wrought iron spindles and oak handrail giving access to the first floor accommodation. Off to the left on ground floor and accessed via decorative oak beam and post is the - Lounge
4m x 3.5m (14 sqm) - 13' 1" x 11' 5" (150 sqft)
Delightful lounge which is an ideal room for quiet relaxation or entertaining friends and family. The focal point of this room is the hearth with its tiled base, oak lintel and shelving above, inset with Aga log burner. There is a TV point, double glazed lattice leaded windows with oak trim above to the front and rear and wood effect laminate flooring. - Kitchen Diner
3.9m x 3.5m (13.6 sqm) - 12' 9" x 11' 5" (146 sqft)
Through the polished oak door is the excellent kitchen diner with a range of Shaker style wall and base units, oak worktops, Belfast style sink with swivel tap beneath lattice leaded double glazed window with views of the rear patio. The central feature is the cooker with gas hob and electric fan oven set within the chimney breast, with concealed integrated extractor fan. Entertaining family and friends is a dream with space for a six place table and the integrated wine chiller adds a sense of decadence. Integrated dishwasher, further window and vinyl floor completes the room. - Utility Room
3.1m x 2.2m (6.8 sqm) - 10' 2" x 7' 2" (73 sqft)
Accessed off the kitchen is the well laid out room which houses the 'combi' boiler, and has space for a free standing fridge freezer, washer and dryer plumbing, window to the rear, shelving, wall and base units beneath contrasting counter tops, under stairs storage area and dark laminate flooring. Door leads to the rear courtyard. - Bedroom 1
4m x 3.5m (14 sqm) - 13' 1" x 11' 5" (150 sqft)
Large enough to easily fit a queen sized bed and wardrobes, this room is light and airy with front facing lattice leaded double glazed window, neutral painted walls, exposed polished floor boards, and wooden display wall inserts. - Bedroom 2
4m x 3.3m (13.2 sqm) - 13' 1" x 10' 9" (142 sqft)
Similar in style and proportions to bedroom 1 this room has neutrally painted walls, carpeted floor, lattice leaded double glazed window to the front aspect and extends into a useful space above the entrance hall that would provide for built-in wardrobes or potentially a shower unit. - Bathroom
3.1m x 2.2m (6.8 sqm) - 10' 2" x 7' 2" (73 sqft)
A resplendent family bathroom with modern 3 piece suite in brilliant white, comprising deep Jacuzzi bath with centre taps and shower attachment and tiled splash back, low flush WC, wash basin in white base unit, corner shower unit with mains fed chrome shower head, chrome towel radiator, vinyl floor and rear facing lattice leaded obscured double glazed window. - Backyard
Externally to the rear of the property is a large five bar gate providing vehicular access to all properties in this block. Exiting the utility room one comes to an enclosed concreted area and then unto the extensive courtyard. Set beneath the kitchen window is the delightful patio area with wooden parquet style base and large enough for picnic furniture, this is a great space to relax and take the sweet country air.
Please note, all dimensions are approximate / maximums and should not be relied upon for the purposes of floor coverings.
Additional Information:
The Property is Listed as Freehold
Band B
Band D (55-68)
This property is for sale by the Modern Method of Auction which is not to be confused with Traditional auction. The Modern Method of Auction is a flexible buyer friendly method of purchase. We do not require the purchaser to exchange contracts immediately but grant 28 days to achieve exchange of contracts from the date the buyer's solicitor is in receipt of the draft contracts and a further 28 days thereafter to complete. Allowing the additional time to exchange on the property means interested parties can proceed with traditional residential finance. Upon close of a successful auction or if the vendor accepts an offer during the auction, the buyer will be required to put down a non-refundable Reservation Fee of 4.2% subject to a minimum of £6,000 inclusive of VAT which secures the transaction and takes the property off the market. The buyer will be required to sign an Acknowledgment of Reservation form to confirm acceptance of terms prior to solicitors being instructed. Copies of the Reservation form and all terms and conditions can be found in the Legal Pack which can be downloaded for free from the auction section of our website or requested from our Auction Department.
Please note this property is subject to an undisclosed Reserve Price which is generally no more than 10% in excess of the Starting Bid. Both the Starting Bid and Reserve Price can be subject to change. Our primary duty of care is to the vendor. Terms and conditions apply to the Modern Method of Auction, which is operated by South Yorkshire Property Auction powered by iam-sold Ltd or iam-sold Ltd.
To view or make A bid visit:
Marketed by EweMove Sales & Lettings (Anston) - Property Reference 24150
Property Location
Marketed by EweMove Sales & Lettings - Anston
Disclaimer Property descriptions and related information displayed on this page are marketing materials provided by EweMove Sales & Lettings - Anston. estateagents365.uk does not warrant or accept any responsibility for the accuracy or completeness of the property descriptions or related information provided here and they do not constitute property particulars. Please contact EweMove Sales & Lettings - Anston for full details and further information.


