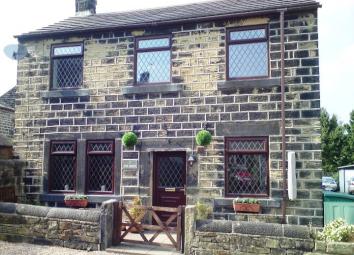Cottage for sale in Sheffield S36, 2 Bedroom
Quick Summary
- Property Type:
- Cottage
- Status:
- For sale
- Price
- £ 157,500
- Beds:
- 2
- Baths:
- 1
- Recepts:
- 2
- County
- South Yorkshire
- Town
- Sheffield
- Outcode
- S36
- Location
- Hillside, Thurlstone, Sheffield S36
- Marketed By:
- Butcher Residential
- Posted
- 2024-04-03
- S36 Rating:
- More Info?
- Please contact Butcher Residential on 01226 417813 or Request Details
Property Description
Character two bedroom cottage in a delightful and peaceful setting - of particular interest to the professional couple/early retiree's - ideal for any purchaser seeking minimal garden maintenance.
The Green is a highly-regarded, yet little-known setting placed off the upper part of Towngate, this charming stone-built property being offered to the market with no vendor chain and undoubtedly, it will prove of interest to the busy professional couple or early retiree seeking minimal external garden maintenance. Benefitting from both gas fired central heating and woodgrain-effect uPVC double-glazing, it offers easy access to the delightful surrounding countryside and is of course well-placed for commuting to major South and West Yorkshire centres. Comprising: Generous 17'0'' approx. Lounge, dining kitchen with integrated appliances, two first-floor bedrooms (potential does exist for sub-division of bedroom one to create a third bedroom) and bathroom with white suite.
Ground floor A front facing entrance door opens out into the living room.
Living room 16' 11" x 14' 1" (5.16m x 4.29m) A principal reception room of excellent proportions, displaying laminate flooring throughout, whilst the focal point of the room is an attractive feature brick fireplace with a brick inset. The room is heated by way of a double-panel radiator.
Dining kitchen 16' 9" x 7' 6" (5.11m x 2.29m) Providing a range of co-ordinateur kitchen units to three walls, comprising of: An inset resin sink with cupboards under, there are further base and wall-mounted units and also a good expanse of worktop surfaces, having ceramic tiling to the surrounds and also concealed lighting to the underside of the wall units. In addition, there is dark oak-effect laminate flooring throughout and plumbing facilities for an automatic washing machine. There is also a radiator and the sale will include the integrated Belling double-oven, four-ring gas hob, extractor unit, fridge and freezer.
First floor
bedroom one 17' 0" x 7' 9" (5.18m x 2.36m) Having windows to the front and side elevations, this very well-proportioned principal bedroom could, in our opinion, be sub-divided to create a third private bedroom, if so required. It is heated by way of a single-panel radiator.
Bedroom two 13' 9" x 8' 7" (4.19m x 2.62m) A well-proportioned second double-bedroom, having two windows providing excellent levels of natural light, there is a double-panel radiator and also a bulk-head storage cupboard.
Bathroom 8' 0" x 7' 0" (2.44m x 2.13m) Having ceramic tiling to three walls and providing a three-piece suite in white, comprising of: A panel bath with a mixer tap/shower attachment, a pedestal wash-hand basin and a low-flush WC. There is also stained timber floorboarding throughout and a single-panel radiator.
Landing With a loft-access facility.
Outside When viewed from the front, there is a compact sitting area enclosed by a dry stone boundary wall. Car parking is available in nearby Towngate.
Services All mains are laid to the property.
Heating A gas fired heating system is installed.
Double-glazing The property benefits from woodgrain-effect uPVC sealed-unit double-glazing.
Tenure We are awaiting confirmation of the tenure of the property.
Directions From our Penistone office, leave Penistone (Bridge End) turning left at the traffic lights onto Thurlstone Road and proceed along the main road for approximately 3/4 of a mile into Thurlstone. Shortly after the s-bend and at the brow of the hill, take the sharp right onto Towngate and, after approximately 100 yards, the turning for The Green will be found on the right-hand side.
Ib/rp brochure not yet verified by vendor.
Property Location
Marketed by Butcher Residential
Disclaimer Property descriptions and related information displayed on this page are marketing materials provided by Butcher Residential. estateagents365.uk does not warrant or accept any responsibility for the accuracy or completeness of the property descriptions or related information provided here and they do not constitute property particulars. Please contact Butcher Residential for full details and further information.


