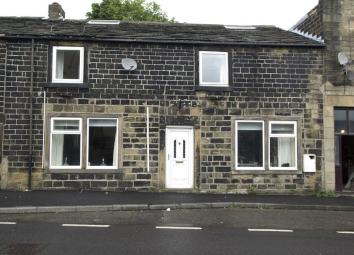Cottage for sale in Sheffield S36, 3 Bedroom
Quick Summary
- Property Type:
- Cottage
- Status:
- For sale
- Price
- £ 135,000
- Beds:
- 3
- Baths:
- 1
- Recepts:
- 2
- County
- South Yorkshire
- Town
- Sheffield
- Outcode
- S36
- Location
- Manchester Road, Thurlstone, Sheffield S36
- Marketed By:
- Butcher Residential
- Posted
- 2024-04-09
- S36 Rating:
- More Info?
- Please contact Butcher Residential on 01226 417813 or Request Details
Property Description
That often used Estate Agent's jargon 'an internal inspection is utterly essential' is certainly true in this case, this unique family home having been created many years ago from 2 former cottages. With 3 spacious rooms to the ground floor, 3 double bedrooms and also a most useful attic, this deceptive property further benefits from gas heating, uPVC double glazing, an enclosed courtyard style rear yard and also offers the potential for off street parking to the rear. Comprising: Entrance hall, spacious lounge, separate dining room, kitchen, rear entrance hall, further inner hall, 3 double bedrooms to the first floor, family bathroom, useful attic.
Ground floor
entrance hallway With front facing door allowing access to the hall, there is also a rear facing door leading to the enclosed rear courtyard, the hall being heated by way of a single panel radiator and in turn giving access to the following accommodation.
Lounge 14' 7" x 13' 5" (4.44m x 4.09m) This well proportioned principal reception room is positioned to the front of the property and enjoys excellent levels of natural light provided by a large picture window. There is a TV aerial point, a telephone point, gas provision for the installation of a gas fire if so required and a radiator.
Dining room 11' 3" x 13' 0" (3.43m x 3.96m) A very well proportioned second reception room offering high levels of versatility, having been used for many years as a home office/study, it also lends itself to be used as a second sitting room if required. The room benefits from a large picture window to the front elevation providing excellent levels of natural light, a radiator and a TV aerial point.
Kitchen 11' 4" x 11' 4" (3.45m x 3.45m) Having a range of maple effect fronted units to 3 walls comprising an inset stainless steel sink with cupboards beneath, there are further base and wall mounted units and also a good expanse of worktop surfaces. There are also plumbing facilities for an automatic washing machine and points for a gas cooker with fitted filter canopy over.
Inner hallway 13' 5" x 6' 0" (4.09m x 1.83m) A very useful space offering access to an area of storage set beneath the staircase which rises to the first floor and having a radiator.
First floor
bedroom one 17' 11" x 11' 8" (5.46m x 3.56m) For a property of this nature we consider this to be an extremely spacious principal bedroom, the room being positioned to the front of the property and providing both a radiator and a TV aerial point.
Bedroom two 13' 0" x 12' 9" (3.96m x 3.89m) Once again positioned to the front of the property, this second double bedroom provides a radiator and a TV aerial point.
Bedroom three 11' 7" x 11' 3" (3.53m x 3.43m) This rear facing bedroom is once again being capable of accommodating a double bed, it provides a radiator, TV aerial point and also offers an outlook over the courtyard and potential parking area beyond.
Bathroom 6' 3" x 10' 7" (1.91m x 3.23m) This l-shaped bathroom provides a 3 piece suite in white comprising of a panelled bath, pedestal wash hand basin and low flush WC. There is half height tiling to the walls and a radiator.
Seperate shower room Providing a walk-in shower tray having ceramic tiling to the surrounds.
Second floor
attic Having a fixed permanent staircase rising from the first floor landing, this well proportioned and useful area has maximum measurements of 29' x 13' (8.84m x 3.96m) approximate and in turn gives access to partitioned areas of storage to each end of the room. There are a number of exposed ceiling beams, 2 radiators and 3 Velux double glazed skylight windows.
Outside To the front the property abuts the pavement. To the rear at ground level, is an enclosed courtyard style area offering great potential for enhancement by the successful purchaser and in turn giving access to a useful outbuilding which is set beneath a parking pad which is at first floor level when viewed from the rear. We are advised by our vendor clients that full rights of access exist to the rear and as such the potential does exist for parking of one or two vehicles within the hard surfaced area to the rear of the dwelling.
Services All mains are laid to the property.
Heating A gas fired heating system is installed.
Double glazing The property benefits from uPVC sealed unit double glazing as well as double glazed skylight windows set in timber surrounds.
Tenure The tenure of the property is freehold.
Directions From our office proceed down Bridge Street and turn left at the traffic lights. Proceed along Thurlstone Road into Thurlstone, continue through the village centre along Manchester Road and the property will be found on the right hand side as indicated by our For Sale board.
Ib/wd
Property Location
Marketed by Butcher Residential
Disclaimer Property descriptions and related information displayed on this page are marketing materials provided by Butcher Residential. estateagents365.uk does not warrant or accept any responsibility for the accuracy or completeness of the property descriptions or related information provided here and they do not constitute property particulars. Please contact Butcher Residential for full details and further information.

