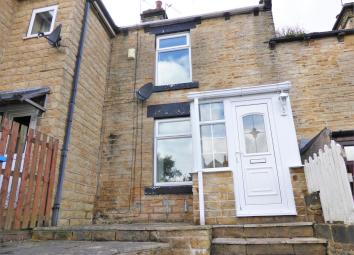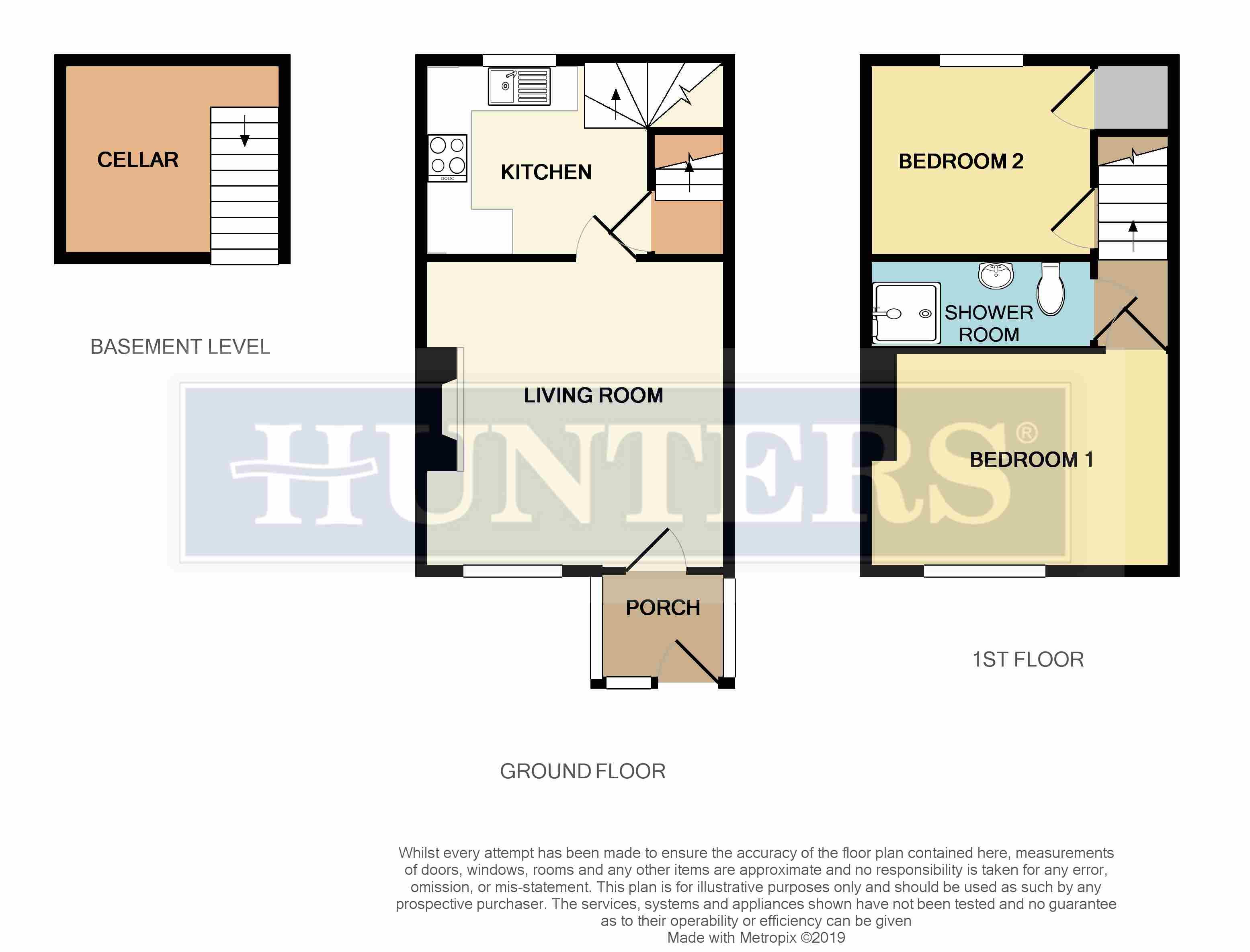Cottage for sale in Sheffield S36, 2 Bedroom
Quick Summary
- Property Type:
- Cottage
- Status:
- For sale
- Price
- £ 100,000
- Beds:
- 2
- County
- South Yorkshire
- Town
- Sheffield
- Outcode
- S36
- Location
- New Street, Deepcar, Sheffield S36
- Marketed By:
- Hunters - Chapeltown
- Posted
- 2019-03-07
- S36 Rating:
- More Info?
- Please contact Hunters - Chapeltown on 0114 446 9201 or Request Details
Property Description
No upward chain! Take A look around this beautiful two double bedroom stone cottage located in the great commuter village of Deepcar, walking distance to an array of local amenities, surrounded by reputable schools, a stones throw from the local countryside, close to Fox Valley business park, minutes away from the M1 and with direct roads leading to Sheffield, Barnsley and Manchester. The property boasts tasteful décor throughout, characterful features such as a stone feature fireplace in the living room, plenty of storage including a cellar, modern fixtures and fittings and a sizeable, well maintained garden. Briefly comprising entrance porch, living room, kitchen, cellar, two double bedrooms and family bathroom. Must be seen...Book now to avoid disappointment!
Entrance porch
1.65m (5' 5") x 1.40m (4' 7")
A handy addition to any household, perfect for muddy wellies or paws, comprising glazed UPVC door, uPVC windows surround, tiled flooring, wall light and glazed wooden door leading into the living room.
Living room
3.84m (12' 7") x 3.89m (12' 9")
A light and airy living room, boasting an impressive, original stone feature fireplace giving a great focal point to the room, also comprising wall mounted radiator, aerial point, telephone point and front facing uPVC window.
Kitchen
2.46m (8' 1") x 2.46m (8' 1")
A modern kitchen offering an array of cream wall and base units providing plenty of storage space, wood effect work surfaces, integrated stainless steel gas hob and electric oven with stainless steel extractor hood above, inset circular stainless steel sink and drainer with matching mixer tap, space for tall fridge/freezer, under counter space and plumbing for washing machine, laminate flooring, wall mounted radiator, telephone point, uPVC window, door leading to cellar and stairs rising to the first floor.
Cellar
2.79m (9' 2") x 2.46m (8' 1")
Offering that extra storage space we all crave, comprising sockets, lighting and wall mounted Combi boiler.
Landing
Comprising loft hatch leading to a boarded loft, inset spot, further lighting and doors leading to both bedrooms and bathroom.
Bedroom 1
3.73m (12' 3") x 2.67m (8' 9")
A large double bedroom flooded in natural light through a front facing uPVC window boasting views for miles, also comprising wall mounted radiator and a feature fireplace with slate hearth, adding that little bit of character.
Bedroom 2
2.72m (8' 11") x 2.46m (8' 1")
A further double bedroom with large built in storage cupboard, wall mounted radiator and uPVC window.
Bathroom
2.74m (9' 0") x 1.12m (3' 8")
A stylish, fully tiled bathroom, comprising glass shower cubicle, pedestal sink, low flush WC, wall mounted chrome heated towel rail, inset spotlights, extractor fan and built in shelving.
Exterior
The garden boasts an extensive slabbed patio, perfect for entertaining in the summer months, with a shale path winding through the garden past a pond leading to a shed providing outdoor storage. The raised patio showcase some lovely views through the houses to the surrounding countryside. Ample on street parking is available on the road.
Property Location
Marketed by Hunters - Chapeltown
Disclaimer Property descriptions and related information displayed on this page are marketing materials provided by Hunters - Chapeltown. estateagents365.uk does not warrant or accept any responsibility for the accuracy or completeness of the property descriptions or related information provided here and they do not constitute property particulars. Please contact Hunters - Chapeltown for full details and further information.


