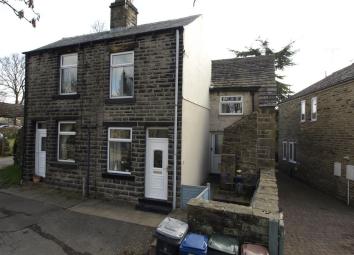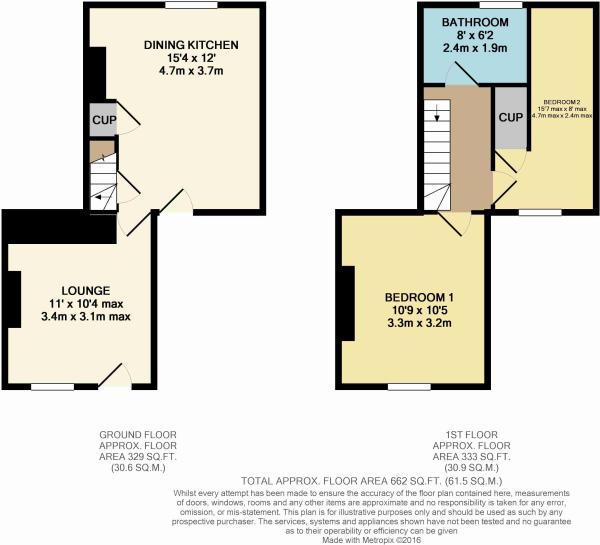Cottage for sale in Sheffield S36, 2 Bedroom
Quick Summary
- Property Type:
- Cottage
- Status:
- For sale
- Price
- £ 129,950
- Beds:
- 2
- Baths:
- 1
- Recepts:
- 2
- County
- South Yorkshire
- Town
- Sheffield
- Outcode
- S36
- Location
- Millhouse Lane, Millhouse Green, Sheffield S36
- Marketed By:
- Butcher Residential
- Posted
- 2024-04-02
- S36 Rating:
- More Info?
- Please contact Butcher Residential on 01226 417813 or Request Details
Property Description
Offered to the market with no vendor chain, this stone built with rendered gable semi-detached cottage provides accommodation of considerable character and furthermore occupies a delightful little known setting at the bottom of Millhouse Lane which in turn affords pedestrian access to delightful surrounding countryside. Well placed for daily commuting with the centres of Huddersfield, Sheffield and Barnsley all being readily accessible, it benefits from gas fired central heating, uPVC double glazing, whilst also offers scope in our opinion for some re-appointment and perhaps re-configuration, subject to the successful purchaser's own requirements. Comprising: Front facing lounge, generous dining kitchen, 2 first floor bedrooms, bathroom, enclosed paved sitting area to front with parking space for one vehicle.
Ground floor
lounge 10' 11" x 10' 5" (3.33m x 3.18m) Having a front facing window and entrance door, this principal reception room is heated by way of a double panel radiator and it also provides a TV aerial lead.
Dining kitchen 15' 5" x 11' 11" (4.7m x 3.63m) A particularly well proportioned open plan dining kitchen which has a second front facing entrance door, accessed via the enclosed sitting area to the front elevation. There is a range of base and wall storage cupboards to 2 walls including an inset stainless steel sink unit, there is also ceramic tiling to the splash back surrounds, plumbing facilities for an automatic washing machine and point for a gas cooker. The room also provides access to a useful under stairs store, there is a double panel radiator and Ideal gas fired combination heating boiler.
First floor
bedroom one 10' 6" x 10' 11" (3.2m x 3.33m) A front facing principal double bedroom with double panel radiator.
Bedroom two 15' 8" x 8' 0 reducing to 5'3" (4.78m x 2.44m) Once again having a front facing window, this room provides a built-in linen storage cupboard to one corner of the room.
Bathroom 8' 0" x 6' 2" (2.44m x 1.88m) Having a 3 piece suite in white comprising of a panelled bath with ceramic tiling to the splash back surrounds and thermostatic shower over, pedestal wash hand basin and low flush WC. Double panel radiator.
Landing With single panel radiator.
Outside Immediately in front of the property is an area where our clients have parked a single vehicle for many years. Adjacent to the side elevation and accessed through a hand gate, is an enclosed paved sitting area, there also being a useful stone built store providing externally accessed storage facilities.
We understand that the property enjoys rights of access for maintenance purposes to the right hand gable and also the rear elevation.
Services All mains are laid to the property.
Heating A gas fired heating system is installed.
Double glazing The property benefits from uPVC sealed unit double glazing.
Tenure We are awaiting confirmation of the tenure of the property.
Directions Leave Penistone by turning left at the traffic lights at Bridge End and proceed along Thurlstone Road into Thurlstone then continue along the main road (Manchester Road) into Millhouse Green. In the centre of Millhouse Green turn left opposite the Black Bull Public House, turn left onto Millhouse Lane and the property will be found on the left hand side at the bottom of the lane.
Ib/wd draft brochure not verified.
Property Location
Marketed by Butcher Residential
Disclaimer Property descriptions and related information displayed on this page are marketing materials provided by Butcher Residential. estateagents365.uk does not warrant or accept any responsibility for the accuracy or completeness of the property descriptions or related information provided here and they do not constitute property particulars. Please contact Butcher Residential for full details and further information.


