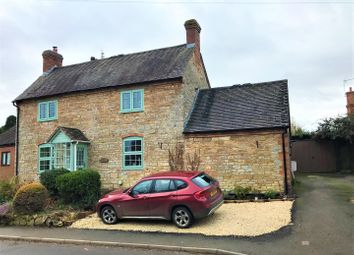Cottage for sale in Rugby CV23, 4 Bedroom
Quick Summary
- Property Type:
- Cottage
- Status:
- For sale
- Price
- £ 550,000
- Beds:
- 4
- Baths:
- 2
- Recepts:
- 3
- County
- Warwickshire
- Town
- Rugby
- Outcode
- CV23
- Location
- Marton Road, Birdingbury, Warwickshire CV23
- Marketed By:
- Crowhurst Gale
- Posted
- 2024-04-07
- CV23 Rating:
- More Info?
- Please contact Crowhurst Gale on 01788 285127 or Request Details
Property Description
Crowhurst Gale are very pleased to offer this beautifully presented cottage that has been tastefully modernised by the present owners whilst retaining a wealth of character and charm. In brief the accommodation comprises of: Sitting Room, Dining Room, Family Room, Kitchen/Breakfast, Utility Room, Shower Room/Guest WC and Ground floor bedroom. Three further bedrooms and Family Bathroom to the first floor. The property has landscaped gardens, summer house and drive providing ample off road car parking and a detached garage.
Frontage
The front garden area is laid to flower beds and a drive provides ample off road car parking and a detached garage.
Entrance
Double glazed entrance door, door leading to...
Sitting Room (4.10m x 3.64m (13'5" x 11'11"))
Staircase, engineered oak flooring, exposed stone wall feature, brick fireplace and hearth with cast iron wood burner, windows to two aspects, TV point, radiator, exposed beams and open to:
Dining Room (3.73m x 3.76m)
Oak flooring, cast iron period fireplace and hearth, alcoves with fitted shelves, exposed stone wall feature, spot lights, under stair cupboard and further exposed brick wall feature. Access to:
Family Room (4.42m x 3.12m (14'6" x 10'2"))
Fireplace feature, gas real flame effect fire and connection and hearth, exposed stone wall feature, travertine tiled floor, coving to ceiling, open to the living kitchen.
Open Plan Living Kitchen (8.86m x 3.28m (29'0" x 10'9"))
Travertine tiled floor with inset original glazed topped well feature, bi-folding doors overlooking the rear garden, tubular radiator, exposed brick wall feature, velux windows and down lighters.
Kitchen Area
Extensive range of cream faced base cupboard and drawer units with laminated solid wood surfaces, inset Belfast sink unit with mixer tap, matching range of high level cupboards incorporating glazed fronted display units, 'Flavel' range with glazed panelled splash back and canopy extractor hood over, down lighters, exposed brick wall feature, extractor fan, radiator, built in dishwasher.
Breakfast Area
Double glazed bi-fold doors leading to rear patio area and rear garden. Feature covered well.
Inner Hallway
Which leads to:
Ground Floor Bedroom (3.73m x 3.28m (12'2" x 10'9"))
Windows to two aspects including french door and window to rear garden, wall light points, cast iron period style radiator, pitched ceiling feature with exposed purlins and central beam and exposed stone wall feature.
Utility Room
Base cupboard and drawer unit, rolled edge work surfaces, single drainer colour matched sink unit with mixer tap, plumbing for automatic washing machine, vented for tumble dryer, radiator, velux window, Minton style tiled floor.
Shower Room/Guest Wc
Tiled floor, chrome heated towel rail, tiled shower cubicle, electric shower fitted, wash hand basin inset to vanity unit, tiled splash back, mixer tap, low flush WC, down lighters.
First Floor Landing
Radiator and doors leading to:
Bedroom One (3.71m x 4.02m (12'2" x 13'2"))
Window to rear. Radiator.
Bedroom Two (3.20m x 4.50m (10'5" x 14'9"))
Window to front. Radiator. Feature fireplace.
Bedroom Three (2.06m x 1.85m (6'9" x 6'0"))
Window to front. Worcester combination gas fired central heating boiler, alcove with hanging rail.
Bathroom (2.04m x 1.83m (6'8" x 6'0"))
White suite comprising panelled bath, wash hand basin inset to vanity unit with mixer tap, low flush WC, being travertine tiled with tiled floor, integrated shower unit with shower screen, spot lights.
Outside
The property occupies a pleasant position within the village, being slightly elevated from the road, with front garden area laid to flower beds, drive providing ample off road car parking and a detached garage, Gates and wide side access leads to the pleasant landscaped rear southerly facing garden with extensive paved patio with raised stone walls and steps leading to the shaped lawn with flower borders, bounded by established hedge and detached timber built office/playroom and adjoining store. There is also a timber garden shed and a chicken run, outside light and tap, being retained by established foliage.
Rear Garden
Landscaped rear garden with paved patio with raised stone walls and steps leading to the lawn with flower borders, bounded by established hedge and detached timber built office/playroom and adjoining store. There is also a timber garden shed and a chicken run, outside light and tap, being retained by established foliage.
Outside Buildings
Detached Concrete Sectional Built Garage 15' x 12' (4.57m x 3.66m)
Detached Timber Built Office/Playroom 7'9" x 7'6" (2.36m x 2.29m)
Adjoining Store 7'9" x 6' (2.36m x 1.83m)
Property Location
Marketed by Crowhurst Gale
Disclaimer Property descriptions and related information displayed on this page are marketing materials provided by Crowhurst Gale. estateagents365.uk does not warrant or accept any responsibility for the accuracy or completeness of the property descriptions or related information provided here and they do not constitute property particulars. Please contact Crowhurst Gale for full details and further information.


