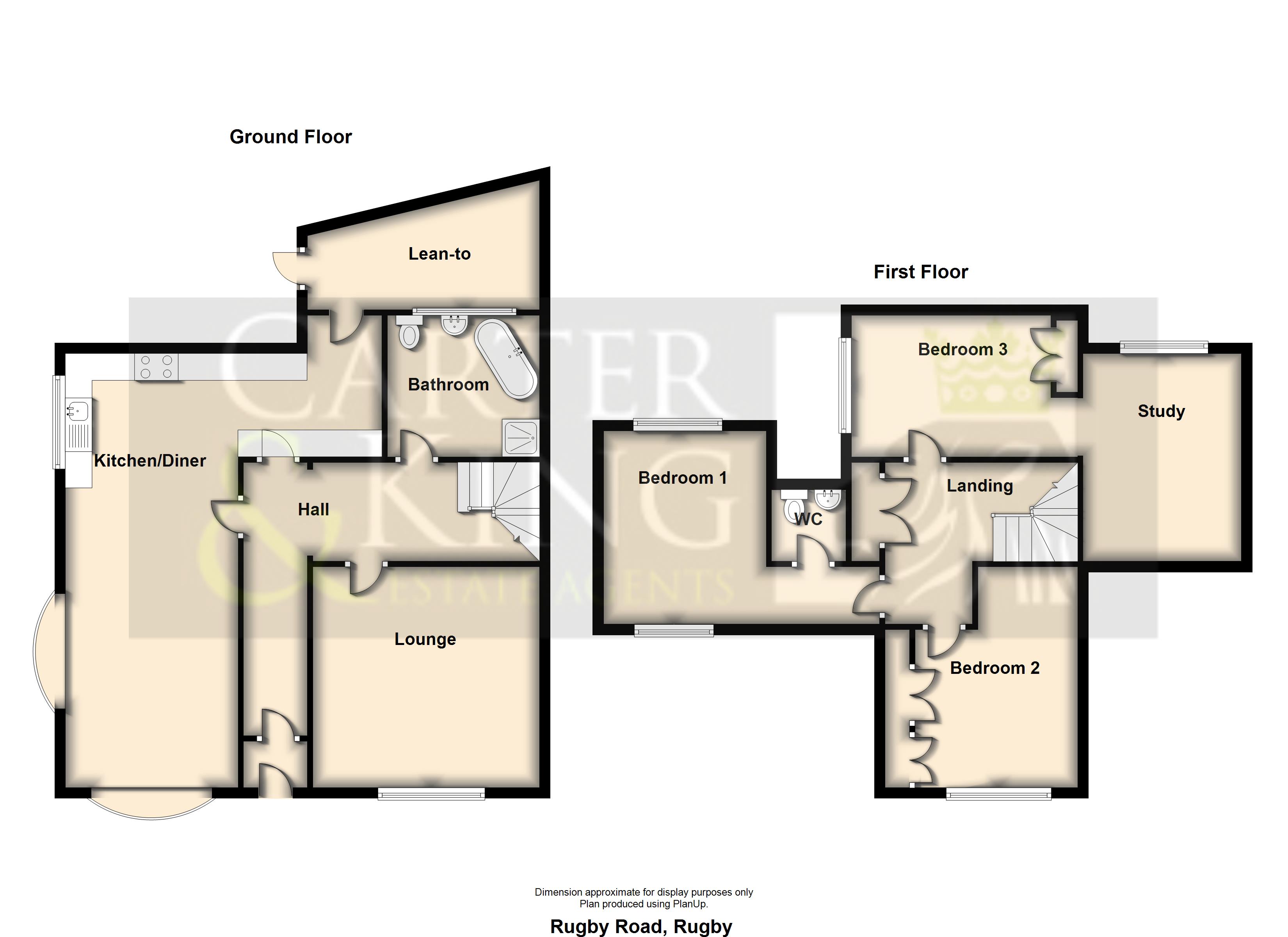Cottage for sale in Rugby CV23, 4 Bedroom
Quick Summary
- Property Type:
- Cottage
- Status:
- For sale
- Price
- £ 300,000
- Beds:
- 4
- Baths:
- 2
- Recepts:
- 1
- County
- Warwickshire
- Town
- Rugby
- Outcode
- CV23
- Location
- Rugby Road, Lilbourne, Rugby CV23
- Marketed By:
- Carter & King
- Posted
- 2024-04-17
- CV23 Rating:
- More Info?
- Please contact Carter & King on 01788 285884 or Request Details
Property Description
This deceptively spacious, semi detached cottage is located in the sought after village of Lilbourne, approximately six miles from Rugby town centre, and within close proximity to the M1/M6 and A14 making it ideally placed for commuting.
The property enjoys a plot on the Rugby Road with an enclosed garden to the side of the property, laid mainly to lawn.
The property offers spacious and versatile family living accommodation arranged over two floors, and comprises in brief of an entrance porch and hallway, lounge, kitchen/diner, lean-to, and four piece refitted bathroom with free standing claw footed bath and separate shower enclosure, on the ground floor.
The first features a landing area, master bedroom with en-suite WC facilites, bedroom two, and bedroom three with adjoining study/bedroom four (accessed through bedroom three/ currently utilised as an additional double bedroom).
The property benefits from double glazing, and gas central heating. This is a fantastic family home in a rural location which is within easy reach of Rugby and its wide range of shops and amenities, therefore early inspection is highly recommended to avoid disappointment.
Lilbourne village itself includes a modern village hall with adjacent playing field, a church and chapel, a well established motor repair garage, and the well regarded 'Head of Steam' public house.
Younger children attend primary school in the neighbouring village of Yelvertoft, via a free private school bus ran by Lilbourne village parish, whilst older pupils attend Guilsborough senior school which is also via a free dedicated school bus by Northamptonshire council.
The other options for grammar schools are 'Lawrence Sheriff' for boys and 'Rugby High' for girls, both with transport from the village, or for years 10 and above, pupils can if they wish to transfer to Silverstone utc (University Technical College) to study motorsports or events management qualifications alongside their gcse's.
Ground Floor:
Entrance Porch & Hallway
Lounge L:4.16m W:4.09m
Kitchen/Diner L:7.73m W:5.92m
Lean-To
Bathroom
First Floor:
Landing
Bedroom One L:3.61m W:5.50m
En-Suite WC
Bedroom Two L:4.14m W:3.49m
Bedroom Three L:2.83m W:3.92m
Study/Bedroom Four L:3.39m W:2.96m
Property Location
Marketed by Carter & King
Disclaimer Property descriptions and related information displayed on this page are marketing materials provided by Carter & King. estateagents365.uk does not warrant or accept any responsibility for the accuracy or completeness of the property descriptions or related information provided here and they do not constitute property particulars. Please contact Carter & King for full details and further information.


