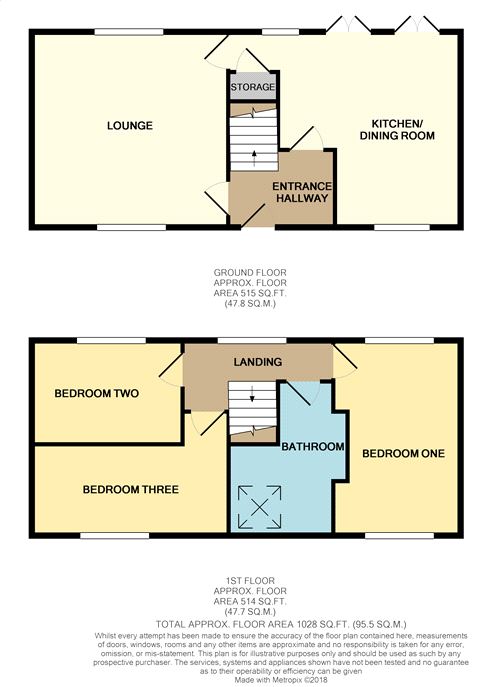Cottage for sale in Rugby CV23, 3 Bedroom
Quick Summary
- Property Type:
- Cottage
- Status:
- For sale
- Price
- £ 300,000
- Beds:
- 3
- County
- Warwickshire
- Town
- Rugby
- Outcode
- CV23
- Location
- Newton Road, Newton, Rugby, Warwickshire CV23
- Marketed By:
- Horts
- Posted
- 2018-11-28
- CV23 Rating:
- More Info?
- Please contact Horts on 01788 524272 or Request Details
Property Description
Key features:
- Three Bedroom Cottage
- Complete Refurbishment Programme
- New Heating System
- New uPVC Windows
- Full Electrical Re-wire
- Village Location
- Outstanding Countryside Views
- Energy Efficiency Rating: D
Main Description
A superb three bedroom semi detached cottage which has undergone a complete programme of refurbishment. Included within the programme of works have been a new gas central heating system, full electric re-wire, new kitchen and bathroom, replacement uPVC windows, hard and soft landscaping and decorating throughout. In brief, the accommodation comprises entrance hallway, a dual aspect lounge and kitchen/dining room to the ground floor. To the first floor there are three bedrooms and a re-fitted, contemporary three piece bathroom. Externally, there is a driveway providing off road parking, a single garage with electric roller door and a beautifully landscaped rear garden with a covered terrace and far reaching views over open countryside. Located within the highly desirable village of Newton which boasts a village pub and village hall and is within close proximity of excellent road and rail networks including the M1, M6, A14 and A5 and rail links to London within 50 minutes from Rugby railway station. The property is being sold with no onward chain and early internal inspection is highly recommended.
Accommodation Comprises
Entry via front entrance door leading into:
Ground Floor
Entrance Hallway
7' 5" x 5' 11" (2.25m x 1.81m) Stairs with dado rail rising to first floor. Radiator. Doors off to:
Lounge
15' 5" x 15' 1" (4.69m x 4.61m) Upvc lead lined window to front aspect. Upvc window to rear. Ornate fireplace with timber mantle, marble hearth and gas point (not yet connected). Radiator. Television point. Door to:
Kitchen / Dining Room
16' 8" x 15' 1" (5.07m x 4.61m) Upvc lead lined windows to front and rear. Two sets of lead lined patio doors opening to rear garden. Terrazzo floor. Recessed spotlights.
Kitchen Area
Fitted with a range of base and eye level units with oak work tops. Eye level double oven. Four ring electric hob with extractor over. Mono block tiling to splash backs. Integrated fridge and integrated freezer. Radiator. Understairs storage cupboard.
First Floor
Landing
Upvc window to rear. Doors off to:
Bedroom One
15' 3" x 10' 7" (4.66m x 3.23m) A dual aspect room with upvc windows to front and rear. Radiator. Television point.
Bedroom Two
11' 8" x 8' 2" (3.55m x 2.48m) Upvc window overlooking rear garden. Television point. Radiator.
Bedroom Three
15' 1" x 9' 10" (4.61m x 3.00m) Upvc lead lined window to front. Radiator. Television point.
Bathroom
11' 1" x 5' 10" (3.39m x 1.78m) Oversized wall hung sink unit with mixer tap over. Low level w.C. Panelled bath with shower attachment and rain shower head over. Mono block tiling to splash areas. Separate storage for towels and linen. Skylight. Recessed spotlights. Extractor fan. Access to loft space.
Externally
Front Garden
Lawn area. Paved pathway to front door. Driveway for one car leading to garage.
Garage
Electric roller door. Power and light connected. Gas boiler. Utilities area for washing machine, tumble dryer etc.
Rear Garden
Mainly laid to lawn. Brick built retaining wall to one side. Feather edge fencing to the other side. Range of maturing shrubs and bushes. Paved patio area which is mostly covered providing a sheltered seating area.
Property Location
Marketed by Horts
Disclaimer Property descriptions and related information displayed on this page are marketing materials provided by Horts. estateagents365.uk does not warrant or accept any responsibility for the accuracy or completeness of the property descriptions or related information provided here and they do not constitute property particulars. Please contact Horts for full details and further information.


