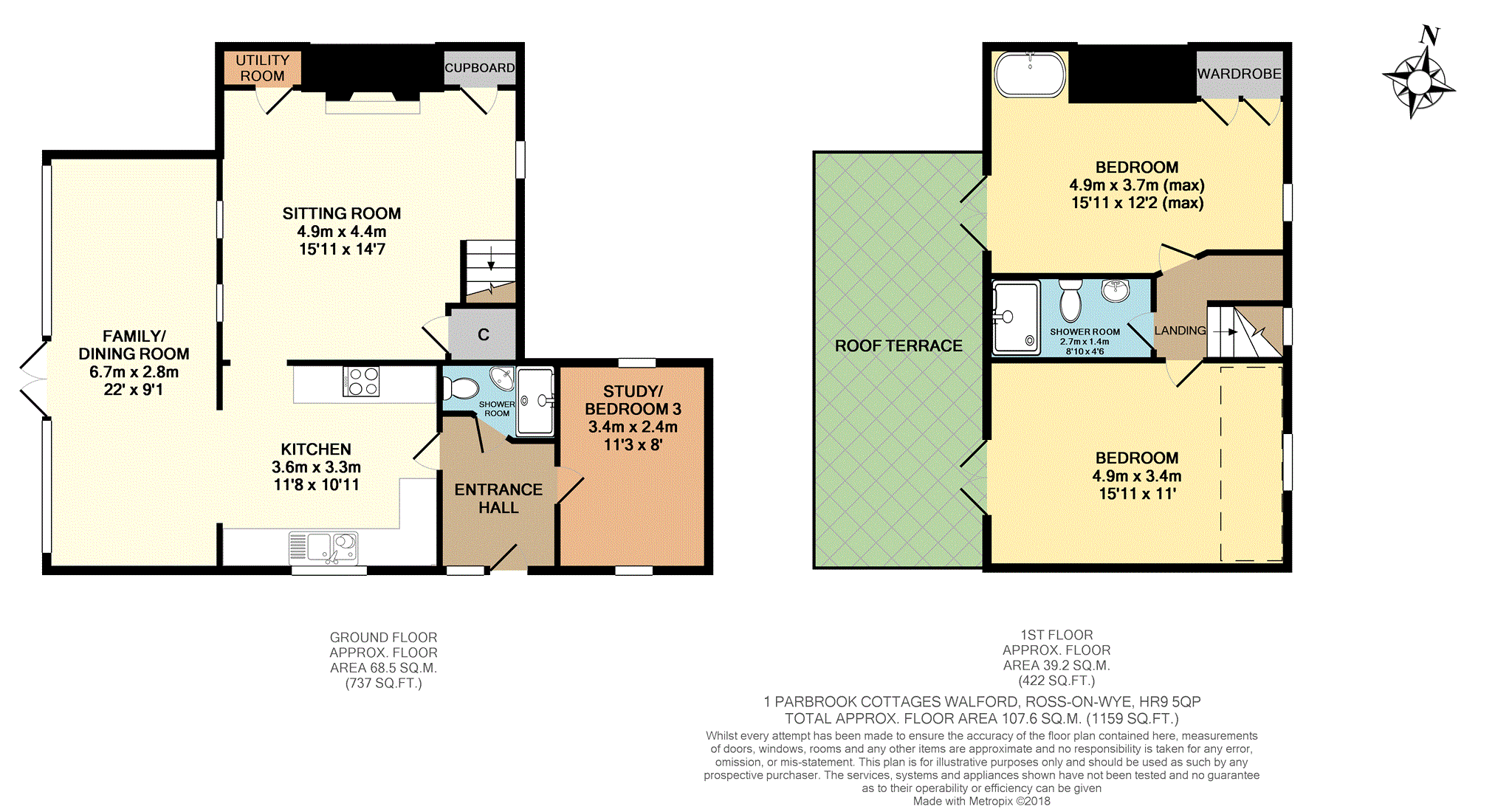Cottage for sale in Ross-on-Wye HR9, 3 Bedroom
Quick Summary
- Property Type:
- Cottage
- Status:
- For sale
- Price
- £ 400,000
- Beds:
- 3
- Baths:
- 2
- Recepts:
- 2
- County
- Herefordshire
- Town
- Ross-on-Wye
- Outcode
- HR9
- Location
- Walford, Ross-On-Wye HR9
- Marketed By:
- Purplebricks, Head Office
- Posted
- 2019-01-18
- HR9 Rating:
- More Info?
- Please contact Purplebricks, Head Office on 0121 721 9601 or Request Details
Property Description
No. 1 Parbrook Cottages is a stunning cottage set in the rural village of Walford just a stone's throw from the River Wye and the market town of Ross-on-Wye. With far reaching views across countryside towards towards Goodrich and the castle ruins. Parts of the cottage date back to the late 1600s and over recent years has been extended and updated to create a wonderful country retreat.
Comprising of entrance hallway with flagstone tiles, and porch, 16' sitting room with an inglenook fireplace and wood burner, 22' family/dining room opening into the rear garden and lovely views, a 12' modern kitchen and a separate utility cupboard. Also on he ground floor is a shower room and an additional reception room ideal as a study or as bedroom three. Upstairs the property boasts two large double bedrooms with french doors leading onto a roof terrace with westerly views, a re-fitted and contemporary shower room and in bedroom two a claw footed bathtub in bedroom two.
Benefiting further from double glazing throughout, oil fired central heating, a private and enclosed south facing rear garden and patio with views towards Howle Hill and Goodrich. There is off road parking via wrought iron gates with parking for up to six + vehicles. EPC rating E.
Entrance Hallway
A large hallway with exposed beams and access via the large front door, further doors into the kitchen, bedroom three/study, downstairs shower room. Flagstone flooring, and power points.
Kitchen
11'8 x 10'11
An country style kitchen finished in oak with a range of wall and base level units/drawers with a real wood worktop, dual Belfast sinks, built in electric hob, oven and grill, built in dishwasher and low level fridge. A side aspect window, tiled splash-backs and flagstone flooring. Openings into the family/dining room and sitting room.
Dining / Family Room
22' x 9'1
A room with a view!
With full width windows overlooking the patio and rear garden this is a light and useful room. At one end there is a area set aside as a family room and at the other end a dining room with ample space for an 8-seater table & chairs. TV and power points, exposed brickwork and french doors onto the patio. TV and power points, radiator and opening into the kitchen.
Sitting Room
15'11 x 14'7
With a large inglenook fireplace and stone hearth with a large wood burner this sitting room has a wealth of character - exposed beams, brickwork and flagstone flooring, a front aspect window, stairs leading to the first floor with a storage cupboard underneath. Two openings with wooden shutters looking into the family/dining room. Two further cupboards on either side of the fireplace, one with plumbing and electric for a washing machine and the other as general storage. Radiator and power points.
Bedroom Three/Study
11'3 x 8'
A handy extra room ideal as a study or guest bedroom. With dual side aspect windows, tiled flooring, power points. Access via a small hatch to the electric fuse board.
Landing
Access into both bedrooms and shower room. A front aspect window, exposed beams and original flooring.
Bedroom One
15'11 x 11'
A large double bedroom with exposed beams, original floorboards, french doors open onto a roof terrace. Power points, radiator and a front aspect window.
Bedroom Two
15'9 x 9'3
A large double bedroom with french doors onto the roof terrace, built in wardrobes, a front aspect window, exposed beams and original floorboards, a clawed bathtub set in the alcove with a heated towel rail and wood panel surrounds. Radiator and power points.
Shower Room
8'10 x 4'6
A re-fitted shower room comprising of a double shower cubicle with rainfall shower head, WC and wash hand basin. White tiles surrounds, radiator and tiled flooring.
Roof Terrace
A south facing roof terrace with decking and access to both double bedrooms. ++ Please note that there are no safety barriers on this terrace at present ++
Rear Garden
A wonderful private and level garden with a southerly aspect with views across from Howle Hill round towards Goodrich Castle in the distance. With a large patio area, lawned area of grass with mature trees and shrubs alongside a gravel driveway to the side. There is a further garden with raised beds ideal for vegetables and flowers. A gate leads out onto fields ideal for dog walking or general rambling.
Off Road Parking
Accessed via double wrought iron gates onto a gravelled driveway with parking for up to six vehicles. A white garden wall that wraps around the boundary into the rear garden.
Property Location
Marketed by Purplebricks, Head Office
Disclaimer Property descriptions and related information displayed on this page are marketing materials provided by Purplebricks, Head Office. estateagents365.uk does not warrant or accept any responsibility for the accuracy or completeness of the property descriptions or related information provided here and they do not constitute property particulars. Please contact Purplebricks, Head Office for full details and further information.


